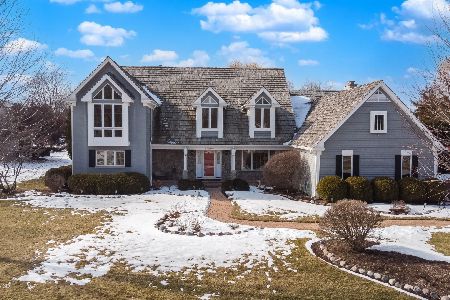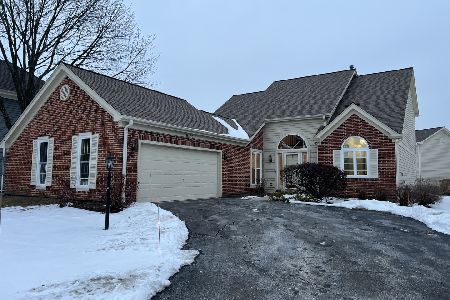36424 Mill Creek Drive, Gurnee, Illinois 60031
$430,000
|
Sold
|
|
| Status: | Closed |
| Sqft: | 3,215 |
| Cost/Sqft: | $137 |
| Beds: | 4 |
| Baths: | 4 |
| Year Built: | 1989 |
| Property Taxes: | $11,602 |
| Days On Market: | 2885 |
| Lot Size: | 1,08 |
Description
Buyer financing fell through!!! Their loss is your gain! One of the best cul de sac lots in beautiful Mill Creek Crossing. Mill Creek crossing offers walking paths & 5 manicured ponds on 50 acres with a wonderful nature filled Preserve. This home is on over an acre with gorgeous pond views from almost every window! Newly updated kitchen with granite, has new breakfast bar! Hardwood floors everywhere you look on first level! 1st floor Master Bedroom! 3 additional large rooms on 2nd level, where one can be an alternative Master bedroom. 3 car side load garage extra deep with a work bench. Full basement with rec room and tons of room for storage. Mature, professional landscaping gives you the privacy you want! Half of the lot is impeccably maintained by the homeowners association!
Property Specifics
| Single Family | |
| — | |
| — | |
| 1989 | |
| Full | |
| CUSTOM | |
| Yes | |
| 1.08 |
| Lake | |
| Mill Creek Crossing | |
| 125 / Quarterly | |
| Insurance | |
| Public | |
| Public Sewer | |
| 09906752 | |
| 07083010080000 |
Nearby Schools
| NAME: | DISTRICT: | DISTANCE: | |
|---|---|---|---|
|
Grade School
Woodland Elementary School |
50 | — | |
|
Middle School
Woodland Intermediate School |
50 | Not in DB | |
|
High School
Warren Township High School |
121 | Not in DB | |
Property History
| DATE: | EVENT: | PRICE: | SOURCE: |
|---|---|---|---|
| 25 May, 2018 | Sold | $430,000 | MRED MLS |
| 9 Apr, 2018 | Under contract | $439,000 | MRED MLS |
| 5 Apr, 2018 | Listed for sale | $439,000 | MRED MLS |
Room Specifics
Total Bedrooms: 4
Bedrooms Above Ground: 4
Bedrooms Below Ground: 0
Dimensions: —
Floor Type: Carpet
Dimensions: —
Floor Type: Carpet
Dimensions: —
Floor Type: Carpet
Full Bathrooms: 4
Bathroom Amenities: Whirlpool,Separate Shower,Double Sink
Bathroom in Basement: 0
Rooms: Eating Area,Foyer,Recreation Room,Storage
Basement Description: Partially Finished
Other Specifics
| 3 | |
| Concrete Perimeter | |
| Asphalt | |
| Patio | |
| Cul-De-Sac,Pond(s),Water View | |
| 63.79X257.82X315.61X248.88 | |
| Dormer,Full | |
| Full | |
| Vaulted/Cathedral Ceilings, Hardwood Floors, First Floor Bedroom, In-Law Arrangement, First Floor Laundry, First Floor Full Bath | |
| Double Oven, Microwave, Dishwasher, Refrigerator, Washer, Dryer, Disposal | |
| Not in DB | |
| Street Lights, Street Paved | |
| — | |
| — | |
| Wood Burning, Gas Starter |
Tax History
| Year | Property Taxes |
|---|---|
| 2018 | $11,602 |
Contact Agent
Nearby Similar Homes
Nearby Sold Comparables
Contact Agent
Listing Provided By
Baird & Warner







