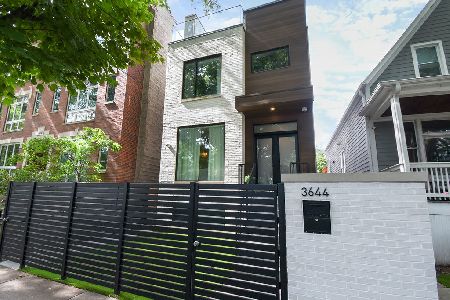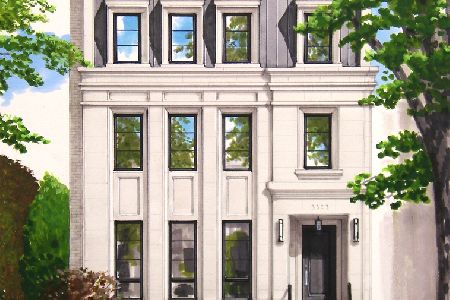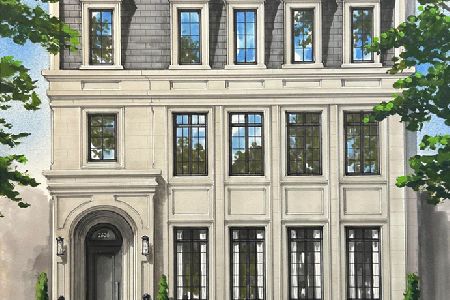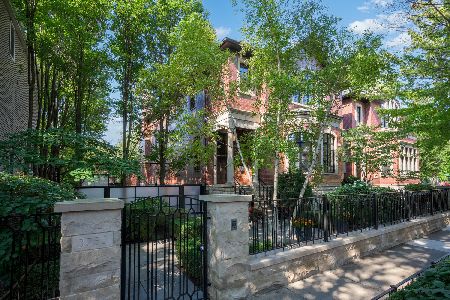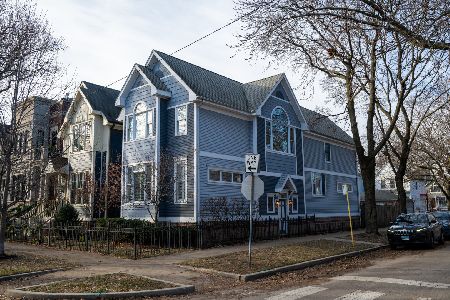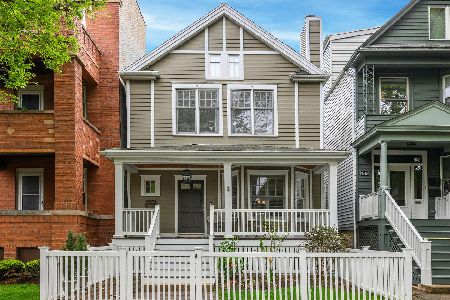3644 Bosworth Avenue, Lake View, Chicago, Illinois 60613
$2,140,000
|
Sold
|
|
| Status: | Closed |
| Sqft: | 0 |
| Cost/Sqft: | — |
| Beds: | 5 |
| Baths: | 7 |
| Year Built: | 2019 |
| Property Taxes: | $10,283 |
| Days On Market: | 2359 |
| Lot Size: | 0,07 |
Description
READY FOR BUYERS!!! Stunning New Construction single family home in Southport Corridor by established builder and professional designer. Luxury & attention to detail from the well thought out floorplan to the contemporary finishes. Main floor is ideal for entertaining with hard to find open design, expansive kitchen with oversized island and an abundance of natural light. Second floor offers 2 en-suite bedrooms, laundry room and magnificent master suite with dual WICs, separate vanities, soaking tub, steam shower & heated floors. Third floor features a large flex space w/ wet bar, full bath and access to 2 outdoor spaces. The lower level boasts radiant floors, Rec room with wet bar, generous office/bedroom, powder room and guest bedroom with bathroom and WIC. Enjoy the Chicago summers out doors with the back patio, wood burning fireplace & garage roof top deck. A block from Juniper Play lot, and mins from Shopping, restaurants, L and Whole foods. *Also available for Corporate Rental. Please contact Rena for more details.*
Property Specifics
| Single Family | |
| — | |
| — | |
| 2019 | |
| Full,English | |
| — | |
| No | |
| 0.07 |
| Cook | |
| — | |
| — / Not Applicable | |
| None | |
| Lake Michigan | |
| Public Sewer | |
| 10504535 | |
| 14201190270000 |
Nearby Schools
| NAME: | DISTRICT: | DISTANCE: | |
|---|---|---|---|
|
Grade School
Hamilton Elementary School |
299 | — | |
|
High School
Lake View High School |
299 | Not in DB | |
Property History
| DATE: | EVENT: | PRICE: | SOURCE: |
|---|---|---|---|
| 10 Aug, 2018 | Sold | $725,000 | MRED MLS |
| 30 Mar, 2018 | Under contract | $725,000 | MRED MLS |
| — | Last price change | $775,000 | MRED MLS |
| 6 Mar, 2018 | Listed for sale | $775,000 | MRED MLS |
| 17 Jan, 2020 | Sold | $2,140,000 | MRED MLS |
| 6 Jan, 2020 | Under contract | $2,175,000 | MRED MLS |
| 3 Sep, 2019 | Listed for sale | $2,175,000 | MRED MLS |
| — | Last price change | $2,245,000 | MRED MLS |
| 2 Oct, 2025 | Listed for sale | $2,245,000 | MRED MLS |
Room Specifics
Total Bedrooms: 5
Bedrooms Above Ground: 5
Bedrooms Below Ground: 0
Dimensions: —
Floor Type: —
Dimensions: —
Floor Type: —
Dimensions: —
Floor Type: —
Dimensions: —
Floor Type: —
Full Bathrooms: 7
Bathroom Amenities: Separate Shower,Steam Shower,Double Sink,Double Shower,Soaking Tub
Bathroom in Basement: 1
Rooms: Den,Bedroom 5
Basement Description: Finished
Other Specifics
| 2 | |
| — | |
| — | |
| Deck, Patio, Roof Deck, Fire Pit | |
| — | |
| 25X125 | |
| — | |
| Full | |
| Skylight(s), Bar-Dry, Bar-Wet, Hardwood Floors, Heated Floors, Second Floor Laundry | |
| Double Oven, Range, Microwave, Dishwasher, Refrigerator, High End Refrigerator, Washer, Dryer, Disposal, Wine Refrigerator | |
| Not in DB | |
| — | |
| — | |
| — | |
| Gas Log, Gas Starter |
Tax History
| Year | Property Taxes |
|---|---|
| 2018 | $10,541 |
| 2020 | $10,283 |
| — | $9,811 |
Contact Agent
Nearby Similar Homes
Nearby Sold Comparables
Contact Agent
Listing Provided By
Dream Town Realty

