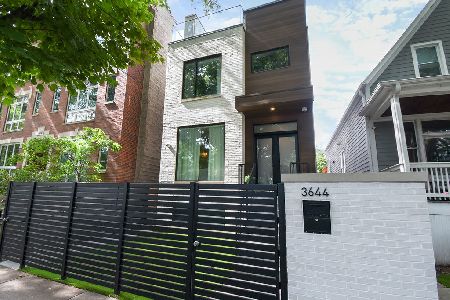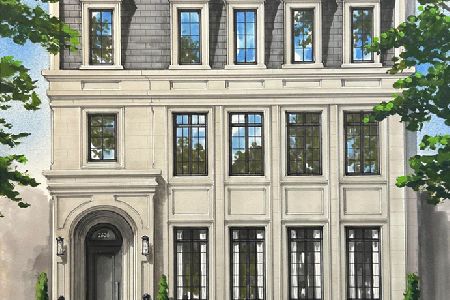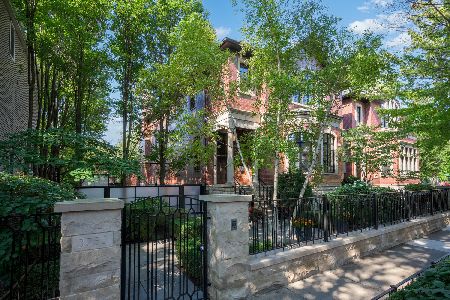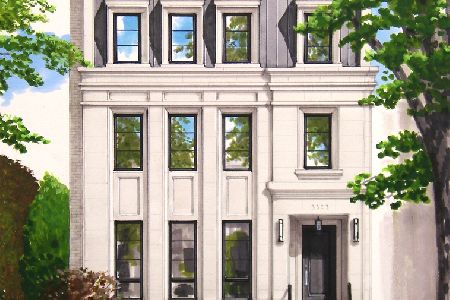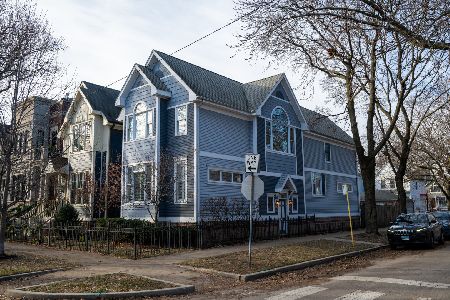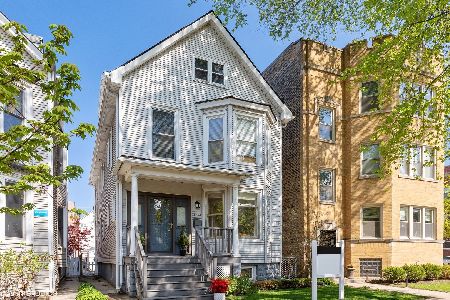3653 Bosworth Avenue, Lake View, Chicago, Illinois 60613
$1,355,000
|
Sold
|
|
| Status: | Closed |
| Sqft: | 3,945 |
| Cost/Sqft: | $338 |
| Beds: | 4 |
| Baths: | 4 |
| Year Built: | 1998 |
| Property Taxes: | $22,338 |
| Days On Market: | 1722 |
| Lot Size: | 0,00 |
Description
THIS SUN-DRENCHED, EXTRA WIDE, BEAUTIFULLY UPGRADED home with a spacious patio and large roof deck is the epitome of single family living in the Southport Corridor...with the amazing bonus of backing up to the new Juniper Park and play lot !This 4 bed, 3.5 bath home far exceeds anything else out there: as soon as you walk through the front door you feel the home's wide expanse. Plus, take in the new lighting throughout and dramatic skylights that allow light to pour into the main living space. From the wide-plank hardwood floors, custom built-ins and architecturally stunning staircase, the home's main living space is welcoming and modern, easily flowing into the huge dining room and gorgeous chef's kitchen. Recently refinished two-toned kitchen cabinets highlight the massive amount of storage space, including the large pantry, spacious island with bar seating and designated desk space. The kitchen opens to a roomy family room with plenty of space for a large sectional, and the backdoor off the main living space makes transitioning to the large roof deck with new pergola easy for indoor/outdoor living. Plus, enjoy park views from your private roof deck! Tucked just off the family room is a second back door leading to the wide private patio, and the landing is discretely situated as a convenient mudroom when entering from the 2-car garage. The second floor is all drama: light pours down from the skylights as you take in the spectacular ceiling height. Two side-by-side bedrooms are situated on one end of the open hallway, adjacent to an updated laundry room complete with a sink and full hallway bathroom. The enormous primary suite has plenty of room for a king bed and seating area/desk/workout space, as well as a huge walk-in closet and spacious bath with dual sinks, jetted tub and walk-in steam shower. And it continues on...the completely finished lower level has a fourth bedroom, full bathroom, family room, tons of built-in storage, and a bonus room that could be used as more living/working/exercise space. All of this just steps to all the boutiques and restaurants on Southport and in the coveted Blaine Elementary boundary!
Property Specifics
| Single Family | |
| — | |
| — | |
| 1998 | |
| Full,English | |
| — | |
| No | |
| — |
| Cook | |
| — | |
| 0 / Not Applicable | |
| None | |
| Lake Michigan | |
| Public Sewer | |
| 11089504 | |
| 14201200020000 |
Nearby Schools
| NAME: | DISTRICT: | DISTANCE: | |
|---|---|---|---|
|
Grade School
Blaine Elementary School |
299 | — | |
|
Middle School
Blaine Elementary School |
299 | Not in DB | |
|
High School
Lake View High School |
299 | Not in DB | |
Property History
| DATE: | EVENT: | PRICE: | SOURCE: |
|---|---|---|---|
| 2 Apr, 2008 | Sold | $915,000 | MRED MLS |
| 4 Feb, 2008 | Under contract | $899,000 | MRED MLS |
| 17 Jan, 2008 | Listed for sale | $899,000 | MRED MLS |
| 27 Mar, 2017 | Listed for sale | $0 | MRED MLS |
| 17 May, 2019 | Sold | $1,187,500 | MRED MLS |
| 18 Mar, 2019 | Under contract | $1,250,000 | MRED MLS |
| 26 Feb, 2019 | Listed for sale | $1,250,000 | MRED MLS |
| 20 Jul, 2021 | Sold | $1,355,000 | MRED MLS |
| 5 Jun, 2021 | Under contract | $1,335,000 | MRED MLS |
| 1 Jun, 2021 | Listed for sale | $1,335,000 | MRED MLS |
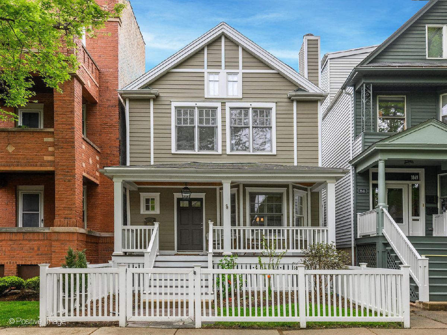
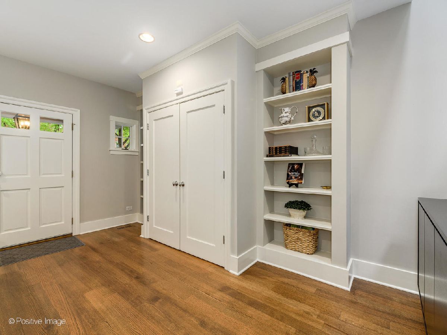
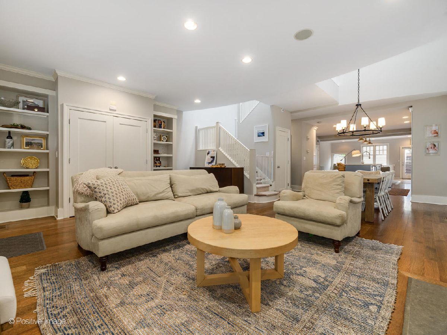
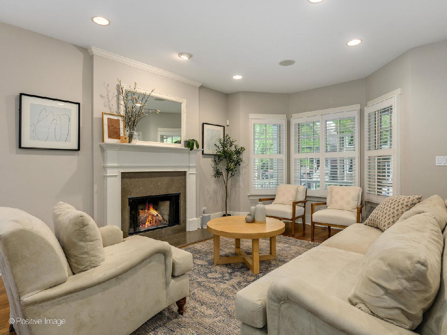
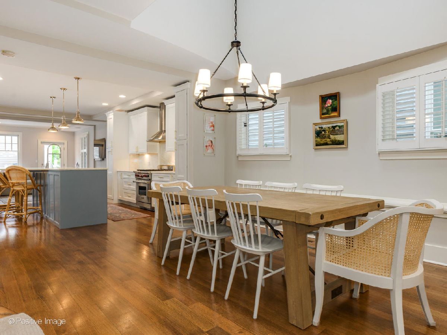
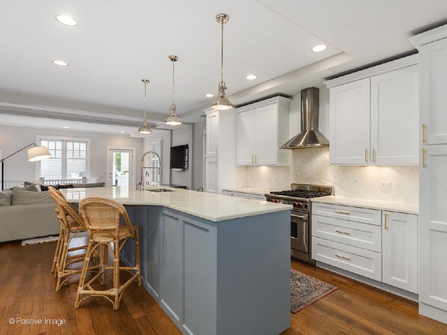
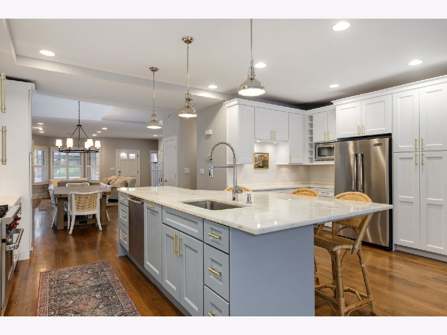
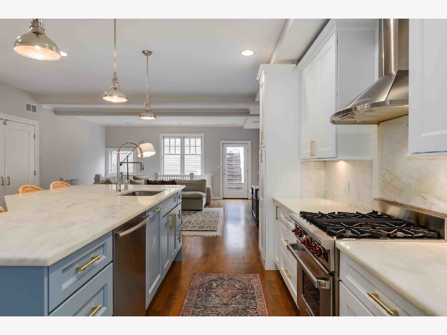
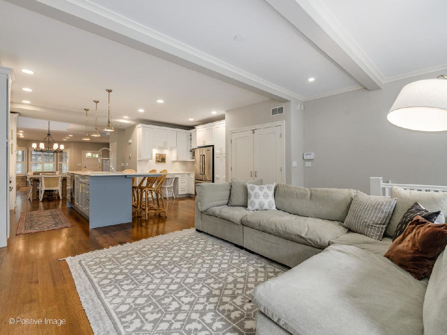
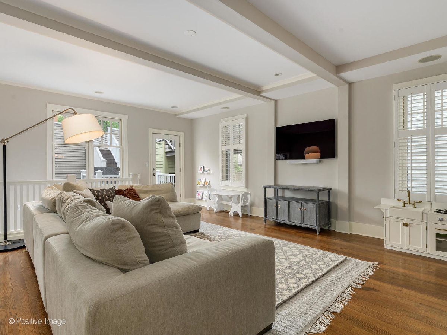
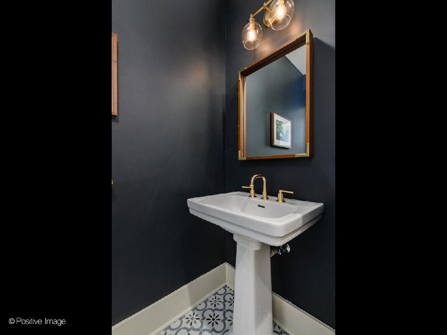
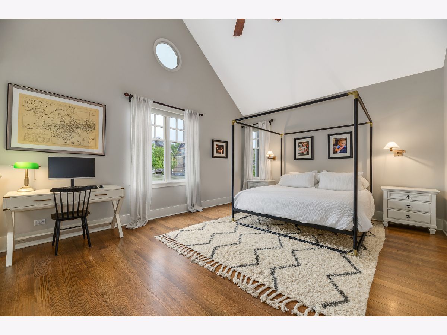
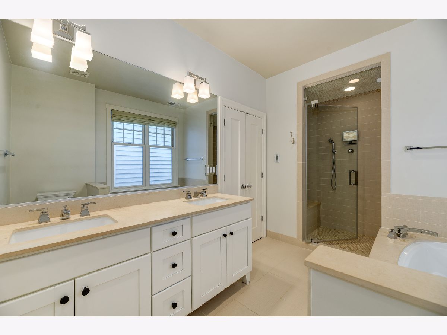
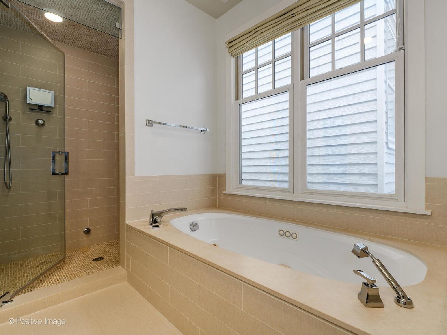
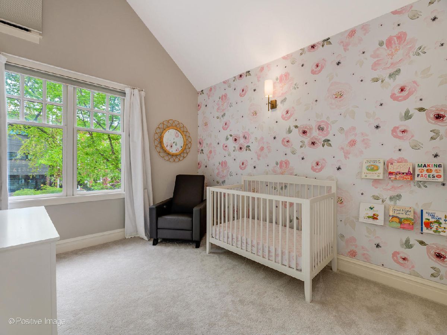
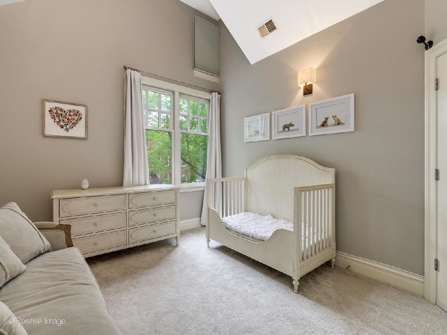
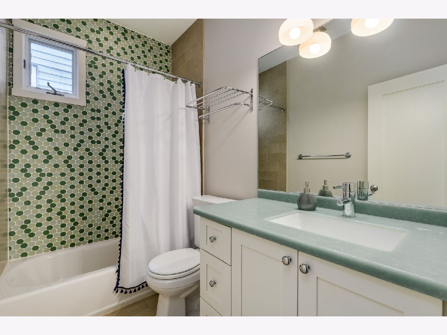
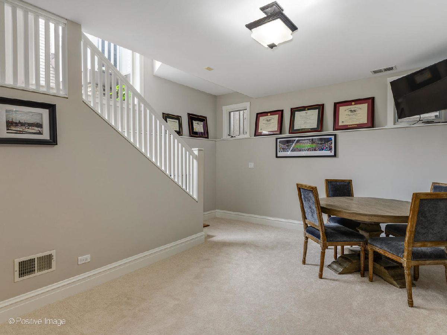
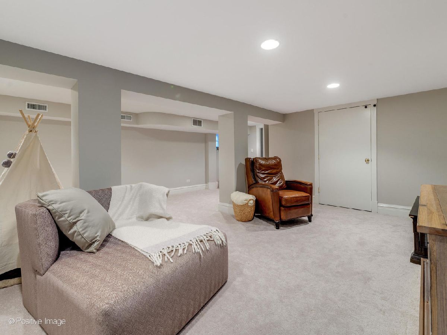
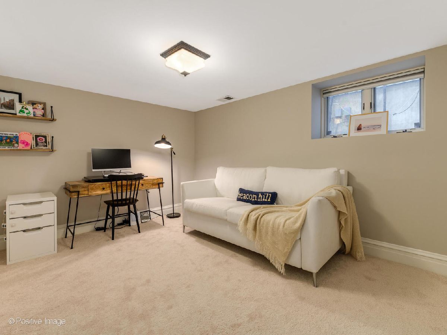
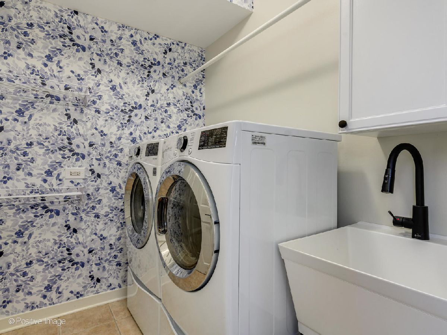
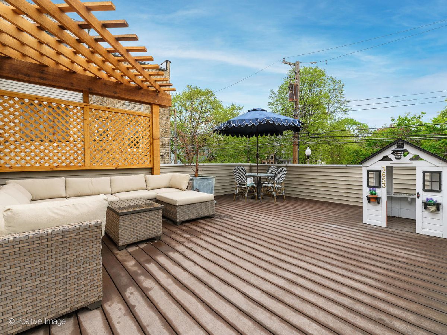
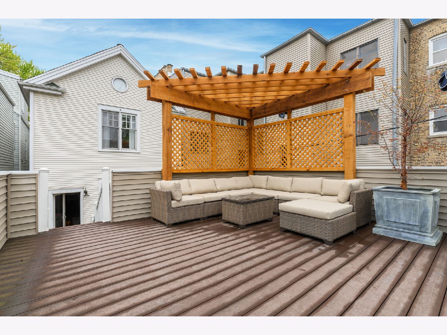
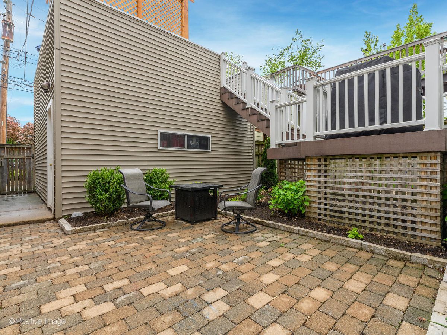
Room Specifics
Total Bedrooms: 4
Bedrooms Above Ground: 4
Bedrooms Below Ground: 0
Dimensions: —
Floor Type: Carpet
Dimensions: —
Floor Type: Carpet
Dimensions: —
Floor Type: Carpet
Full Bathrooms: 4
Bathroom Amenities: Whirlpool,Separate Shower,Steam Shower,Double Sink
Bathroom in Basement: 1
Rooms: Great Room,Deck,Walk In Closet,Recreation Room
Basement Description: Finished
Other Specifics
| 2 | |
| — | |
| — | |
| Deck, Porch, Roof Deck, Brick Paver Patio, Storms/Screens | |
| Fenced Yard | |
| 25X125 | |
| — | |
| Full | |
| Vaulted/Cathedral Ceilings, Hardwood Floors, Heated Floors, Second Floor Laundry, Walk-In Closet(s) | |
| Range, Microwave, Dishwasher, Refrigerator, Washer, Dryer, Disposal, Stainless Steel Appliance(s), Range Hood | |
| Not in DB | |
| Park | |
| — | |
| — | |
| Wood Burning, Gas Starter |
Tax History
| Year | Property Taxes |
|---|---|
| 2008 | $11,090 |
| 2019 | $16,438 |
| 2021 | $22,338 |
Contact Agent
Nearby Similar Homes
Nearby Sold Comparables
Contact Agent
Listing Provided By
Compass

