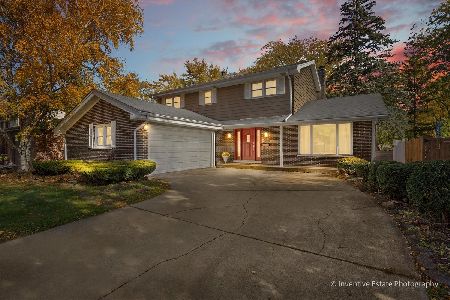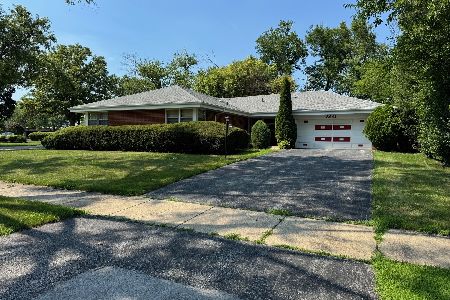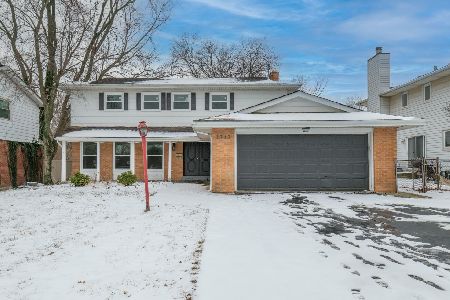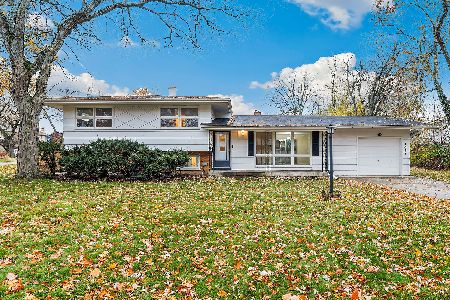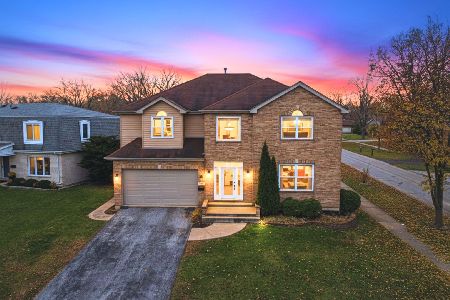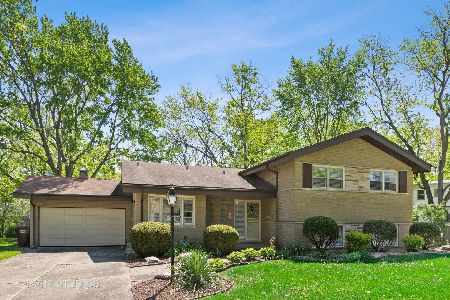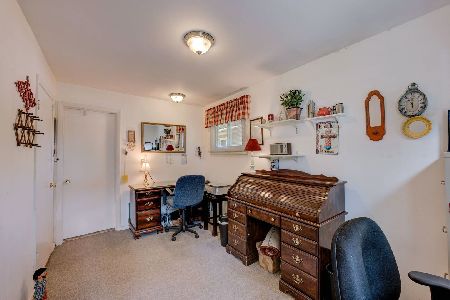3645 Cherry Hills Drive, Flossmoor, Illinois 60422
$232,000
|
Sold
|
|
| Status: | Closed |
| Sqft: | 1,999 |
| Cost/Sqft: | $118 |
| Beds: | 3 |
| Baths: | 2 |
| Year Built: | 1960 |
| Property Taxes: | $7,046 |
| Days On Market: | 2862 |
| Lot Size: | 0,25 |
Description
As you approach the home you are greeted by a welcoming porch that sits on a spacious corner lot with mature landscaping and perennial gardens placed throughout the property. An easy care deck is great for summer entertaining and has 2 accesses to it from the house. As you enter there is a slate entry and hardwood floors on the main and second level. Ceiling fans in many of the rooms. The home is light and airy. Indiana Limestone fireplace in the living room for cool nights. Dining room is open and has access to deck. Kitchen has granite countertops. A study which is wood paneled and has built in cabinets and shelves. The Master & 2nd bedrooms have dressing alcoves. There is a large clothes closet just off the landing on the 2nd floor. Large finished basement and a separate exercise room. So much storage through out and a walk in attic. Well maintained home that is close to schools and Metra. Coyote Run Golf Course is just minutes away. Great for a family or retirees. A must see!
Property Specifics
| Single Family | |
| — | |
| Cape Cod | |
| 1960 | |
| Full | |
| — | |
| No | |
| 0.25 |
| Cook | |
| — | |
| 0 / Not Applicable | |
| None | |
| Public | |
| Public Sewer | |
| 09902708 | |
| 31023200010000 |
Nearby Schools
| NAME: | DISTRICT: | DISTANCE: | |
|---|---|---|---|
|
Grade School
Flossmoor Hills Elementary Schoo |
161 | — | |
|
Middle School
Parker Junior High School |
161 | Not in DB | |
|
High School
Homewood-flossmoor High School |
233 | Not in DB | |
Property History
| DATE: | EVENT: | PRICE: | SOURCE: |
|---|---|---|---|
| 22 Jun, 2018 | Sold | $232,000 | MRED MLS |
| 8 May, 2018 | Under contract | $235,000 | MRED MLS |
| 3 Apr, 2018 | Listed for sale | $235,000 | MRED MLS |
Room Specifics
Total Bedrooms: 3
Bedrooms Above Ground: 3
Bedrooms Below Ground: 0
Dimensions: —
Floor Type: Hardwood
Dimensions: —
Floor Type: Carpet
Full Bathrooms: 2
Bathroom Amenities: —
Bathroom in Basement: 0
Rooms: Study
Basement Description: Finished
Other Specifics
| 2 | |
| — | |
| Concrete | |
| Deck, Porch | |
| Corner Lot | |
| 90X124X88X65X65 | |
| — | |
| Full | |
| Hardwood Floors, First Floor Bedroom, First Floor Full Bath | |
| Range, Dishwasher, Refrigerator, Washer, Dryer, Disposal | |
| Not in DB | |
| Sidewalks, Street Paved | |
| — | |
| — | |
| Wood Burning |
Tax History
| Year | Property Taxes |
|---|---|
| 2018 | $7,046 |
Contact Agent
Nearby Similar Homes
Nearby Sold Comparables
Contact Agent
Listing Provided By
Baird & Warner

