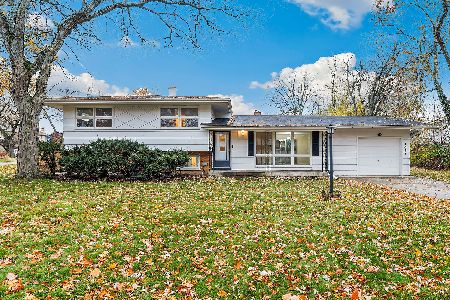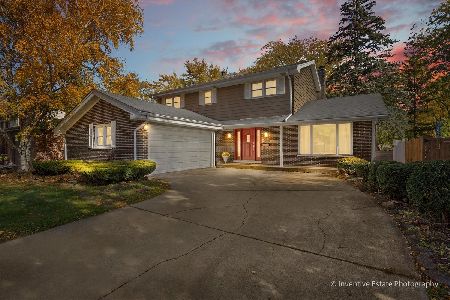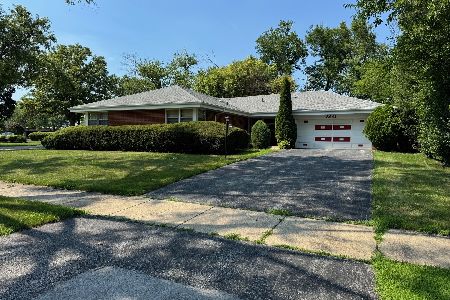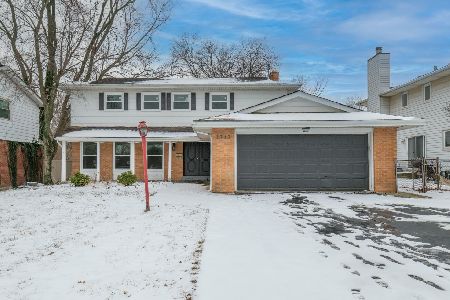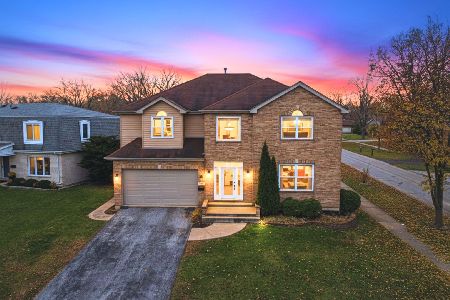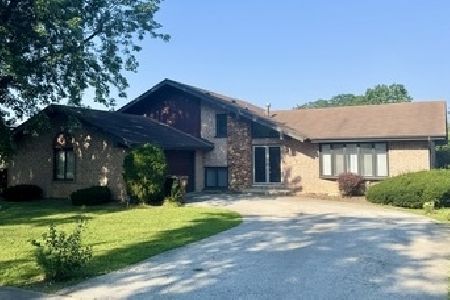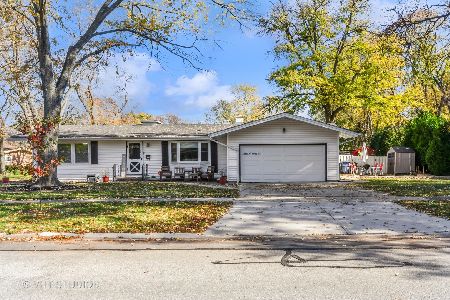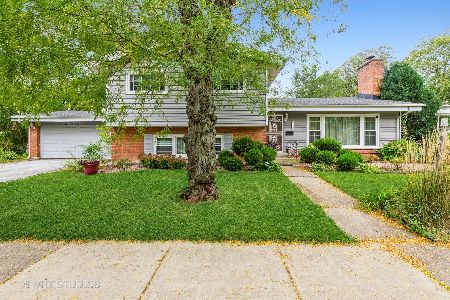3646 Cherry Hills Drive, Flossmoor, Illinois 60422
$180,000
|
Sold
|
|
| Status: | Closed |
| Sqft: | 1,259 |
| Cost/Sqft: | $119 |
| Beds: | 2 |
| Baths: | 2 |
| Year Built: | 1958 |
| Property Taxes: | $803 |
| Days On Market: | 1733 |
| Lot Size: | 0,00 |
Description
Call this Flossmoor ranch HOME where PRIDE OF OWNERSHIP reflects the well-maintained home. Office/possible bedroom boasts has 1/2 bath adjacent, private entrance and access to 9' ceiling garage, Dining Room, some Top down/bottom up shades in LR/DR, Drapes & hardware do not stay, ATTACHED 2-car garage, small backyard and free-standing shed. Home is maintenance free and you can Move In after closing. Some HARDWOOD floors and ALL appliances (vintage range hood) 5-burner stove remain, including stackable washer & dryer, ATTIC is huge for Extra STORAGE. METRA train is 2 miles away, while driving or biking to the station, you will pass a playground, HOMEWOOD-FLOSSMOOR HIGH SCHOOL and so much more! Home sold "Where is-As is".
Property Specifics
| Single Family | |
| — | |
| Ranch | |
| 1958 | |
| None | |
| — | |
| No | |
| 0 |
| Cook | |
| — | |
| 0 / Not Applicable | |
| None | |
| Public | |
| Public Sewer | |
| 11079388 | |
| 31023240010000 |
Nearby Schools
| NAME: | DISTRICT: | DISTANCE: | |
|---|---|---|---|
|
Grade School
Flossmoor Hills Elementary Schoo |
161 | — | |
|
Middle School
Parker Junior High School |
161 | Not in DB | |
|
High School
Homewood-flossmoor High School |
233 | Not in DB | |
Property History
| DATE: | EVENT: | PRICE: | SOURCE: |
|---|---|---|---|
| 18 Jun, 2021 | Sold | $180,000 | MRED MLS |
| 10 May, 2021 | Under contract | $149,900 | MRED MLS |
| 6 May, 2021 | Listed for sale | $149,900 | MRED MLS |
| 5 Mar, 2024 | Sold | $210,000 | MRED MLS |
| 3 Feb, 2024 | Under contract | $214,900 | MRED MLS |
| — | Last price change | $224,900 | MRED MLS |
| 15 Jan, 2024 | Listed for sale | $224,900 | MRED MLS |
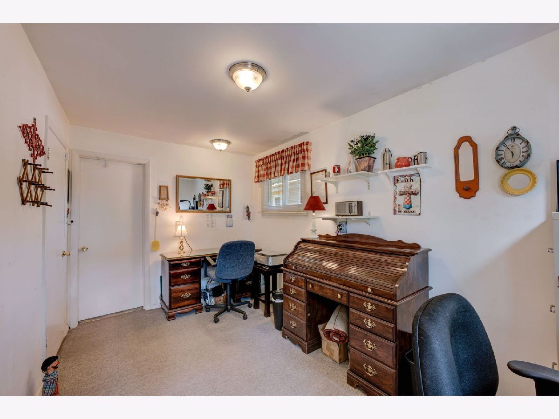
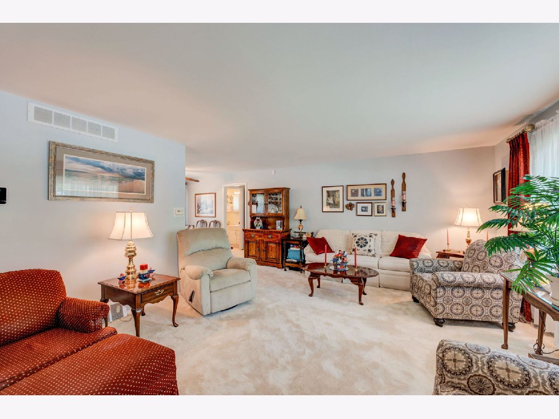
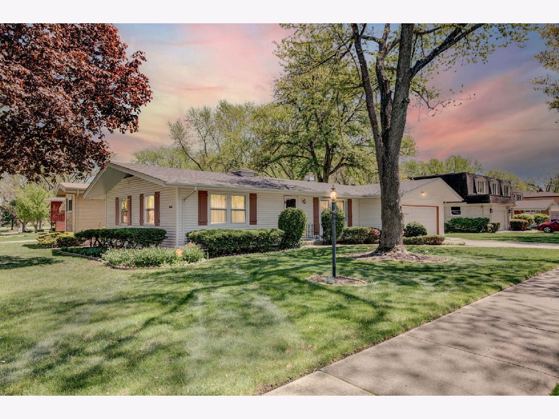
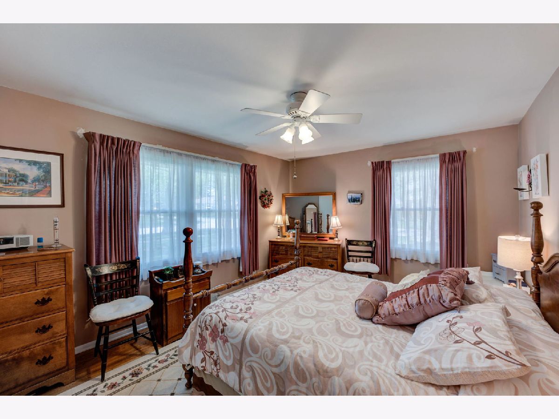
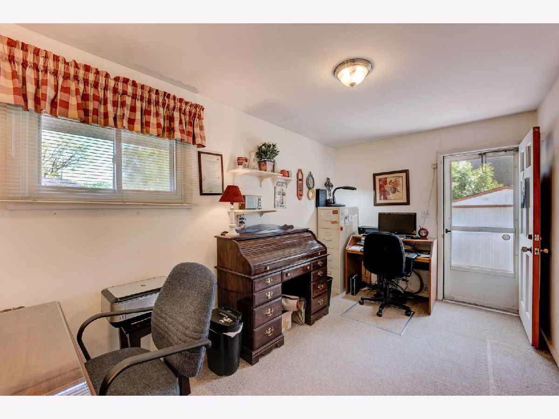
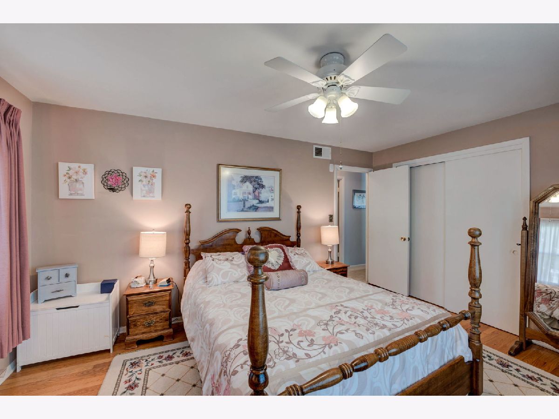
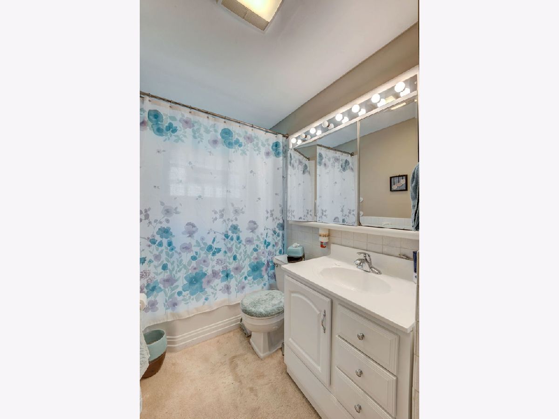
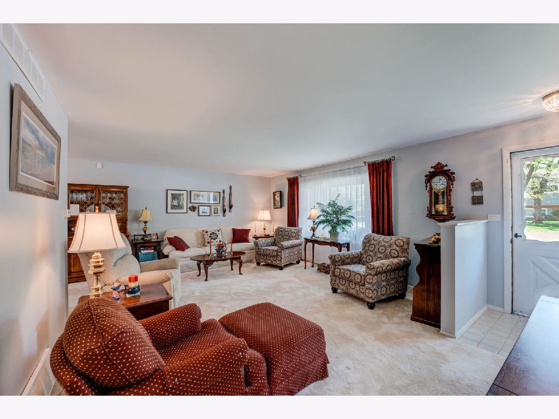
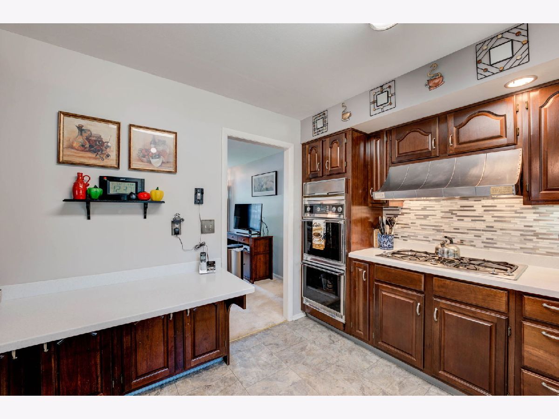
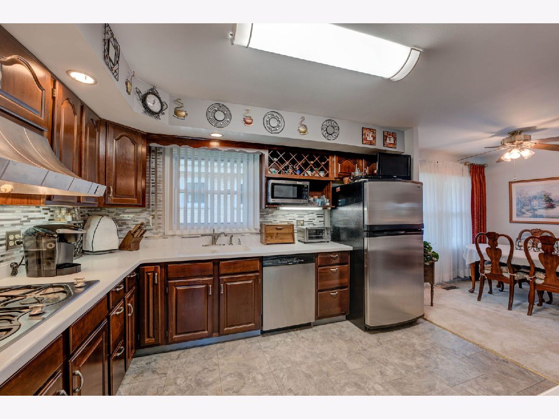
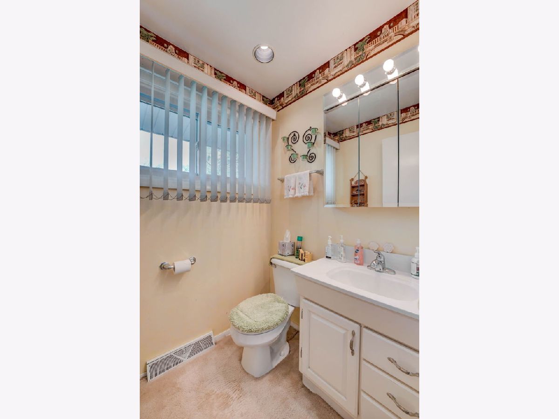
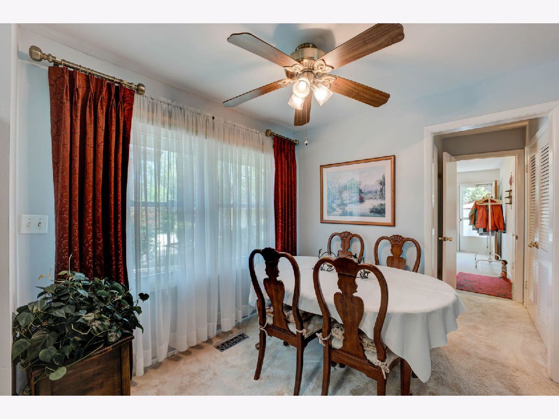
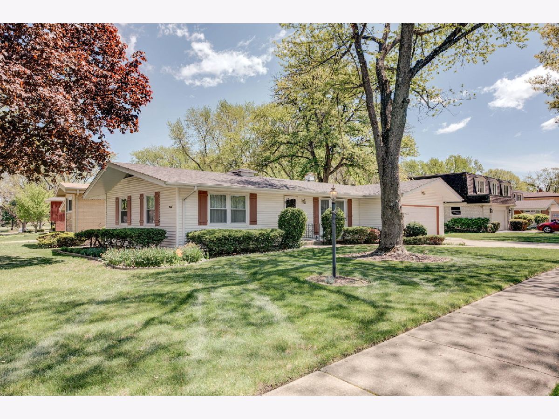
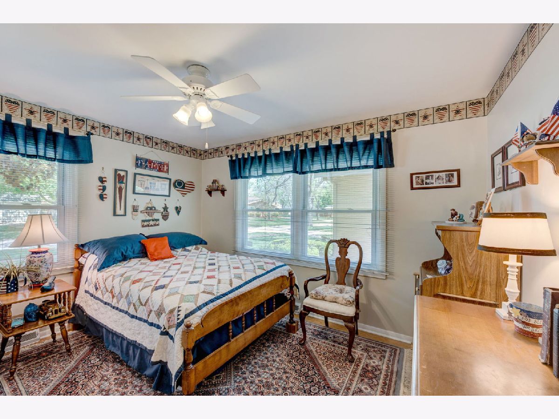
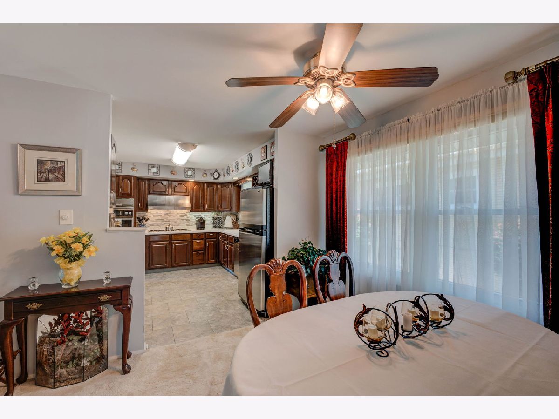
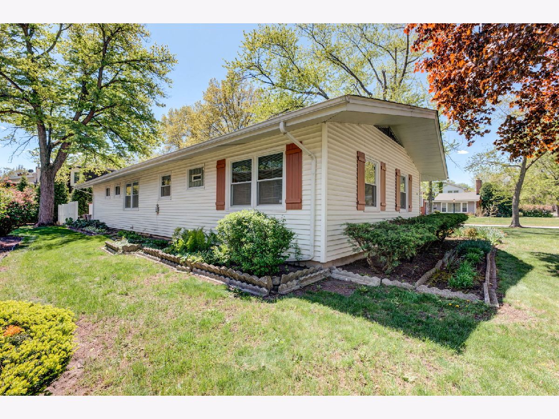
Room Specifics
Total Bedrooms: 2
Bedrooms Above Ground: 2
Bedrooms Below Ground: 0
Dimensions: —
Floor Type: Hardwood
Full Bathrooms: 2
Bathroom Amenities: —
Bathroom in Basement: 0
Rooms: Office
Basement Description: Crawl
Other Specifics
| 2 | |
| — | |
| Concrete | |
| — | |
| Corner Lot | |
| 126 X 59 X 125 X 65 | |
| Pull Down Stair,Unfinished | |
| None | |
| Hardwood Floors, First Floor Bedroom, First Floor Laundry, First Floor Full Bath, Built-in Features, Some Carpeting, Some Window Treatmnt, Drapes/Blinds, Separate Dining Room, Some Storm Doors, Some Wall-To-Wall Cp | |
| Double Oven, Dishwasher, Refrigerator, Washer, Dryer, Built-In Oven, Range Hood, Gas Cooktop | |
| Not in DB | |
| — | |
| — | |
| — | |
| — |
Tax History
| Year | Property Taxes |
|---|---|
| 2021 | $803 |
| 2024 | $4,184 |
Contact Agent
Nearby Similar Homes
Nearby Sold Comparables
Contact Agent
Listing Provided By
Coldwell Banker Realty

