36452 N Yew Tree Drive, Lake Villa, Illinois 60046
$520,000
|
Sold
|
|
| Status: | Closed |
| Sqft: | 3,818 |
| Cost/Sqft: | $128 |
| Beds: | 4 |
| Baths: | 4 |
| Year Built: | 2005 |
| Property Taxes: | $11,266 |
| Days On Market: | 996 |
| Lot Size: | 0,25 |
Description
Welcome to a Majestic architectural, gorgeous, east facing, 3818 sft spacious single family 4 Bed and 3 and half bath in the esteemed "The Shires" subdivision of Gurnee & backs to a peaceful open green space with excellent landscape, kids play yard and lush green trees with a water view in the back beyond the fenced backyard. Beautiful brick front high elevation Edington model has a 2 story living room and foyer with huge wall of windows. Gleaming oak wood floors in main level, through the formal dining room, Gourmet kitchen with high end SS appliances, 42" Cherry cabinets, exquisite granite counter tops and a big island with premium granite, an additional dinette area and a huge extended family room. The 2nd level offers a stunning super spacious master suite bedroom with cathedral ceiling and huge walk-in closet, master bath with separate shower & tub spa, double vanity sink. Generous sized 3 additional bedrooms has volume ceilings with a common full bath. Lower level has a huge 1748 sft finished basement with engineered hard wood floors, a full bath, work out area, separate bar area and a home theater room area and tons of more space for pool/ping pong, poker and other board games. Great location with fenced lot and a water pond view. Huge custom deck ready for summer fun! Easy tollway access, close to metra and major shopping. Spectacular home with plenty of updates and ideally located near tollway, metra, parks, shopping and restaurants waiting for your family make it your own!
Property Specifics
| Single Family | |
| — | |
| — | |
| 2005 | |
| — | |
| EDINGTON | |
| Yes | |
| 0.25 |
| Lake | |
| The Shires | |
| 400 / Annual | |
| — | |
| — | |
| — | |
| 11779559 | |
| 07073010210000 |
Nearby Schools
| NAME: | DISTRICT: | DISTANCE: | |
|---|---|---|---|
|
Grade School
Woodland Elementary School |
50 | — | |
|
Middle School
Woodland Middle School |
50 | Not in DB | |
|
High School
Warren Township High School |
121 | Not in DB | |
Property History
| DATE: | EVENT: | PRICE: | SOURCE: |
|---|---|---|---|
| 14 Jul, 2023 | Sold | $520,000 | MRED MLS |
| 23 May, 2023 | Under contract | $489,900 | MRED MLS |
| 10 May, 2023 | Listed for sale | $489,900 | MRED MLS |
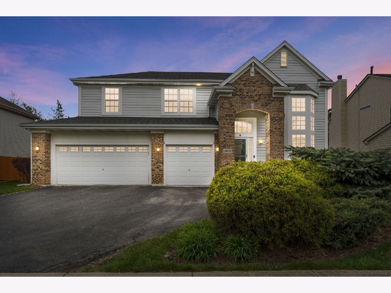
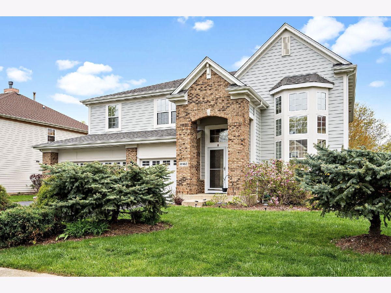
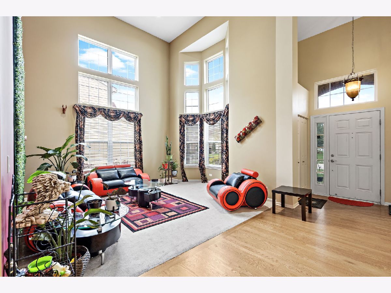
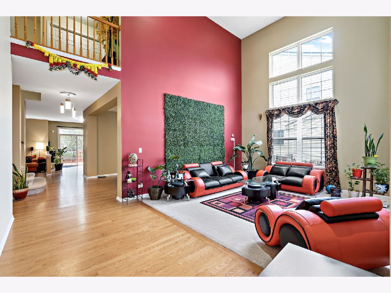
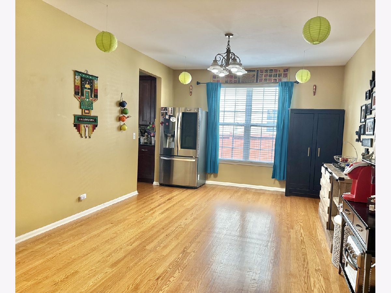
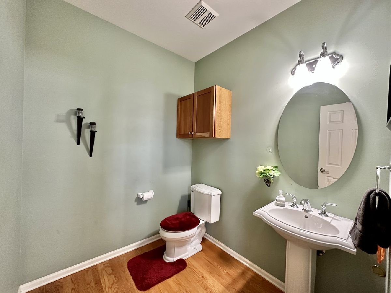
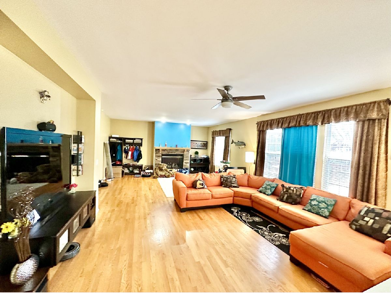

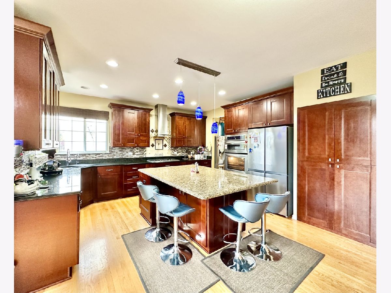
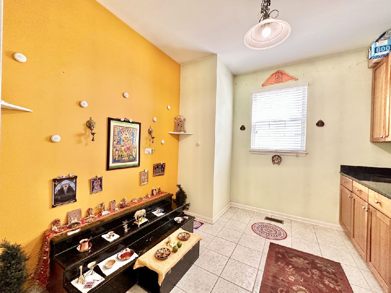

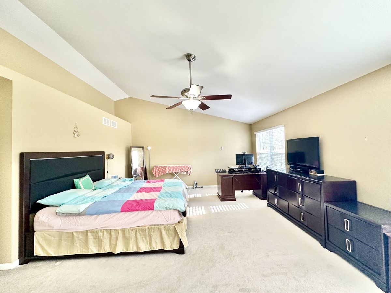
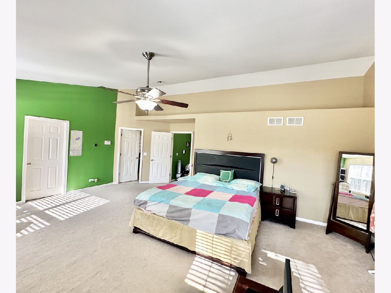
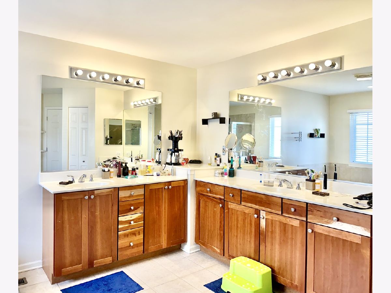
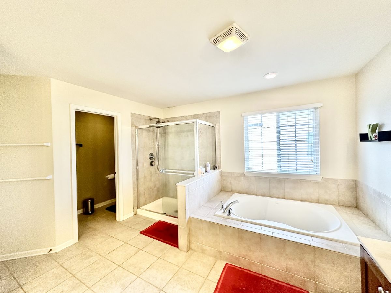
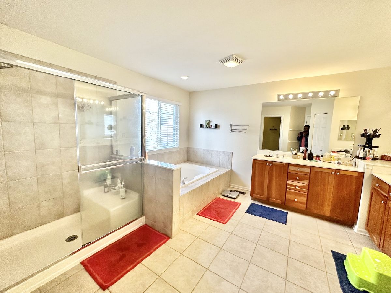
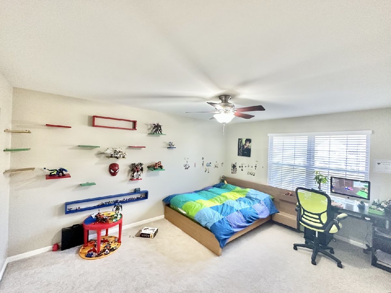
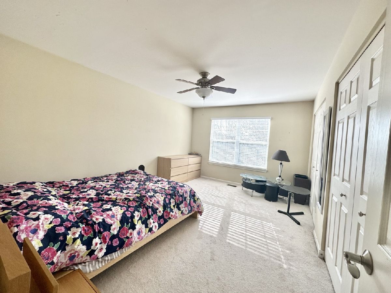
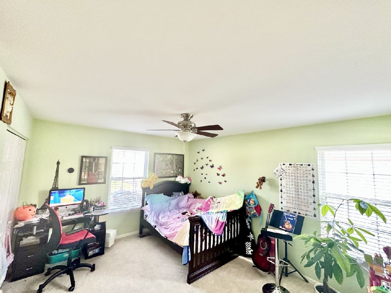
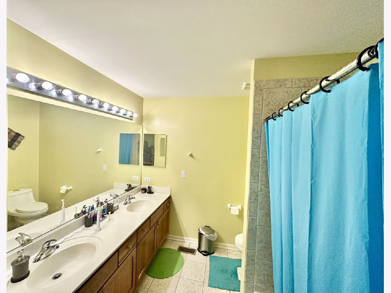
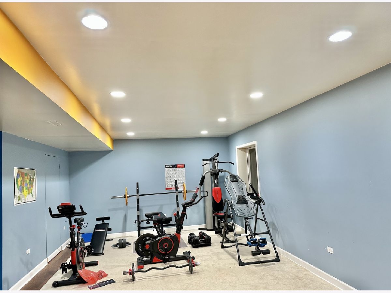
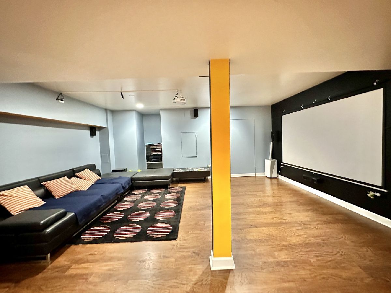
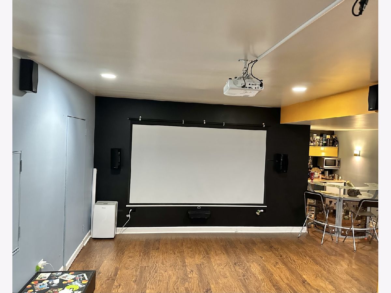
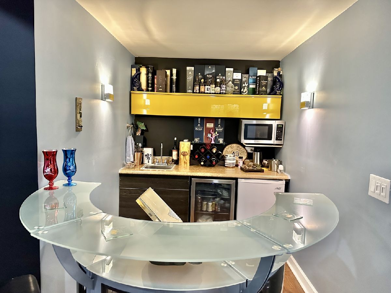
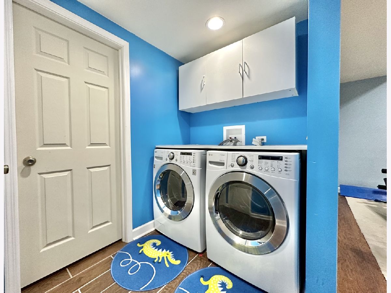
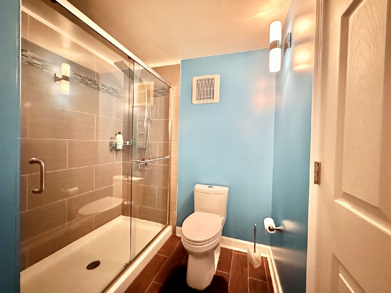
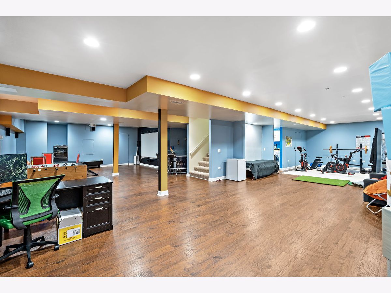
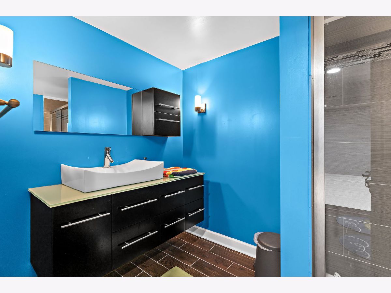
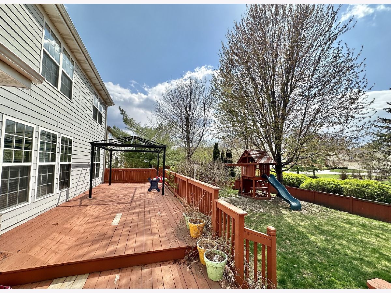
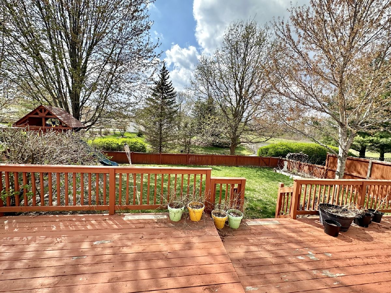
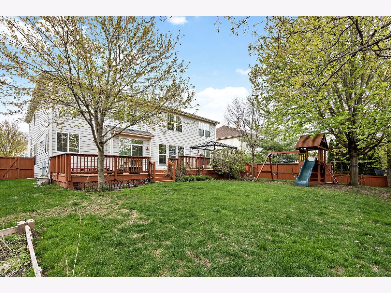
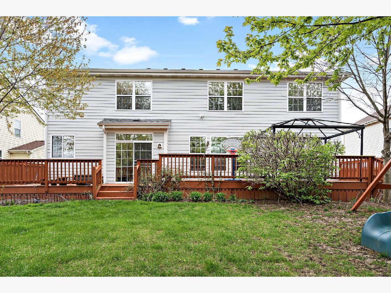
Room Specifics
Total Bedrooms: 4
Bedrooms Above Ground: 4
Bedrooms Below Ground: 0
Dimensions: —
Floor Type: —
Dimensions: —
Floor Type: —
Dimensions: —
Floor Type: —
Full Bathrooms: 4
Bathroom Amenities: Separate Shower
Bathroom in Basement: 1
Rooms: —
Basement Description: Finished
Other Specifics
| 3 | |
| — | |
| Asphalt | |
| — | |
| — | |
| 72 X 131 | |
| Full | |
| — | |
| — | |
| — | |
| Not in DB | |
| — | |
| — | |
| — | |
| — |
Tax History
| Year | Property Taxes |
|---|---|
| 2023 | $11,266 |
Contact Agent
Nearby Similar Homes
Nearby Sold Comparables
Contact Agent
Listing Provided By
Coldwell Banker Realty





