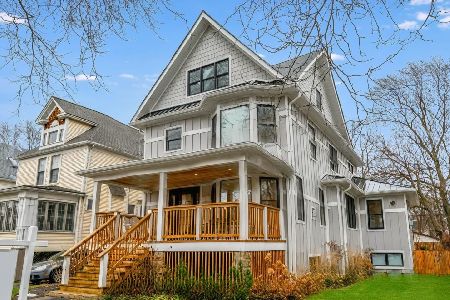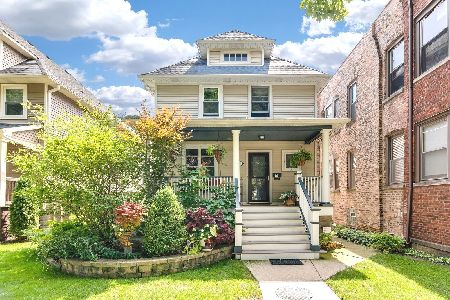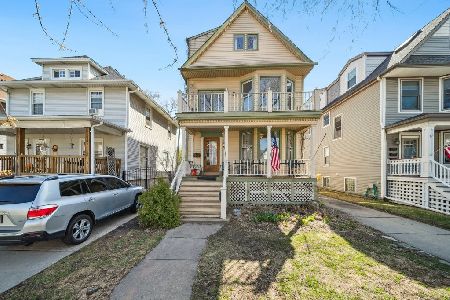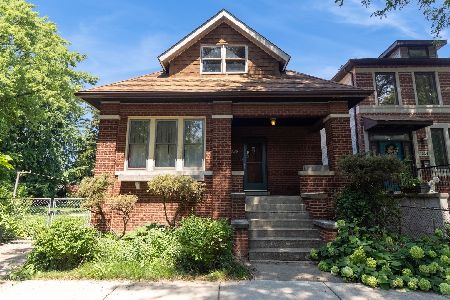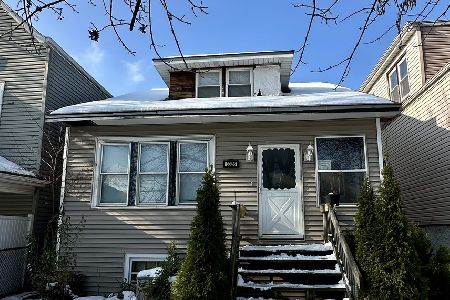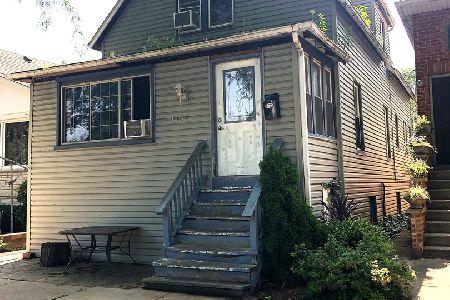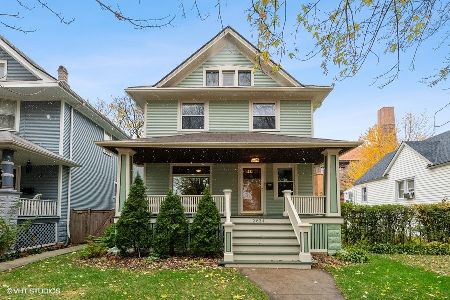3646 Tripp Avenue, Irving Park, Chicago, Illinois 60641
$850,000
|
Sold
|
|
| Status: | Closed |
| Sqft: | 4,980 |
| Cost/Sqft: | $176 |
| Beds: | 4 |
| Baths: | 4 |
| Year Built: | 2005 |
| Property Taxes: | $13,443 |
| Days On Market: | 2456 |
| Lot Size: | 0,18 |
Description
Ideally located in the heart of Old Irving Park! Nearly new! Custom built in 2005 on a 50 x 156 lot! Open floor plan offers an abundance of natural light and fantastic flow throughout the first floor! Formal living room w/ WBFP and dining room are perfect for when the need arises. The spacious family room and open chef's kitchen are a perfect complement to one another. The adjacent breakfast room flows to the rear deck, huge yard & gardens, so fire up that BBQ! Four spacious bedrooms upstairs! The relaxing master suite features vaulted ceilings, walk-in closet, and a bath w/ double vanity, soaking tub & a separate steam shower! The finished basement is wide open with 9'+ ceilings, a full bath, laundry, storage, and a unique playroom! If needed, a 5th BR could easily be built out w/out losing space in the rec room area. Walk to the park, Disney II Magnet, Smoque BBQ, Eris & Old Irving Brewery! Best commuting location! Short walk to CTA Blue Line, 2 Metra lines & easy access to 90/94!
Property Specifics
| Single Family | |
| — | |
| Traditional | |
| 2005 | |
| Full,Walkout | |
| — | |
| No | |
| 0.18 |
| Cook | |
| Old Irving | |
| 0 / Not Applicable | |
| None | |
| Lake Michigan,Public | |
| Public Sewer | |
| 10372526 | |
| 13222200050000 |
Nearby Schools
| NAME: | DISTRICT: | DISTANCE: | |
|---|---|---|---|
|
Grade School
Scammon Elementary School |
299 | — | |
|
Middle School
Scammon Elementary School |
299 | Not in DB | |
|
High School
Schurz High School |
299 | Not in DB | |
|
Alternate Elementary School
Disney Ii Elementary Magnet Scho |
— | Not in DB | |
|
Alternate Junior High School
Disney Ii Elementary Magnet Scho |
— | Not in DB | |
|
Alternate High School
Disney Ii Elementary Magnet Scho |
— | Not in DB | |
Property History
| DATE: | EVENT: | PRICE: | SOURCE: |
|---|---|---|---|
| 11 Jul, 2019 | Sold | $850,000 | MRED MLS |
| 29 May, 2019 | Under contract | $875,000 | MRED MLS |
| 8 May, 2019 | Listed for sale | $875,000 | MRED MLS |
| 5 Jun, 2023 | Sold | $1,087,500 | MRED MLS |
| 1 Apr, 2023 | Under contract | $1,149,999 | MRED MLS |
| 14 Mar, 2023 | Listed for sale | $1,149,999 | MRED MLS |
Room Specifics
Total Bedrooms: 4
Bedrooms Above Ground: 4
Bedrooms Below Ground: 0
Dimensions: —
Floor Type: Hardwood
Dimensions: —
Floor Type: Hardwood
Dimensions: —
Floor Type: Hardwood
Full Bathrooms: 4
Bathroom Amenities: Separate Shower,Steam Shower,Double Sink,Soaking Tub
Bathroom in Basement: 1
Rooms: Breakfast Room,Recreation Room,Play Room,Media Room,Enclosed Porch Heated,Mud Room
Basement Description: Finished,Exterior Access
Other Specifics
| 2 | |
| Concrete Perimeter | |
| Asphalt,Off Alley | |
| Deck, Patio, Porch, Storms/Screens | |
| Fenced Yard | |
| 50 X 156 | |
| Full,Pull Down Stair | |
| Full | |
| Vaulted/Cathedral Ceilings, Bar-Dry, Hardwood Floors, Walk-In Closet(s) | |
| Double Oven, Microwave, Dishwasher, Refrigerator, Bar Fridge, Washer, Dryer, Disposal, Wine Refrigerator, Cooktop, Range Hood | |
| Not in DB | |
| Sidewalks, Street Lights, Street Paved | |
| — | |
| — | |
| Wood Burning, Gas Starter |
Tax History
| Year | Property Taxes |
|---|---|
| 2019 | $13,443 |
| 2023 | $16,755 |
Contact Agent
Nearby Similar Homes
Nearby Sold Comparables
Contact Agent
Listing Provided By
Keller Williams Rlty Partners

