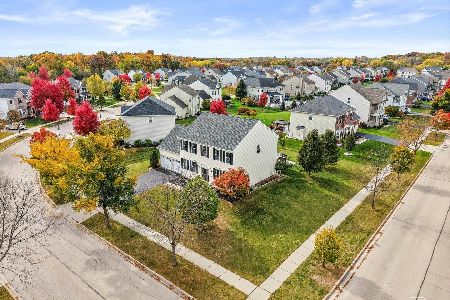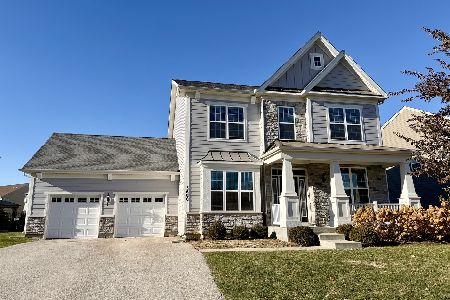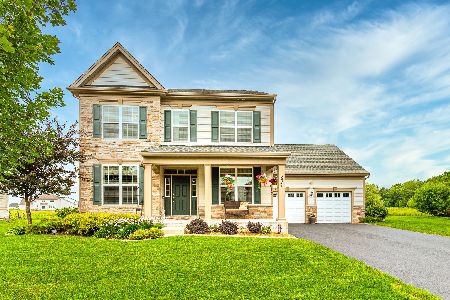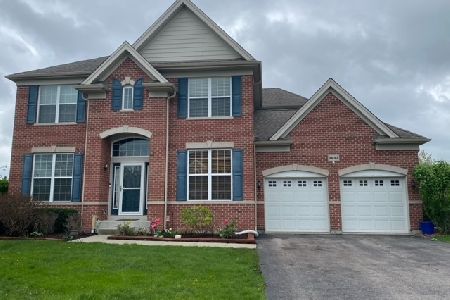3647 Thornhill Drive, Elgin, Illinois 60124
$355,739
|
Sold
|
|
| Status: | Closed |
| Sqft: | 2,687 |
| Cost/Sqft: | $131 |
| Beds: | 4 |
| Baths: | 3 |
| Year Built: | 2013 |
| Property Taxes: | $0 |
| Days On Market: | 4490 |
| Lot Size: | 0,30 |
Description
Luxury living in Elgin! 18-hole championship golf course in community. Burlington School Dist 301. Dynamic Parker Country Manor floorplan. 2600 sq ft+, plus full basement. Gorgeous new home at an incredible value! Addtl homesites available - build your dream TOLL BROTHERS home! Still time to select interior finishes. Pics are of similar home. Homesite#303 - to be built for 11-30-13 delivery. Brick elevations availab
Property Specifics
| Single Family | |
| — | |
| Colonial | |
| 2013 | |
| Full | |
| PARKER COUNTRY MANOR | |
| No | |
| 0.3 |
| Kane | |
| Bowes Creek Country Club | |
| 421 / Annual | |
| Other | |
| Public | |
| Public Sewer | |
| 08465801 | |
| 0525300006 |
Nearby Schools
| NAME: | DISTRICT: | DISTANCE: | |
|---|---|---|---|
|
Grade School
Howard B Thomas Grade School |
301 | — | |
|
Middle School
Prairie Knolls Middle School |
301 | Not in DB | |
|
High School
Central High School |
301 | Not in DB | |
|
Alternate Junior High School
Central Middle School |
— | Not in DB | |
Property History
| DATE: | EVENT: | PRICE: | SOURCE: |
|---|---|---|---|
| 22 Nov, 2013 | Sold | $355,739 | MRED MLS |
| 11 Oct, 2013 | Under contract | $352,324 | MRED MLS |
| 11 Oct, 2013 | Listed for sale | $352,324 | MRED MLS |
| 19 Jun, 2018 | Sold | $377,500 | MRED MLS |
| 11 May, 2018 | Under contract | $389,900 | MRED MLS |
| 26 Apr, 2018 | Listed for sale | $389,900 | MRED MLS |
| 2 Oct, 2020 | Sold | $387,400 | MRED MLS |
| 18 Aug, 2020 | Under contract | $387,400 | MRED MLS |
| — | Last price change | $389,900 | MRED MLS |
| 23 Jul, 2020 | Listed for sale | $389,900 | MRED MLS |
Room Specifics
Total Bedrooms: 4
Bedrooms Above Ground: 4
Bedrooms Below Ground: 0
Dimensions: —
Floor Type: Carpet
Dimensions: —
Floor Type: Carpet
Dimensions: —
Floor Type: Carpet
Full Bathrooms: 3
Bathroom Amenities: Separate Shower,Double Sink,Soaking Tub
Bathroom in Basement: 0
Rooms: No additional rooms
Basement Description: Unfinished
Other Specifics
| 2 | |
| Concrete Perimeter | |
| Asphalt | |
| Storms/Screens | |
| — | |
| 140X90X127X91 | |
| — | |
| Full | |
| Hardwood Floors, First Floor Laundry | |
| Range, Microwave, Dishwasher, Disposal, Stainless Steel Appliance(s) | |
| Not in DB | |
| Sidewalks, Street Lights, Street Paved, Other | |
| — | |
| — | |
| — |
Tax History
| Year | Property Taxes |
|---|---|
| 2018 | $12,236 |
| 2020 | $11,878 |
Contact Agent
Nearby Similar Homes
Nearby Sold Comparables
Contact Agent
Listing Provided By
Homesmart Connect LLC







