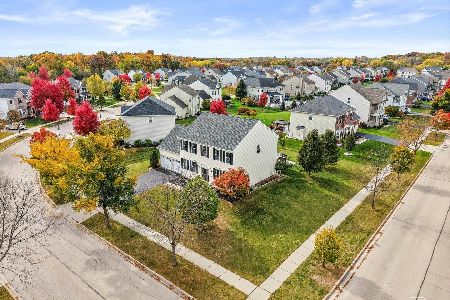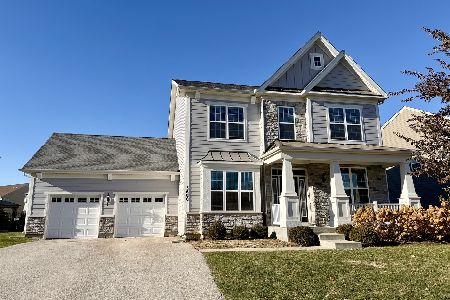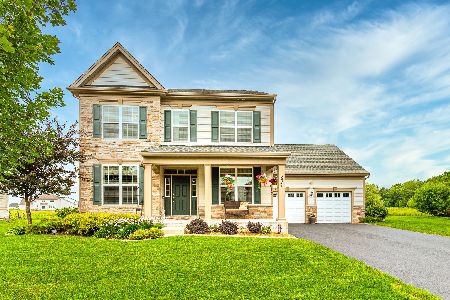3653 Thornhill Drive, Elgin, Illinois 60124
$600,000
|
Sold
|
|
| Status: | Closed |
| Sqft: | 2,730 |
| Cost/Sqft: | $219 |
| Beds: | 4 |
| Baths: | 3 |
| Year Built: | 2012 |
| Property Taxes: | $12,591 |
| Days On Market: | 635 |
| Lot Size: | 0,00 |
Description
Experience the epitome of luxury living within the prestigious Bowes Creek Country Club subdivision. Step into the exclusive "Wiltshire" executive home, a masterpiece so breathtaking it rivals a model residence. This impeccably maintained residence surpasses new construction, boasting an expansive premium lot within the esteemed District 301. Enter through chocolate-hued hardwood floors into a grand two-story foyer, leading to a spacious and private study. The home features a gracefully adorned living room with crown molding and an elegant dining room adorned with a tray ceiling, perfect for hosting gatherings. The gourmet white kitchen is a chef's delight, equipped with a breakfast area, center island with ample cabinetry and wine cooler, granite countertops, and top-of-the-line appliances, including an induction granite stove top. Adjoining the kitchen is a bright family room with additional windows offering picturesque views of the serene backyard oasis, complete with meticulous landscaping and a charming paver patio. Ascend the beautiful staircase to find a large landing leading to generously sized bedrooms and a conveniently located laundry room. The master bedroom suite is a sanctuary, featuring crown molding, a tray ceiling, and two walk-in closets with custom professional built-ins. Every detail of this home exudes excellence, complemented by the unparalleled lifestyle of residing in an 18-hole championship golf course community. Prepare to be captivated - this residence is a must-see!
Property Specifics
| Single Family | |
| — | |
| — | |
| 2012 | |
| — | |
| WILTSHIRE | |
| No | |
| — |
| Kane | |
| Bowes Creek Country Club | |
| 600 / Annual | |
| — | |
| — | |
| — | |
| 12025705 | |
| 0535299004 |
Nearby Schools
| NAME: | DISTRICT: | DISTANCE: | |
|---|---|---|---|
|
Grade School
Howard B Thomas Grade School |
301 | — | |
|
Middle School
Prairie Knolls Middle School |
301 | Not in DB | |
|
High School
Central High School |
301 | Not in DB | |
Property History
| DATE: | EVENT: | PRICE: | SOURCE: |
|---|---|---|---|
| 25 Jun, 2024 | Sold | $600,000 | MRED MLS |
| 3 May, 2024 | Under contract | $598,900 | MRED MLS |
| 30 Apr, 2024 | Listed for sale | $598,900 | MRED MLS |
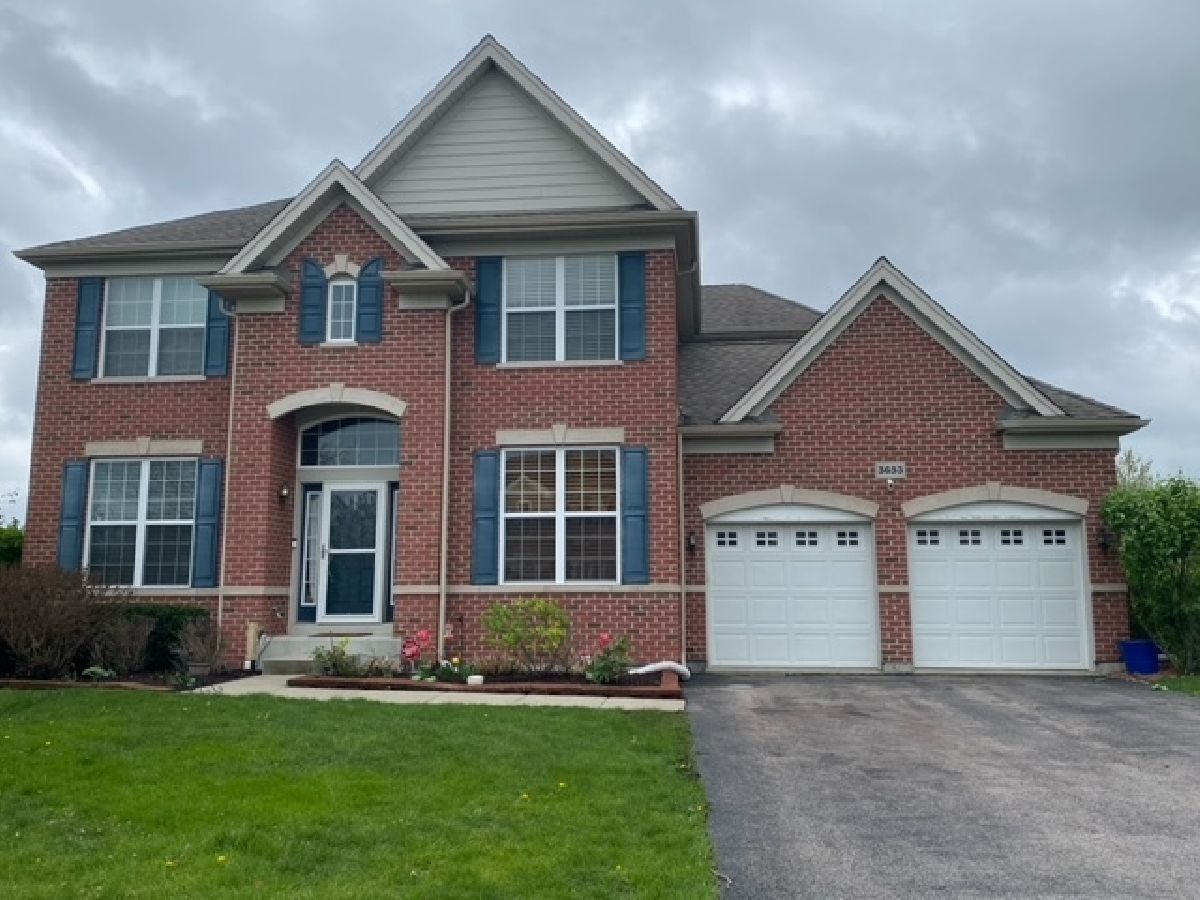
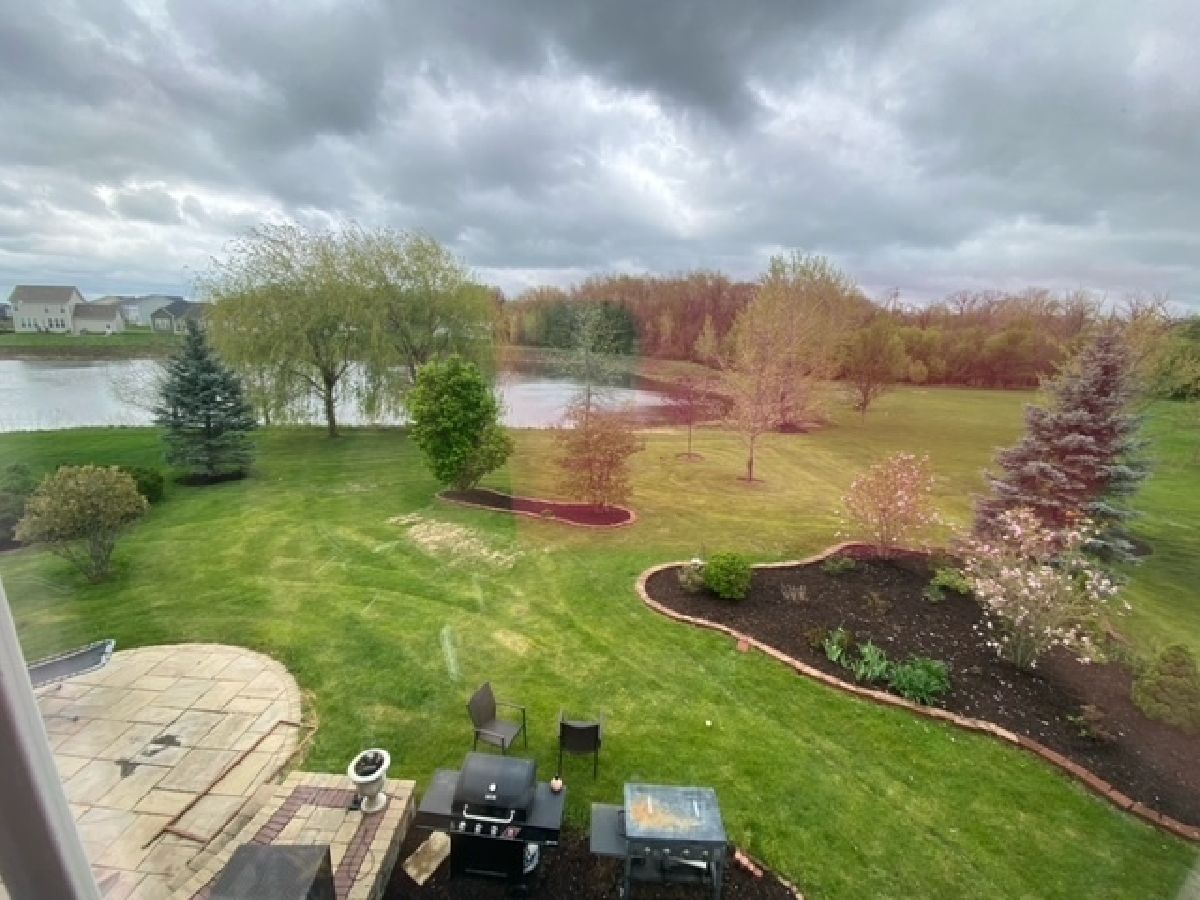
Room Specifics
Total Bedrooms: 4
Bedrooms Above Ground: 4
Bedrooms Below Ground: 0
Dimensions: —
Floor Type: —
Dimensions: —
Floor Type: —
Dimensions: —
Floor Type: —
Full Bathrooms: 3
Bathroom Amenities: —
Bathroom in Basement: 0
Rooms: —
Basement Description: Unfinished
Other Specifics
| 2 | |
| — | |
| Asphalt | |
| — | |
| — | |
| 71.4X124.8X116.04X124.8 | |
| — | |
| — | |
| — | |
| — | |
| Not in DB | |
| — | |
| — | |
| — | |
| — |
Tax History
| Year | Property Taxes |
|---|---|
| 2024 | $12,591 |
Contact Agent
Nearby Similar Homes
Nearby Sold Comparables
Contact Agent
Listing Provided By
Associates Realty

