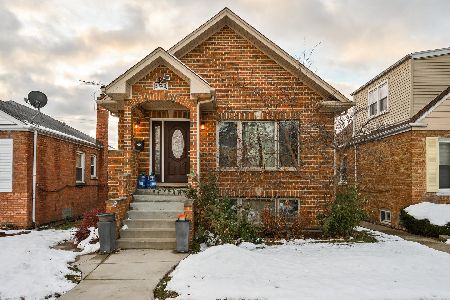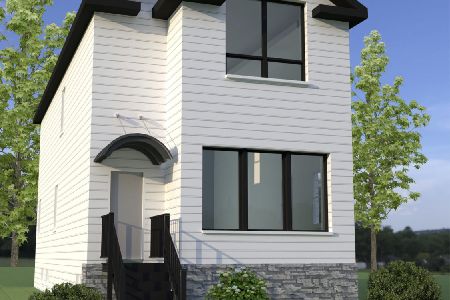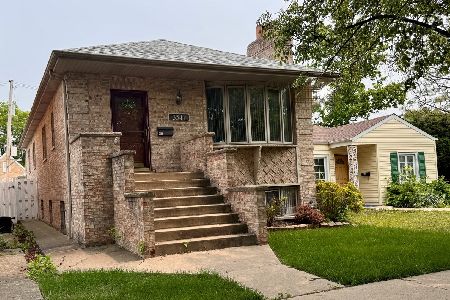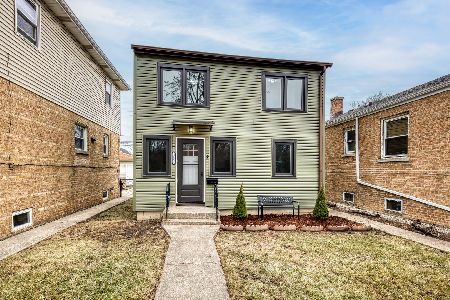3648 Page Avenue, Dunning, Chicago, Illinois 60634
$755,000
|
Sold
|
|
| Status: | Closed |
| Sqft: | 3,580 |
| Cost/Sqft: | $222 |
| Beds: | 3 |
| Baths: | 4 |
| Year Built: | 2010 |
| Property Taxes: | $7,915 |
| Days On Market: | 646 |
| Lot Size: | 0,00 |
Description
This sophisticated, recently built all-brick residence is replete with elegant architectural design. No expense was spared in building this stunning home, which includes architectural Pella windows, porcelain tiles, high-quality stainless steel railings, custom-made cabinets, doors, vanities, and 9-foot ceilings, among other premium features. The property includes 5 bedrooms, 3.5 bathrooms, 4 fireplaces, and exquisite white oak hardwood floors throughout. It offers an open floor plan with a spacious kitchen featuring custom cabinets, quartz countertops, a Sub-Zero refrigerator, an 8-burner Wolf range with double ovens, and a large island. The family room showcases a superb tray ceiling, fireplace and sliding doors lead to a deck. The living room features Juliet balconies and a fireplace. The second floor boasts three generously sized bedrooms, including a luxurious master bedroom with a fireplace, custom cabinetry, and a balcony overlooking the backyard. There are also two large full baths on the second floor with soaking tubs, separate shower, dual vanities, and stunning quartz countertops. The custom walk-in closet measures 14x3 feet and features double doors. The basement, with its own separate entrance, includes 2 bedrooms, a full bath, recreation room with a wood-burning fireplace and a custom-made wet bar. Two separate HVAC systems in a foam-insulated home offers several advantages. Additionally, there is a 2-car brick garage. The property is ideally located, within walking distance of elementary schools, CTA bus stops, stores, and the Forest Preserve Park. Easy access to O'Hare airport, HWYS Interstate 190, 294 and 90. This home is a must-see. Security systems and cameras are installed in and around the house.
Property Specifics
| Single Family | |
| — | |
| — | |
| 2010 | |
| — | |
| — | |
| No | |
| — |
| Cook | |
| — | |
| — / Not Applicable | |
| — | |
| — | |
| — | |
| 12027400 | |
| 12232300160000 |
Property History
| DATE: | EVENT: | PRICE: | SOURCE: |
|---|---|---|---|
| 27 Jun, 2024 | Sold | $755,000 | MRED MLS |
| 21 May, 2024 | Under contract | $795,000 | MRED MLS |
| — | Last price change | $835,000 | MRED MLS |
| 12 Apr, 2024 | Listed for sale | $869,000 | MRED MLS |

































Room Specifics
Total Bedrooms: 5
Bedrooms Above Ground: 3
Bedrooms Below Ground: 2
Dimensions: —
Floor Type: —
Dimensions: —
Floor Type: —
Dimensions: —
Floor Type: —
Dimensions: —
Floor Type: —
Full Bathrooms: 4
Bathroom Amenities: Separate Shower,Double Sink,Soaking Tub
Bathroom in Basement: 1
Rooms: —
Basement Description: Finished
Other Specifics
| 2 | |
| — | |
| — | |
| — | |
| — | |
| 3720 | |
| Pull Down Stair | |
| — | |
| — | |
| — | |
| Not in DB | |
| — | |
| — | |
| — | |
| — |
Tax History
| Year | Property Taxes |
|---|---|
| 2024 | $7,915 |
Contact Agent
Nearby Similar Homes
Nearby Sold Comparables
Contact Agent
Listing Provided By
Chicagoland Brokers, Inc.










