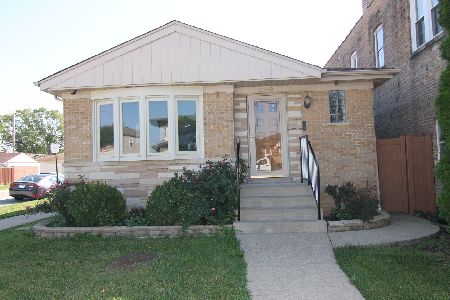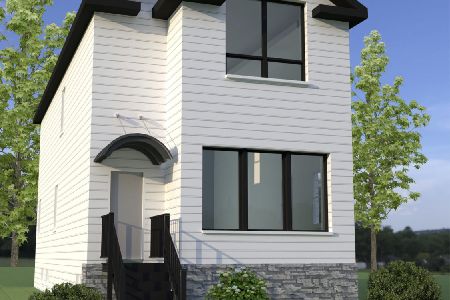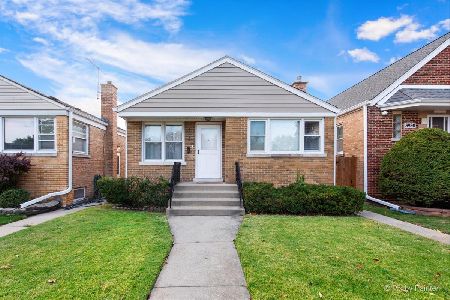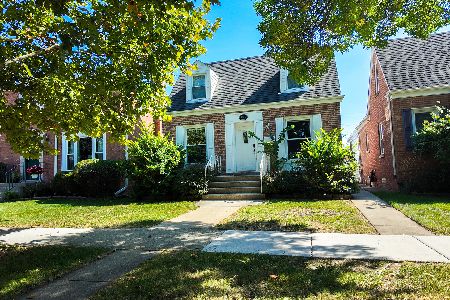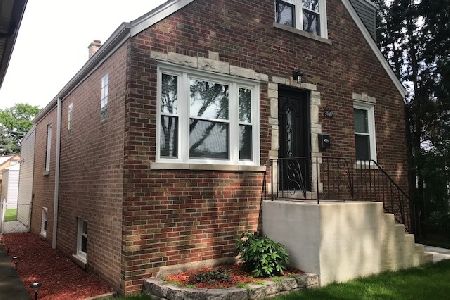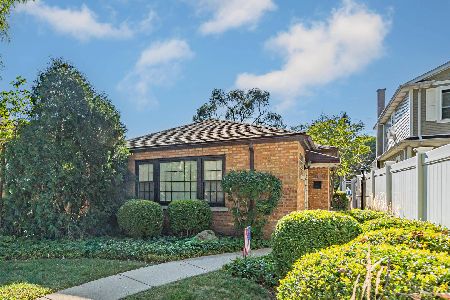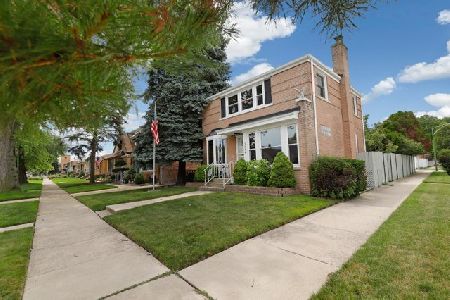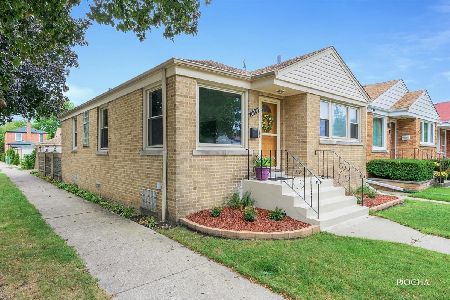3649 Pittsburgh Avenue, Dunning, Chicago, Illinois 60634
$230,000
|
Sold
|
|
| Status: | Closed |
| Sqft: | 1,546 |
| Cost/Sqft: | $162 |
| Beds: | 3 |
| Baths: | 2 |
| Year Built: | 1951 |
| Property Taxes: | $4,869 |
| Days On Market: | 2576 |
| Lot Size: | 0,09 |
Description
ESTATE SALE!!!! BRICK ENGLISH WITH ADDITION - 1st floor features living room, dining room, full bath, eat in kitchen, 2 bedrooms and a family room. 2nd floor features large bedroom, full bath and a sitting room (could be 4th bedroom). Full basement with exterior access is partially finished with rec room. Nice yard with deck and 2 car garage. Gas forced air heat, central air and more!!!! BEING SOLD AS-IS
Property Specifics
| Single Family | |
| — | |
| English | |
| 1951 | |
| Full | |
| — | |
| No | |
| 0.09 |
| Cook | |
| — | |
| 0 / Not Applicable | |
| None | |
| Lake Michigan | |
| Public Sewer | |
| 10129143 | |
| 12232270030000 |
Nearby Schools
| NAME: | DISTRICT: | DISTANCE: | |
|---|---|---|---|
|
Grade School
Canty Elementary School |
299 | — | |
Property History
| DATE: | EVENT: | PRICE: | SOURCE: |
|---|---|---|---|
| 30 Nov, 2018 | Sold | $230,000 | MRED MLS |
| 13 Nov, 2018 | Under contract | $249,900 | MRED MLS |
| 2 Nov, 2018 | Listed for sale | $249,900 | MRED MLS |
| 16 Sep, 2019 | Sold | $400,000 | MRED MLS |
| 11 Aug, 2019 | Under contract | $399,900 | MRED MLS |
| 9 Jul, 2019 | Listed for sale | $399,900 | MRED MLS |
Room Specifics
Total Bedrooms: 3
Bedrooms Above Ground: 3
Bedrooms Below Ground: 0
Dimensions: —
Floor Type: Carpet
Dimensions: —
Floor Type: Carpet
Full Bathrooms: 2
Bathroom Amenities: —
Bathroom in Basement: 0
Rooms: Recreation Room,Sitting Room
Basement Description: Partially Finished,Exterior Access
Other Specifics
| 2 | |
| — | |
| — | |
| Deck | |
| Fenced Yard | |
| 3720 SQ FT | |
| Finished,Interior Stair | |
| Full | |
| Hardwood Floors, First Floor Bedroom, First Floor Full Bath | |
| Range, Refrigerator, Washer, Dryer | |
| Not in DB | |
| — | |
| — | |
| — | |
| — |
Tax History
| Year | Property Taxes |
|---|---|
| 2018 | $4,869 |
| 2019 | $3,869 |
Contact Agent
Nearby Similar Homes
Nearby Sold Comparables
Contact Agent
Listing Provided By
RE/MAX Vision 212

