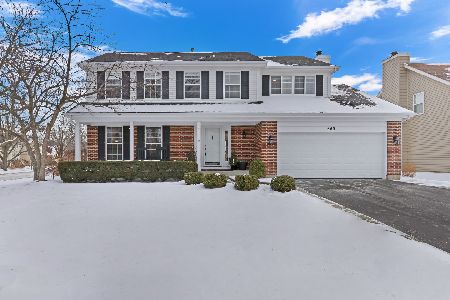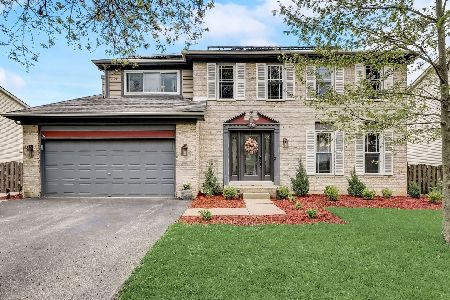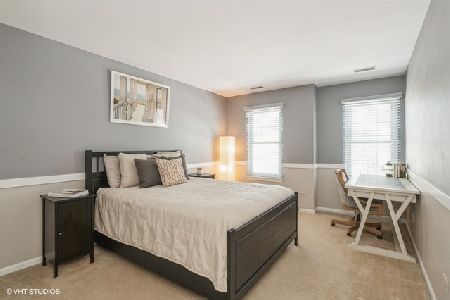365 Clarewood Circle, Grayslake, Illinois 60030
$249,700
|
Sold
|
|
| Status: | Closed |
| Sqft: | 2,226 |
| Cost/Sqft: | $112 |
| Beds: | 4 |
| Baths: | 3 |
| Year Built: | 1991 |
| Property Taxes: | $9,462 |
| Days On Market: | 3725 |
| Lot Size: | 0,20 |
Description
College Trail! Immaculate 4BR/2.5BA Colonial on Quiet, Winding Street. Sunny, Sunken Living Room, Formal Dining Room, Powder Room. Gourmet Kitchen - Premium Appliances, Cherry Cabinets, Ceramic Tile Floors, Updated Custom-Finished Countertops. Large Eating Area Accommodates Six Guests, Plus Full-Sized Buffet. Family Room - Custom Wide-Plank Cherry Floors, Fireplace. French Doors to Oversized 25' Cedar Deck. Expansive Yard - Shed for Additional Storage! Full-Sized Finished Basement with Laminate Flooring - Media Room, Separate Office Alcove, Incredible Storage! Big 2 1/2 Car Garage. Brand New Siding, Gutters. Newer Furnace. Well Located Near Shopping, METRA, I-94, Parks, and Top Schools. A Must See!
Property Specifics
| Single Family | |
| — | |
| Colonial | |
| 1991 | |
| Full | |
| REGENCY | |
| No | |
| 0.2 |
| Lake | |
| College Trail | |
| 0 / Not Applicable | |
| None | |
| Lake Michigan | |
| Public Sewer | |
| 09089134 | |
| 06253190030000 |
Nearby Schools
| NAME: | DISTRICT: | DISTANCE: | |
|---|---|---|---|
|
Grade School
Woodland Elementary School |
50 | — | |
|
Middle School
Woodland Middle School |
50 | Not in DB | |
|
High School
Grayslake Central High School |
127 | Not in DB | |
Property History
| DATE: | EVENT: | PRICE: | SOURCE: |
|---|---|---|---|
| 10 Jun, 2016 | Sold | $249,700 | MRED MLS |
| 26 Apr, 2016 | Under contract | $249,700 | MRED MLS |
| — | Last price change | $259,500 | MRED MLS |
| 18 Nov, 2015 | Listed for sale | $264,700 | MRED MLS |
| 10 Jun, 2024 | Sold | $455,000 | MRED MLS |
| 2 May, 2024 | Under contract | $425,000 | MRED MLS |
| 30 Apr, 2024 | Listed for sale | $425,000 | MRED MLS |
Room Specifics
Total Bedrooms: 4
Bedrooms Above Ground: 4
Bedrooms Below Ground: 0
Dimensions: —
Floor Type: Carpet
Dimensions: —
Floor Type: Carpet
Dimensions: —
Floor Type: Carpet
Full Bathrooms: 3
Bathroom Amenities: Whirlpool,Separate Shower,Double Sink
Bathroom in Basement: 0
Rooms: No additional rooms
Basement Description: Finished
Other Specifics
| 2 | |
| Concrete Perimeter | |
| Asphalt,Side Drive | |
| Deck, Storms/Screens | |
| — | |
| 44X49X119X55 | |
| Unfinished | |
| Full | |
| Hardwood Floors, Wood Laminate Floors | |
| Range, Microwave, Dishwasher, Refrigerator, Stainless Steel Appliance(s) | |
| Not in DB | |
| Sidewalks, Street Lights, Street Paved | |
| — | |
| — | |
| Wood Burning |
Tax History
| Year | Property Taxes |
|---|---|
| 2016 | $9,462 |
| 2024 | $10,046 |
Contact Agent
Nearby Sold Comparables
Contact Agent
Listing Provided By
Keller Williams Rlty Partners







