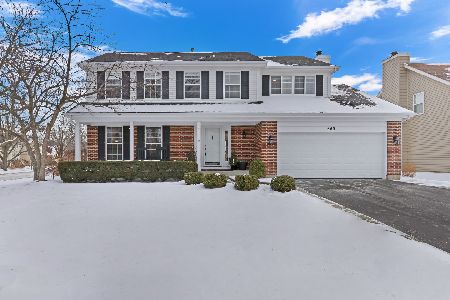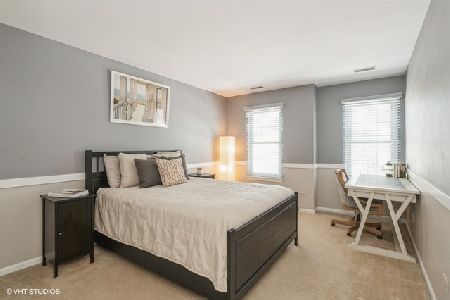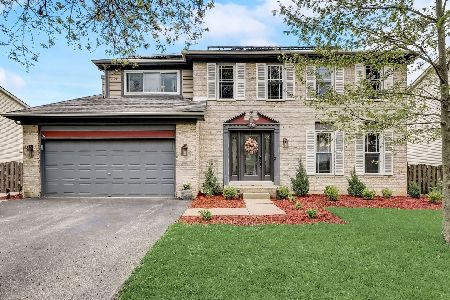366 Clarewood Circle, Grayslake, Illinois 60030
$455,000
|
Sold
|
|
| Status: | Closed |
| Sqft: | 3,696 |
| Cost/Sqft: | $127 |
| Beds: | 4 |
| Baths: | 3 |
| Year Built: | 1991 |
| Property Taxes: | $10,450 |
| Days On Market: | 597 |
| Lot Size: | 0,23 |
Description
Enjoy starting every day w/ WATERFRONT VIEWS in this beautifully maintained, MOVE-IN READY home in COLLEGE TRAIL. Home features 5 bedrooms, 2.5 baths, & is nestled in the sought-after GRAYSLAKE CENTRAL SCHOOL DISTRICT. UPDATED KITCHEN showcases GRANITE COUNTERTOPS, modern cabinetry, & a BRAND-NEW WHIRLPOOL REFRIGERATOR. The primary bedroom offers vaulted ceilings, a walk-in closet, & a luxurious bathroom w/ a JACUZZI TUB, separate shower, & skylights. The versatile FINISHED BASEMENT features a fifth bedroom, recreation room, wet bar, dedicated laundry room, & ample storage space. The BACKYARD POND, extending through the neighborhood, is perfect for year-round fishing, non-motorized boating, & relaxation. Conveniently located near the neighborhood bike path, three parks, CLC, & Rollins Savanna Forest Preserve. Plus, there are NO HOA FEES!***UPDATES: For complete list of updates, see "List of Improvements" document under Additional Info tab.***
Property Specifics
| Single Family | |
| — | |
| — | |
| 1991 | |
| — | |
| — | |
| Yes | |
| 0.23 |
| Lake | |
| College Trail | |
| — / Not Applicable | |
| — | |
| — | |
| — | |
| 12080884 | |
| 06253180040000 |
Nearby Schools
| NAME: | DISTRICT: | DISTANCE: | |
|---|---|---|---|
|
Grade School
Woodland Elementary School |
50 | — | |
|
Middle School
Woodland Middle School |
50 | Not in DB | |
|
High School
Grayslake Central High School |
127 | Not in DB | |
Property History
| DATE: | EVENT: | PRICE: | SOURCE: |
|---|---|---|---|
| 29 Aug, 2024 | Sold | $455,000 | MRED MLS |
| 2 Aug, 2024 | Under contract | $469,900 | MRED MLS |
| 11 Jun, 2024 | Listed for sale | $469,900 | MRED MLS |

























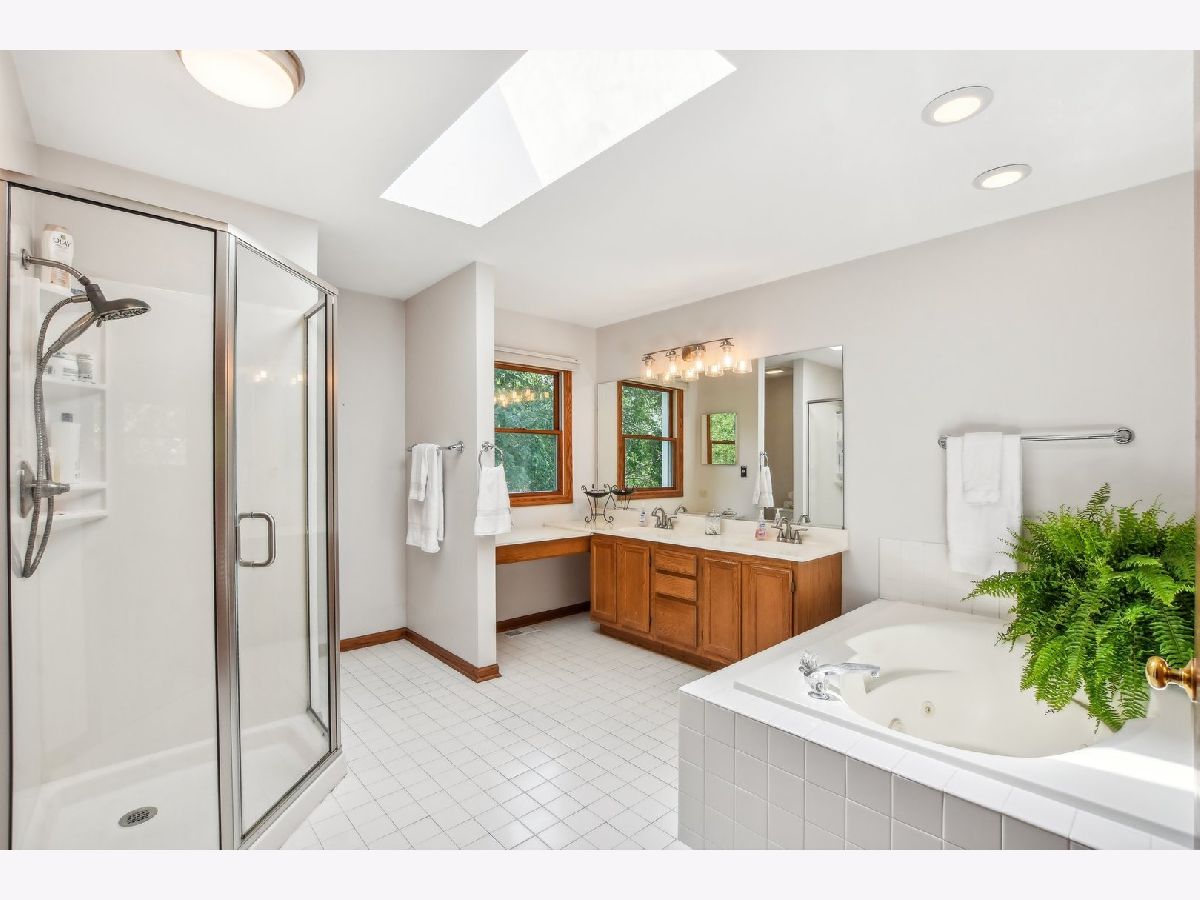







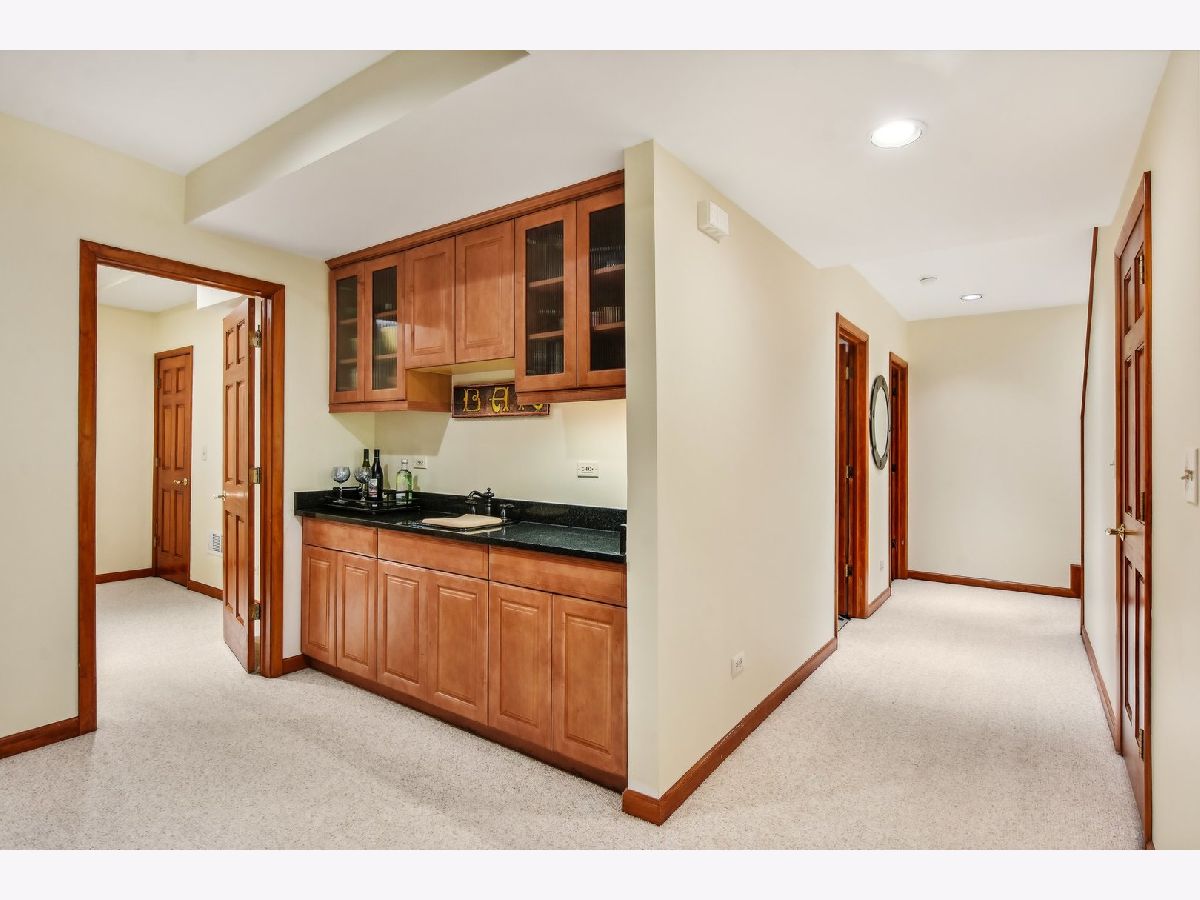




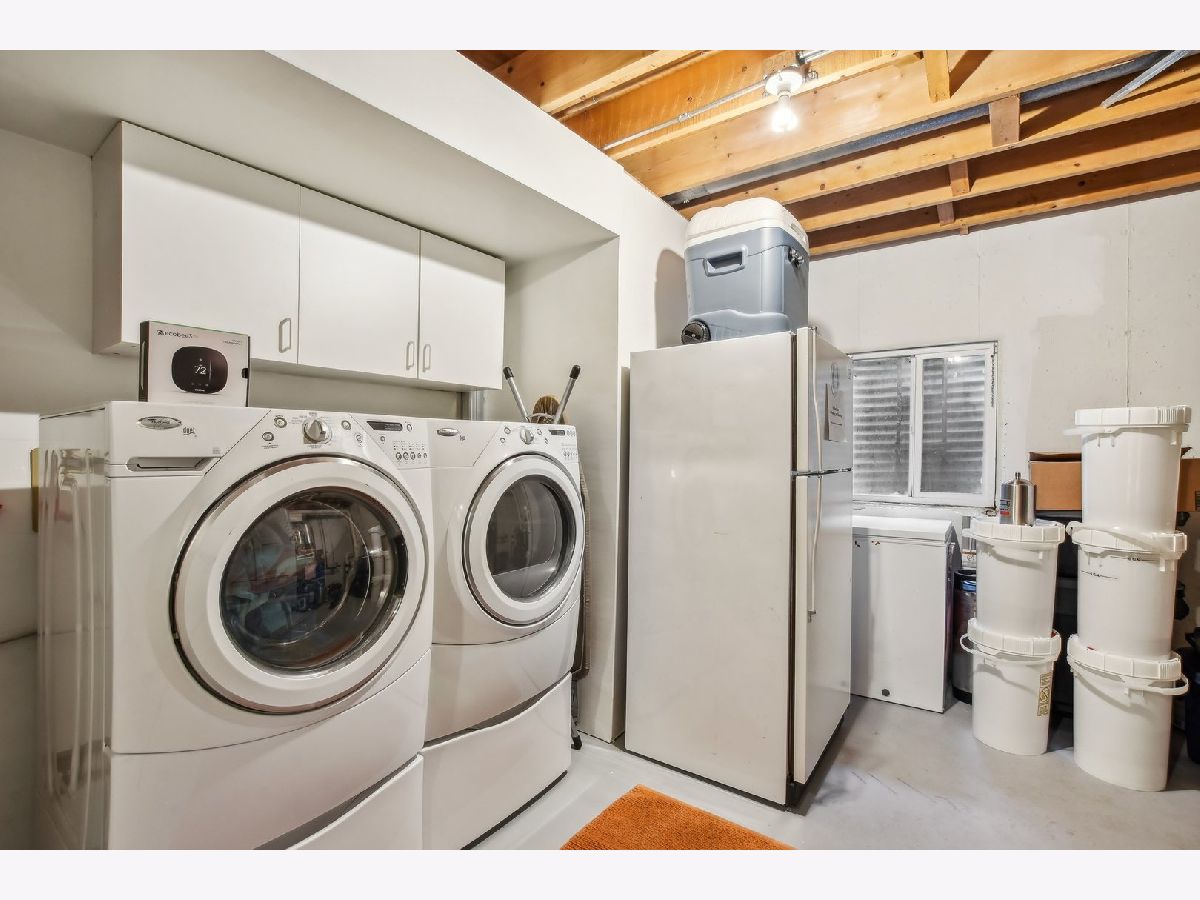











Room Specifics
Total Bedrooms: 5
Bedrooms Above Ground: 4
Bedrooms Below Ground: 1
Dimensions: —
Floor Type: —
Dimensions: —
Floor Type: —
Dimensions: —
Floor Type: —
Dimensions: —
Floor Type: —
Full Bathrooms: 3
Bathroom Amenities: Whirlpool,Separate Shower,Double Sink
Bathroom in Basement: 0
Rooms: —
Basement Description: Finished,Bathroom Rough-In,Rec/Family Area,Sleeping Area,Storage Space
Other Specifics
| 2 | |
| — | |
| Asphalt | |
| — | |
| — | |
| 9953 | |
| — | |
| — | |
| — | |
| — | |
| Not in DB | |
| — | |
| — | |
| — | |
| — |
Tax History
| Year | Property Taxes |
|---|---|
| 2024 | $10,450 |
Contact Agent
Nearby Sold Comparables
Contact Agent
Listing Provided By
Better Homes and Gardens Real Estate Star Homes

