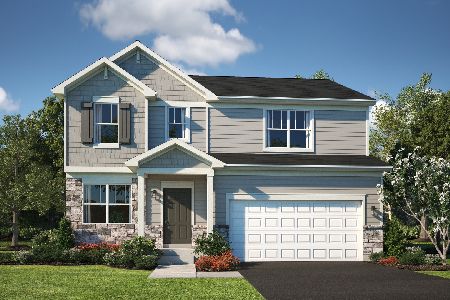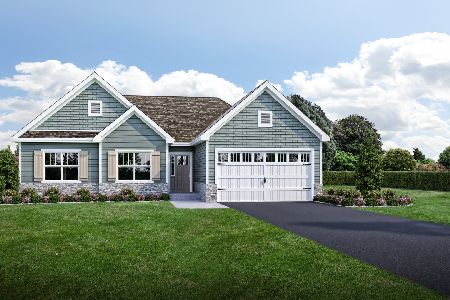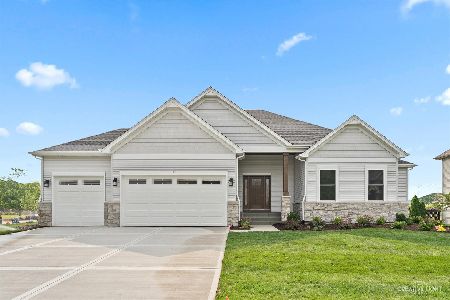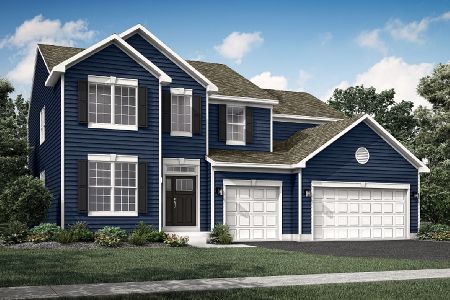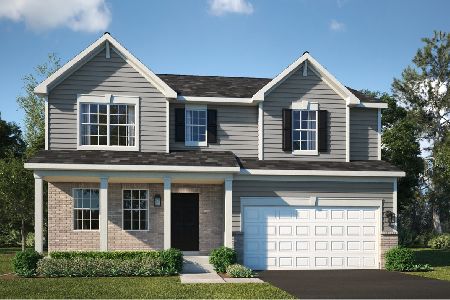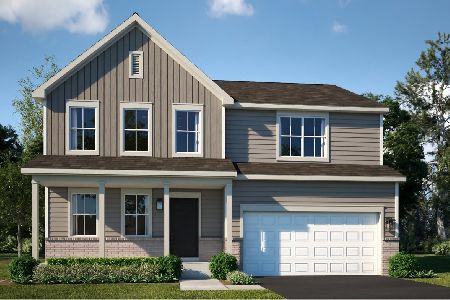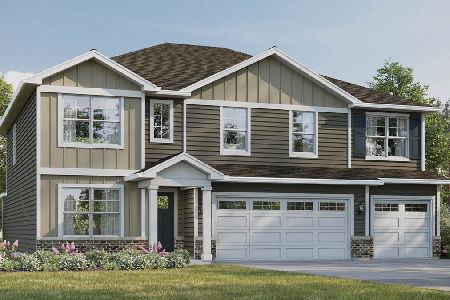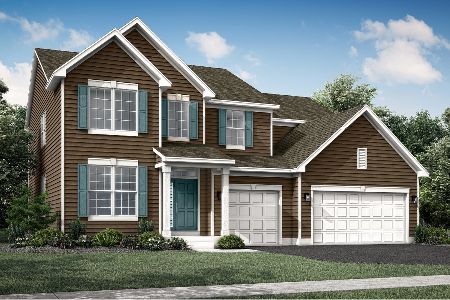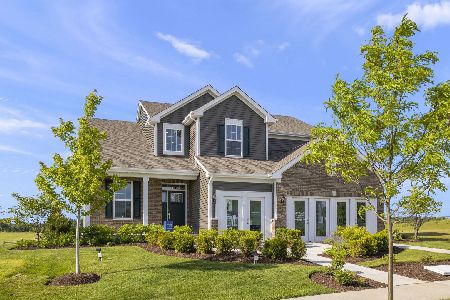365 Danforth Drive, Oswego, Illinois 60543
$476,540
|
Sold
|
|
| Status: | Closed |
| Sqft: | 1,792 |
| Cost/Sqft: | $266 |
| Beds: | 4 |
| Baths: | 3 |
| Year Built: | 2025 |
| Property Taxes: | $0 |
| Days On Market: | 365 |
| Lot Size: | 0,00 |
Description
THE WAIT IS OVER! THE HIGHLY ANTICIPATED HUDSON POINTE II IS NOW OPEN! Introducing the Hawthorne - a stylish and open-concept floor plan that checks every box for modern living. At the heart of the home is a gourmet kitchen, featuring a luxurious quartz island with seating, seamlessly flowing into the breakfast area and spacious family room-perfect for entertaining and everyday comfort. For added privacy, a functional study is tucked away, creating the ideal space for work or relaxation.Upstairs, retreat to the serene owner's suite, complete with a spa-like bath and an expansive walk-in closet. Three additional spacious bedrooms and a second full bath complete the upper level, ensuring plenty of room for family and guests. The home also boasts a full basement, offering endless possibilities for future expansion. This is your chance to own a brand-new home with a warranty in the desirable Oswego area, conveniently located near shopping, dining, and highly rated 308 schools. Homesite 14 ** (Photos may not depict actual options and features in the home).
Property Specifics
| Single Family | |
| — | |
| — | |
| 2025 | |
| — | |
| HAWTHORNE | |
| No | |
| — |
| Kendall | |
| Hudson Pointe Ii | |
| 480 / Annual | |
| — | |
| — | |
| — | |
| 12194080 | |
| 0000000000 |
Nearby Schools
| NAME: | DISTRICT: | DISTANCE: | |
|---|---|---|---|
|
Grade School
Southbury Elementary School |
308 | — | |
|
Middle School
Murphy Junior High School |
308 | Not in DB | |
|
High School
Oswego East High School |
308 | Not in DB | |
Property History
| DATE: | EVENT: | PRICE: | SOURCE: |
|---|---|---|---|
| 14 Aug, 2025 | Sold | $476,540 | MRED MLS |
| 14 Jul, 2025 | Under contract | $476,540 | MRED MLS |
| — | Last price change | $479,900 | MRED MLS |
| 3 Feb, 2025 | Listed for sale | $513,900 | MRED MLS |
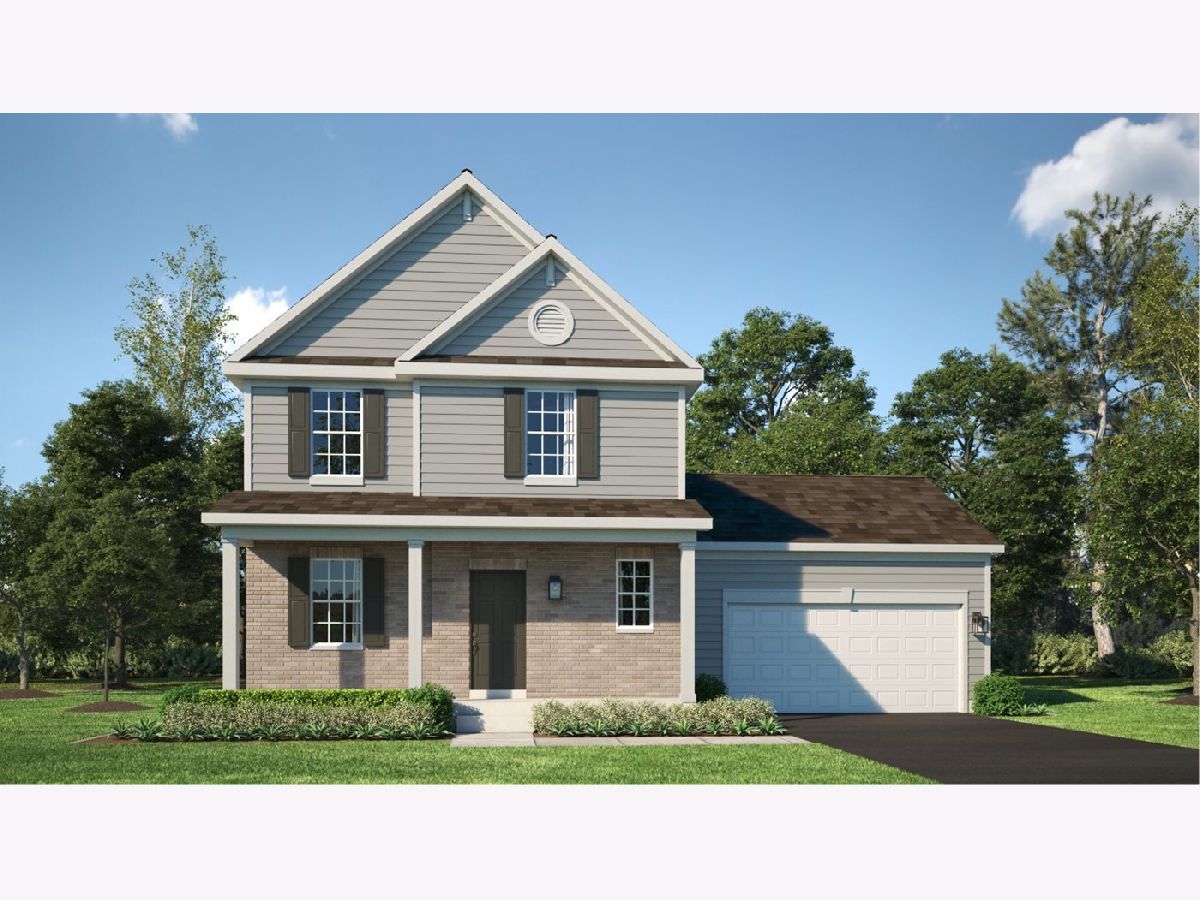





















Room Specifics
Total Bedrooms: 4
Bedrooms Above Ground: 4
Bedrooms Below Ground: 0
Dimensions: —
Floor Type: —
Dimensions: —
Floor Type: —
Dimensions: —
Floor Type: —
Full Bathrooms: 3
Bathroom Amenities: —
Bathroom in Basement: 0
Rooms: —
Basement Description: —
Other Specifics
| 2 | |
| — | |
| — | |
| — | |
| — | |
| 70X120 | |
| — | |
| — | |
| — | |
| — | |
| Not in DB | |
| — | |
| — | |
| — | |
| — |
Tax History
| Year | Property Taxes |
|---|
Contact Agent
Nearby Similar Homes
Nearby Sold Comparables
Contact Agent
Listing Provided By
@properties Christie's International Real Estate


