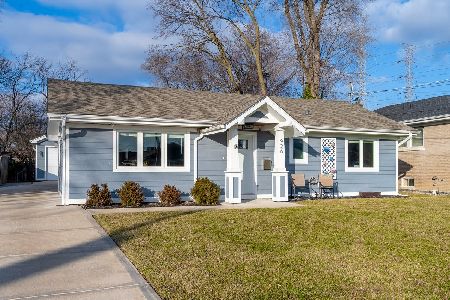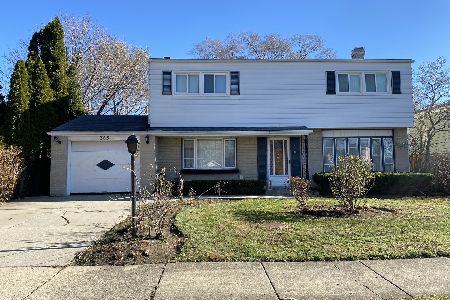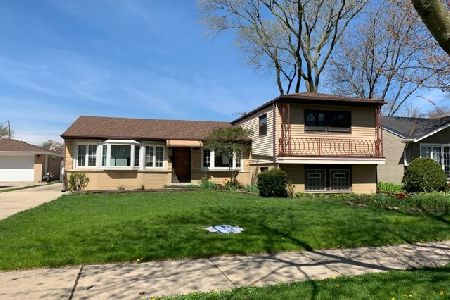365 Fifth Avenue, Des Plaines, Illinois 60016
$275,000
|
Sold
|
|
| Status: | Closed |
| Sqft: | 2,800 |
| Cost/Sqft: | $104 |
| Beds: | 5 |
| Baths: | 3 |
| Year Built: | 1962 |
| Property Taxes: | $8,279 |
| Days On Market: | 2599 |
| Lot Size: | 0,16 |
Description
Distinctive updated spacious two story home with 5 bedrooms on the second floor, 2.5 baths, a large main level family room, a full finished walkout basement and a 3 car garage (1 car attached and 2 car detached). Gracious practical floor plan for everyday living and formal entertaining. Updates include a newer furnace (2016), newer windows including two large bay windows, Just painted and refinished hardwood floors. A perfect location in a desirable Cumberland neighborhood in North East Des Plaines with convenience to everything you would need: Metra, Highways, great schools, shopping centers and many parks. Home also features a wonderful yard and large deck accessed from the family room. A true must see! Welcome to your new home.
Property Specifics
| Single Family | |
| — | |
| Colonial | |
| 1962 | |
| Full,Walkout | |
| TWO-STORY | |
| No | |
| 0.16 |
| Cook | |
| Des Plaines Terrace | |
| 0 / Not Applicable | |
| None | |
| Lake Michigan | |
| Public Sewer | |
| 10148971 | |
| 09072160090000 |
Nearby Schools
| NAME: | DISTRICT: | DISTANCE: | |
|---|---|---|---|
|
Grade School
Cumberland Elementary School |
62 | — | |
|
Middle School
Chippewa Middle School |
62 | Not in DB | |
|
High School
Maine West High School |
207 | Not in DB | |
Property History
| DATE: | EVENT: | PRICE: | SOURCE: |
|---|---|---|---|
| 22 Feb, 2019 | Sold | $275,000 | MRED MLS |
| 18 Jan, 2019 | Under contract | $289,900 | MRED MLS |
| — | Last price change | $299,900 | MRED MLS |
| 4 Dec, 2018 | Listed for sale | $299,900 | MRED MLS |
Room Specifics
Total Bedrooms: 5
Bedrooms Above Ground: 5
Bedrooms Below Ground: 0
Dimensions: —
Floor Type: Hardwood
Dimensions: —
Floor Type: Hardwood
Dimensions: —
Floor Type: Hardwood
Dimensions: —
Floor Type: —
Full Bathrooms: 3
Bathroom Amenities: —
Bathroom in Basement: 0
Rooms: Bedroom 5,Recreation Room
Basement Description: Finished
Other Specifics
| 3 | |
| Concrete Perimeter | |
| Concrete | |
| Deck | |
| Fenced Yard | |
| 60 X 115 | |
| — | |
| Full | |
| Hardwood Floors | |
| Range, Microwave, Dishwasher, Refrigerator, Washer, Dryer | |
| Not in DB | |
| — | |
| — | |
| — | |
| — |
Tax History
| Year | Property Taxes |
|---|---|
| 2019 | $8,279 |
Contact Agent
Nearby Similar Homes
Nearby Sold Comparables
Contact Agent
Listing Provided By
@properties











