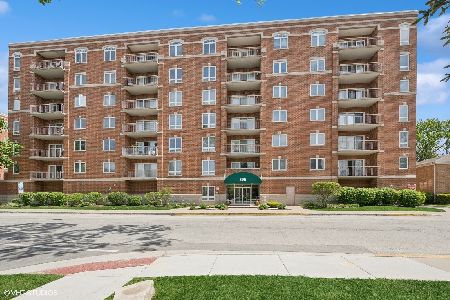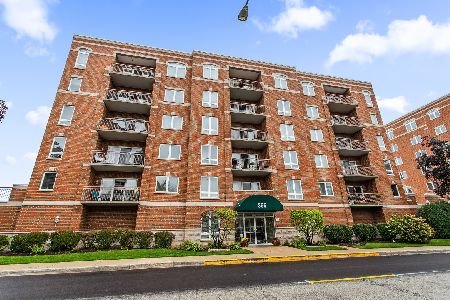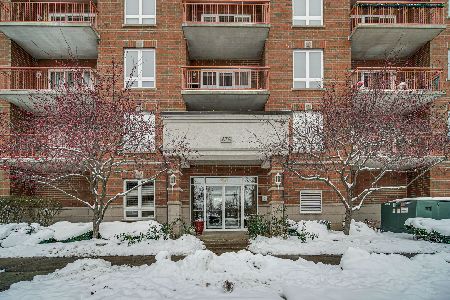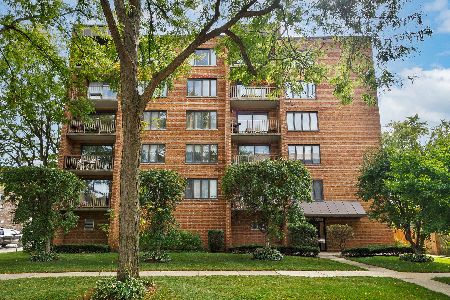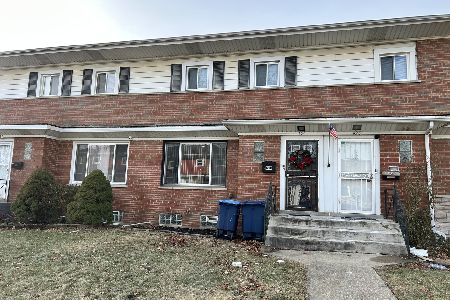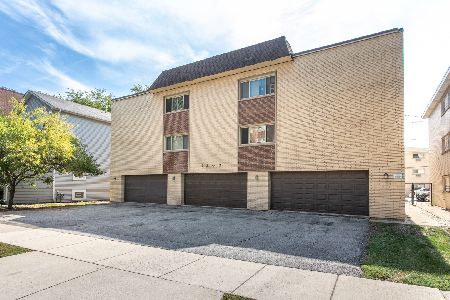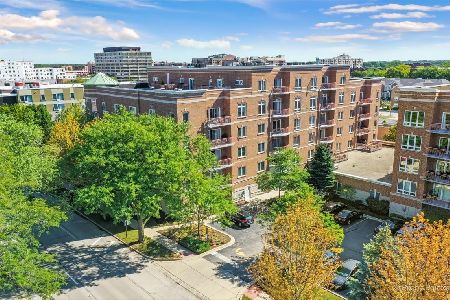365 Graceland Avenue, Des Plaines, Illinois 60016
$225,000
|
Sold
|
|
| Status: | Closed |
| Sqft: | 1,167 |
| Cost/Sqft: | $193 |
| Beds: | 2 |
| Baths: | 2 |
| Year Built: | 2004 |
| Property Taxes: | $3,204 |
| Days On Market: | 1750 |
| Lot Size: | 0,00 |
Description
Available immediately! Incredibly affordable! Why pay rent when you can own this 2 bedroom/2 bathroom condo? Sun-drenched with light, with a west-facing balcony makes this condo a great place to call home! It features brand new carpet throughout and is freshly painted, all you have to do is move-in. The kitchen highlights are maple cabinets, granite countertops, plus an island with breakfast bar. The spacious kitchen and open-concept to the dining room/living room overlooks the Chicagoland sunsets. With an in-unit laundry room just off the kitchen and a heated garage, plus storage makes this condo the complete package! There's additional parking in back. Great location in downtown DesPlaines, blocks from parks, Metra train, shopping, restaurants, library, and convenient to 294. (HOA includes gas/heat and water). 100% Owner Occupied Building. Seller is motivated!
Property Specifics
| Condos/Townhomes | |
| 6 | |
| — | |
| 2004 | |
| None | |
| — | |
| No | |
| — |
| Cook | |
| Monteclare Condominiums | |
| 330 / Monthly | |
| Heat,Water,Gas,Insurance,Security,Exterior Maintenance,Snow Removal | |
| Lake Michigan | |
| Public Sewer | |
| 11040454 | |
| 09174021821061 |
Nearby Schools
| NAME: | DISTRICT: | DISTANCE: | |
|---|---|---|---|
|
Grade School
North Elementary School |
62 | — | |
|
Middle School
Chippewa Middle School |
62 | Not in DB | |
|
High School
Maine West High School |
207 | Not in DB | |
Property History
| DATE: | EVENT: | PRICE: | SOURCE: |
|---|---|---|---|
| 23 Jun, 2021 | Sold | $225,000 | MRED MLS |
| 30 Apr, 2021 | Under contract | $225,000 | MRED MLS |
| — | Last price change | $230,000 | MRED MLS |
| 2 Apr, 2021 | Listed for sale | $230,000 | MRED MLS |






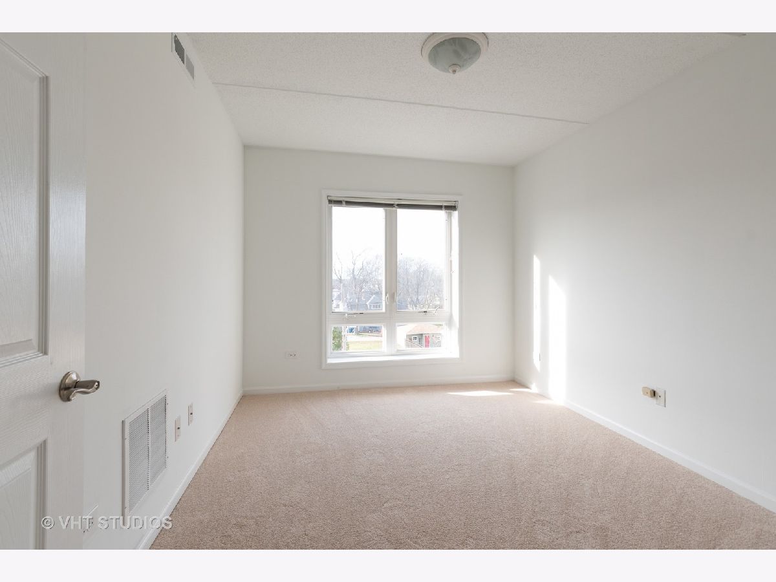

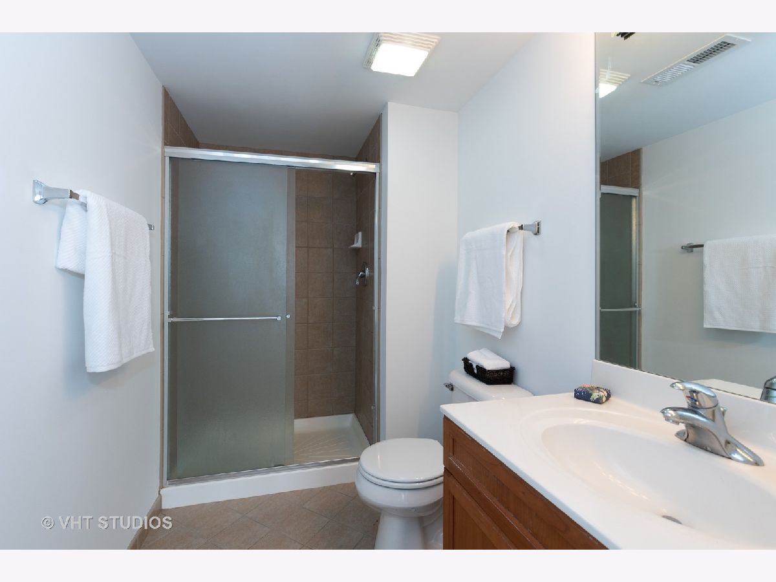
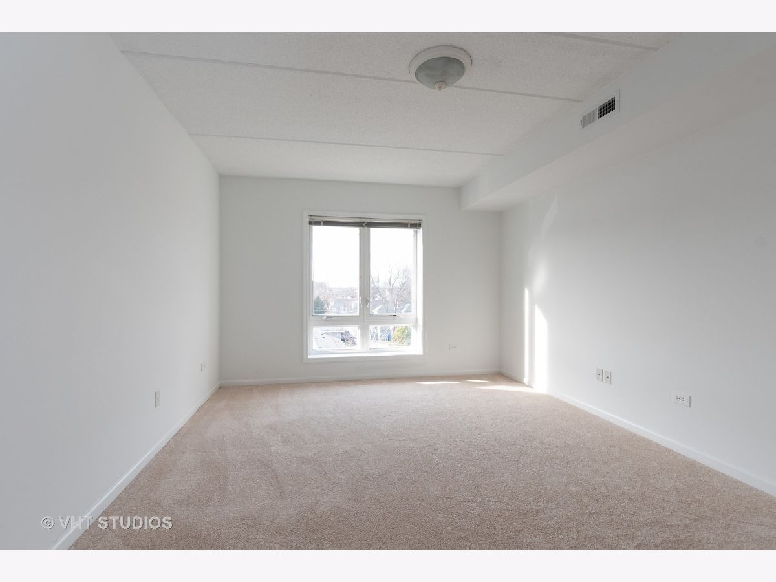

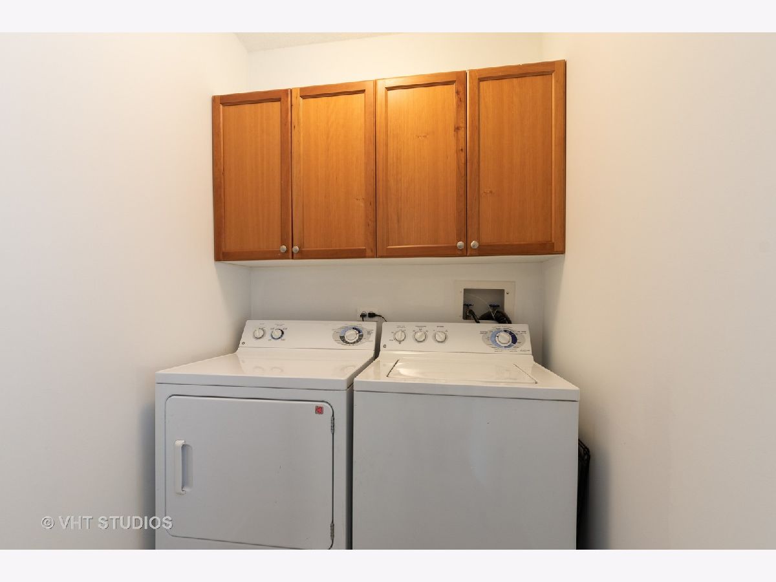

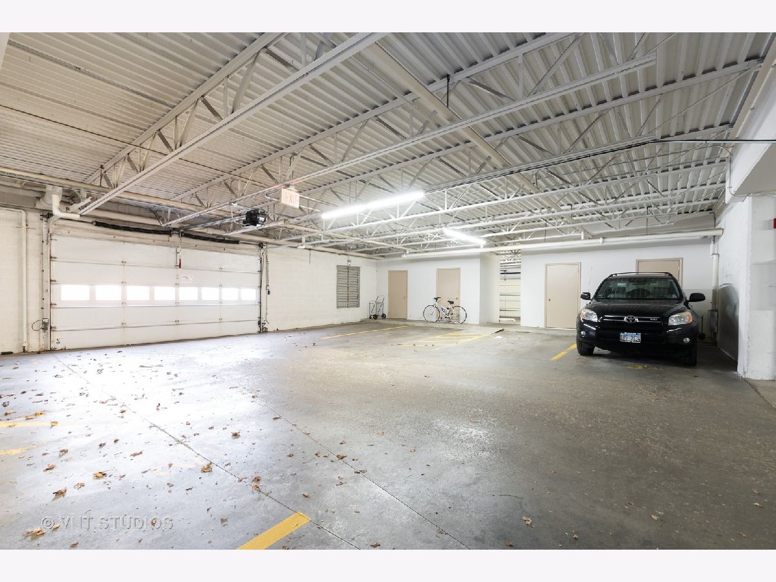
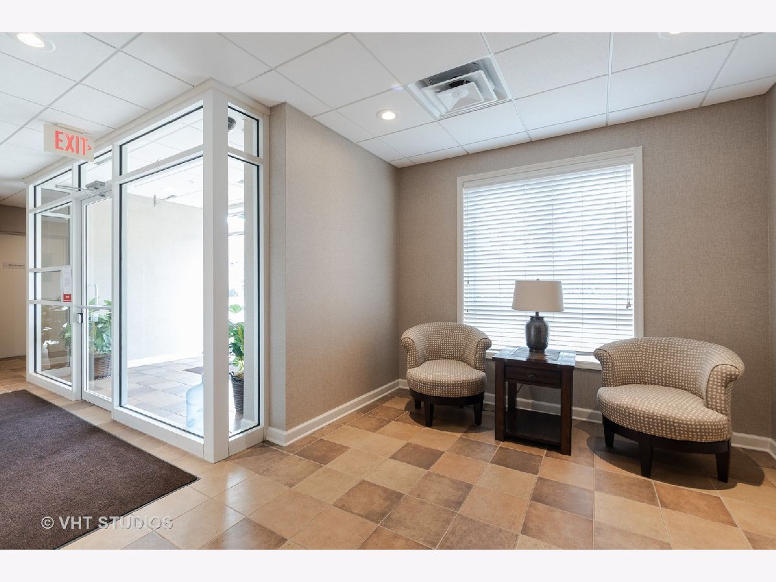
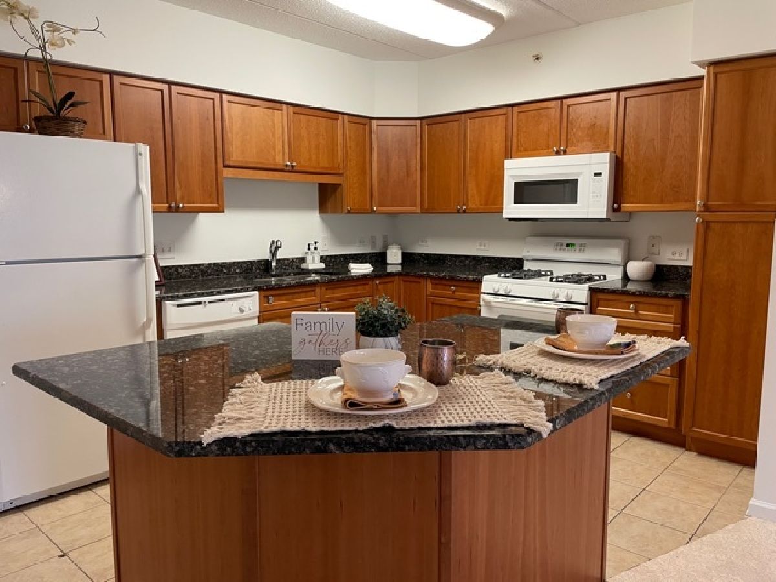
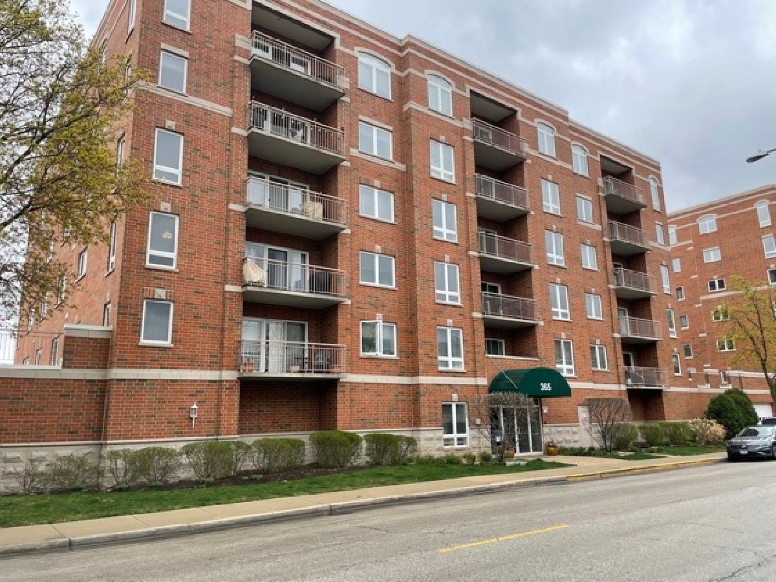
Room Specifics
Total Bedrooms: 2
Bedrooms Above Ground: 2
Bedrooms Below Ground: 0
Dimensions: —
Floor Type: Carpet
Full Bathrooms: 2
Bathroom Amenities: Separate Shower
Bathroom in Basement: 0
Rooms: No additional rooms
Basement Description: None
Other Specifics
| 1 | |
| — | |
| — | |
| Balcony, Storms/Screens | |
| — | |
| COMMON | |
| — | |
| Full | |
| Elevator, Laundry Hook-Up in Unit, Storage, Granite Counters, Lobby | |
| Range, Microwave, Dishwasher, Refrigerator, Washer, Dryer | |
| Not in DB | |
| — | |
| — | |
| Elevator(s), Storage, Security Door Lock(s), Intercom | |
| — |
Tax History
| Year | Property Taxes |
|---|---|
| 2021 | $3,204 |
Contact Agent
Nearby Similar Homes
Nearby Sold Comparables
Contact Agent
Listing Provided By
Baird & Warner

