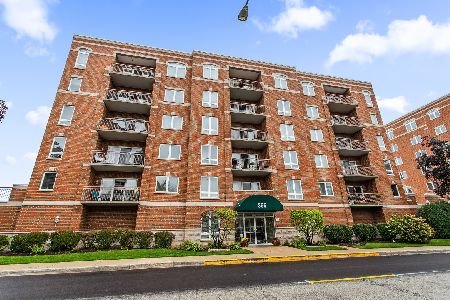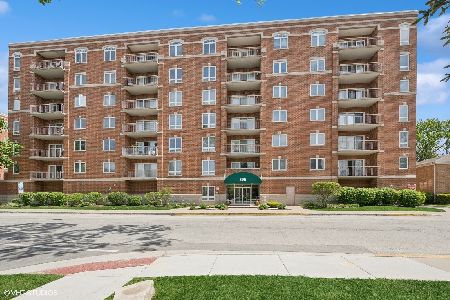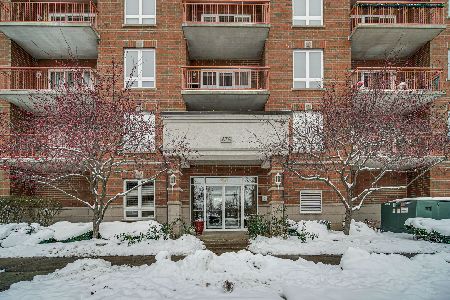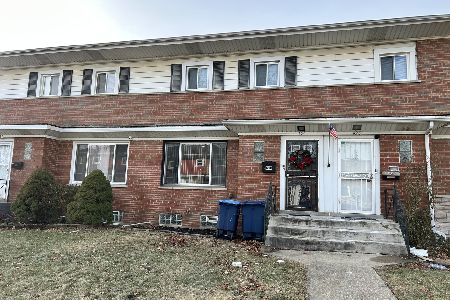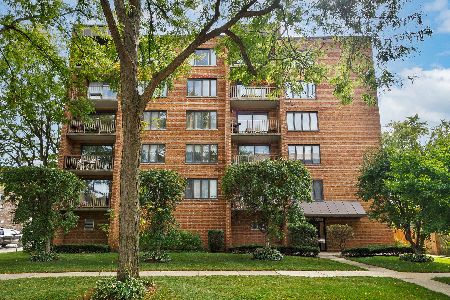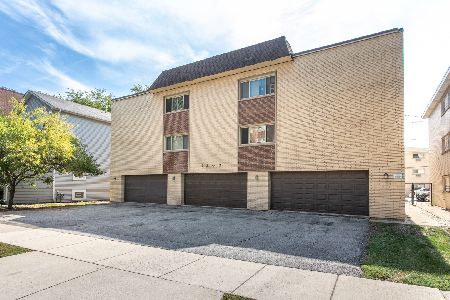365 Graceland Avenue, Des Plaines, Illinois 60016
$231,000
|
Sold
|
|
| Status: | Closed |
| Sqft: | 1,530 |
| Cost/Sqft: | $156 |
| Beds: | 2 |
| Baths: | 2 |
| Year Built: | 2004 |
| Property Taxes: | $4,295 |
| Days On Market: | 2922 |
| Lot Size: | 0,00 |
Description
Beautiful & bright, large 1530 SF condo in Downtown Des Plaines. 2 bedrooms, 2 baths, (w/2 tubs + 1 shower). Walking distance to Metra. Great Floor Plan. Living Room with panoramic, unobstructed view of the area through sliding door to large balcony. Dining room w/hardwood floor. Kitchen w/own dining space & hardwood floor. Large master bedroom w/walk-in closet & own, private, full bathroom. Spacious 2nd bedroom w/walk-in closet. Full size washer and dryer in the unit. Key-less entry. Huge storage unit & one parking space #27 in heated garage. Pet friendly building. Monthly assessments include heat, water, and parking! Average electric bill is $30/Month. Secure building w/elevator, & great lobby! Convenient for shopping, entertainment, library, fitness center, expressways, O'Hare Airport & Rivers Casino. Maintenance free living at its best! $10k credit to Buyer for painting, and new carpet.
Property Specifics
| Condos/Townhomes | |
| 6 | |
| — | |
| 2004 | |
| None | |
| — | |
| No | |
| — |
| Cook | |
| — | |
| 395 / Monthly | |
| Heat,Air Conditioning,Water,Gas,Parking,Insurance,Security,Exterior Maintenance,Lawn Care,Scavenger,Snow Removal | |
| Lake Michigan,Public | |
| Public Sewer | |
| 09833498 | |
| 09174021821072 |
Nearby Schools
| NAME: | DISTRICT: | DISTANCE: | |
|---|---|---|---|
|
Grade School
North Elementary School |
62 | — | |
|
Middle School
Chippewa Middle School |
62 | Not in DB | |
|
High School
Maine West High School |
207 | Not in DB | |
Property History
| DATE: | EVENT: | PRICE: | SOURCE: |
|---|---|---|---|
| 23 Mar, 2018 | Sold | $231,000 | MRED MLS |
| 10 Feb, 2018 | Under contract | $239,000 | MRED MLS |
| — | Last price change | $249,000 | MRED MLS |
| 15 Jan, 2018 | Listed for sale | $249,000 | MRED MLS |
Room Specifics
Total Bedrooms: 2
Bedrooms Above Ground: 2
Bedrooms Below Ground: 0
Dimensions: —
Floor Type: Carpet
Full Bathrooms: 2
Bathroom Amenities: Separate Shower,Soaking Tub
Bathroom in Basement: 0
Rooms: No additional rooms
Basement Description: None
Other Specifics
| 1 | |
| Concrete Perimeter | |
| — | |
| Balcony, Door Monitored By TV | |
| — | |
| COMMON | |
| — | |
| Full | |
| Elevator, Laundry Hook-Up in Unit, Storage | |
| Range, Microwave, Dishwasher, Refrigerator, Washer, Dryer, Disposal | |
| Not in DB | |
| — | |
| — | |
| Elevator(s), Storage | |
| — |
Tax History
| Year | Property Taxes |
|---|---|
| 2018 | $4,295 |
Contact Agent
Nearby Similar Homes
Nearby Sold Comparables
Contact Agent
Listing Provided By
Stachurska Real Estate, Inc.

