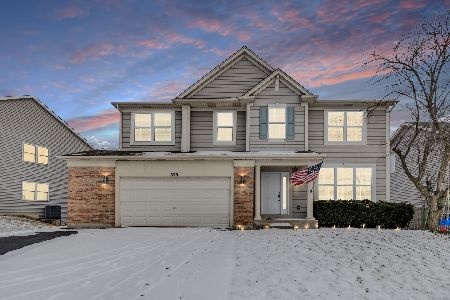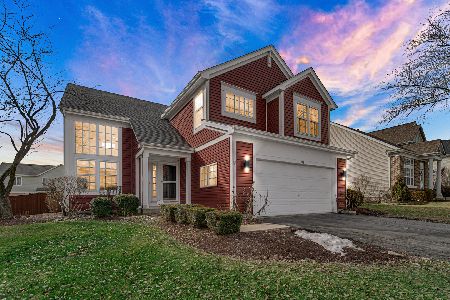365 Harvard Circle, South Elgin, Illinois 60177
$423,000
|
Sold
|
|
| Status: | Closed |
| Sqft: | 2,668 |
| Cost/Sqft: | $142 |
| Beds: | 4 |
| Baths: | 4 |
| Year Built: | 1994 |
| Property Taxes: | $9,750 |
| Days On Market: | 1473 |
| Lot Size: | 0,00 |
Description
Well-maintained 4 BR, 3.5 BA Georgian beauty with 2 story foyer and hardwood floors on main level. Living room with 2 sets of french doors would make a charming office space. A spacious, separate dining room is great for hosting larger dinners. The oak kitchen offers abundant counter space, pantry and breakfast nook with direct access to the deck. Entertaining is easy with the kitchen opening to the 2 story family room featuring lots of natural light and a beautiful floor to ceiling stone fireplace. The 2nd floor loft and walkway overlook the family room providing an airy feel. Spacious master ensuite includes vaulted ceiling, separate tub & shower, and double sink vanity with ample countertop space. Finished walkout basement includes a rec room, wet bar, 4th bedroom and full bath. It leads to the fully fenced backyard with patio and heated pool...great setup for outdoor gatherings. You don't want to miss all this gem has to offer!
Property Specifics
| Single Family | |
| — | |
| Contemporary,Georgian | |
| 1994 | |
| Full,Walkout | |
| — | |
| No | |
| — |
| Kane | |
| Wildmeadow | |
| — / Not Applicable | |
| None | |
| Public | |
| Public Sewer | |
| 11307275 | |
| 0634382002 |
Nearby Schools
| NAME: | DISTRICT: | DISTANCE: | |
|---|---|---|---|
|
Grade School
Clinton Elementary School |
46 | — | |
|
Middle School
Kenyon Woods Middle School |
46 | Not in DB | |
|
High School
South Elgin High School |
46 | Not in DB | |
Property History
| DATE: | EVENT: | PRICE: | SOURCE: |
|---|---|---|---|
| 22 Feb, 2022 | Sold | $423,000 | MRED MLS |
| 23 Jan, 2022 | Under contract | $380,000 | MRED MLS |
| 19 Jan, 2022 | Listed for sale | $380,000 | MRED MLS |

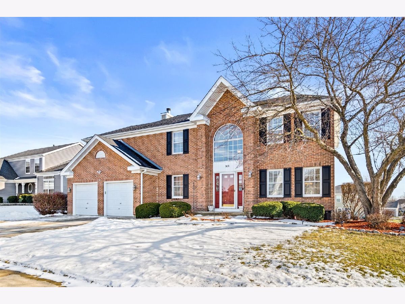
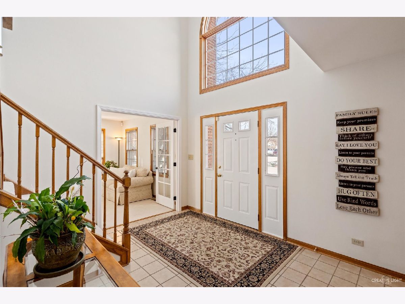
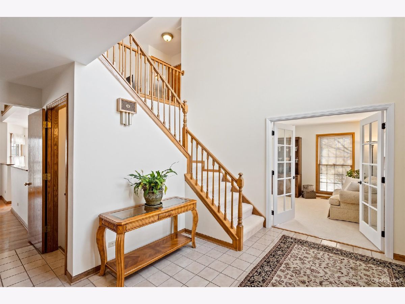
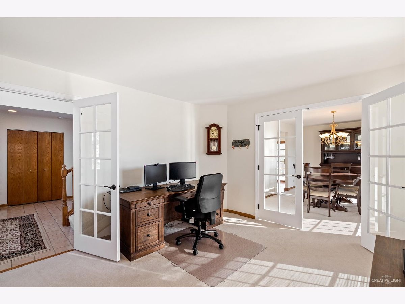
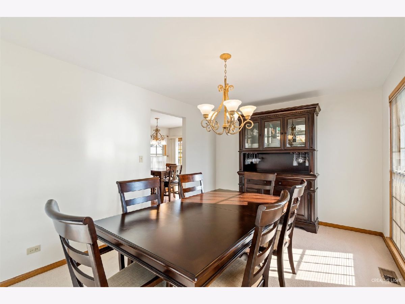
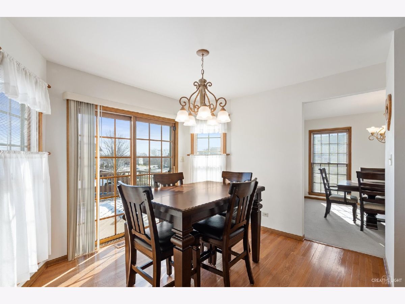
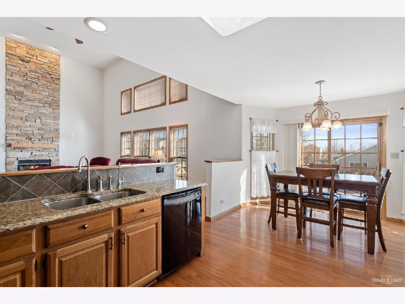
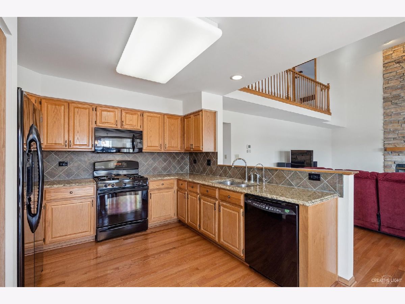
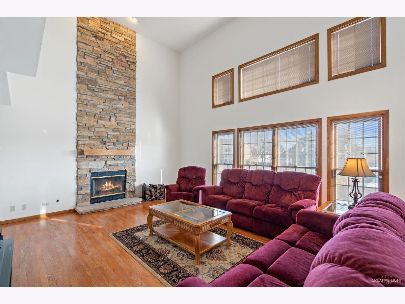
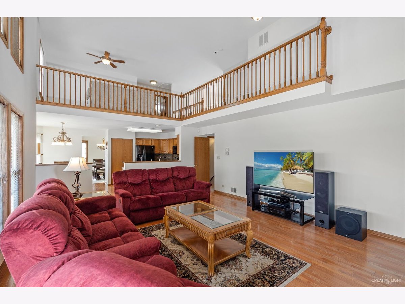
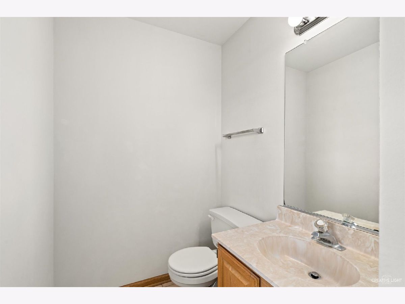
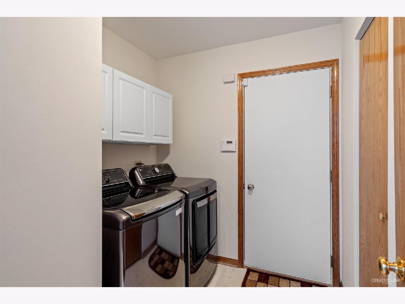
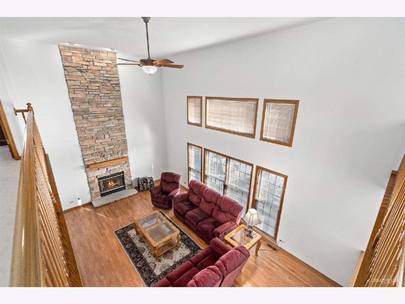
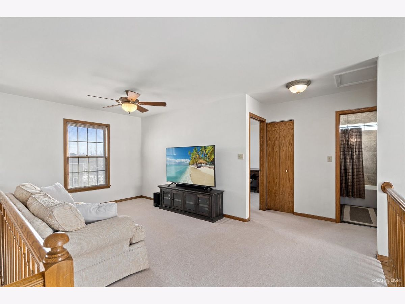
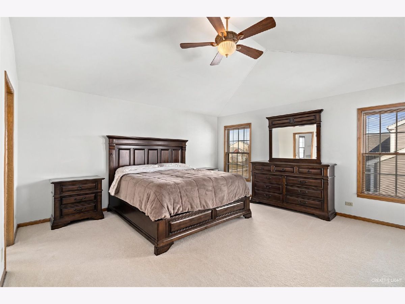
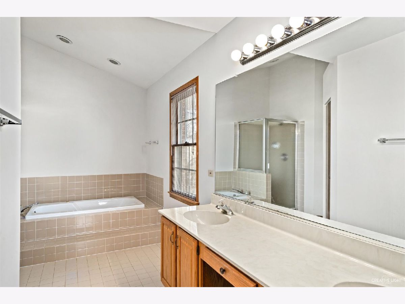
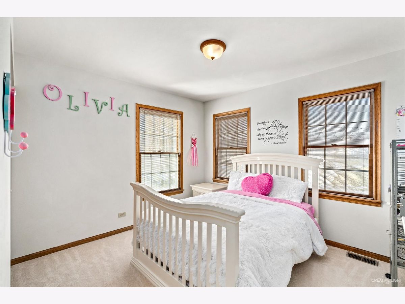
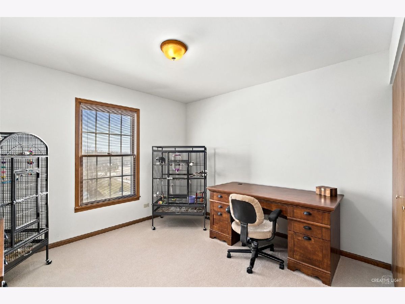
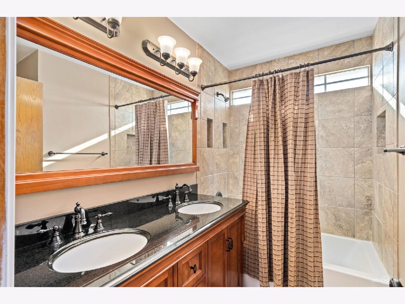
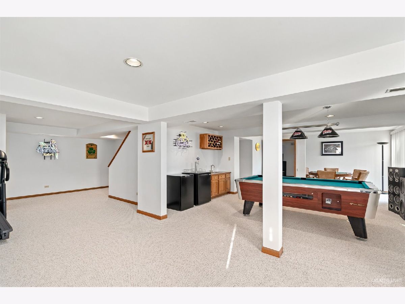
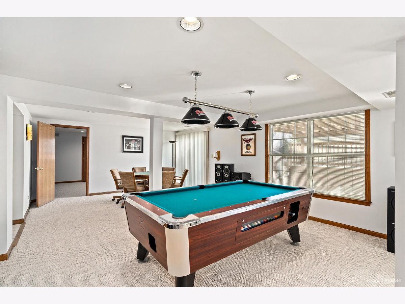
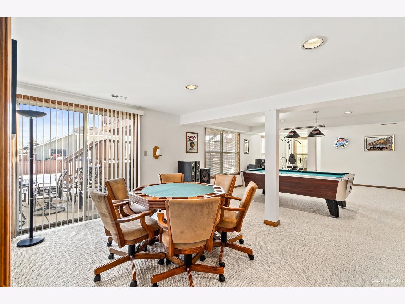
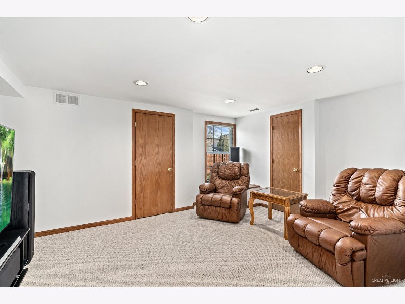

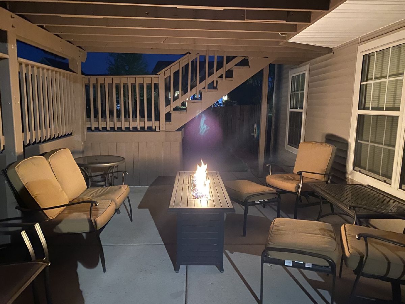

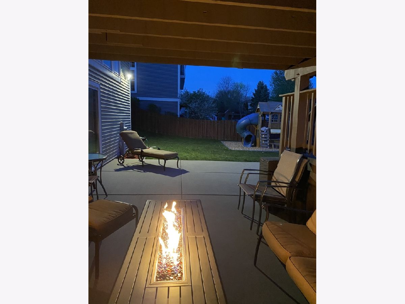

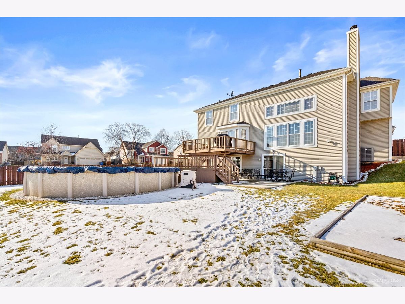
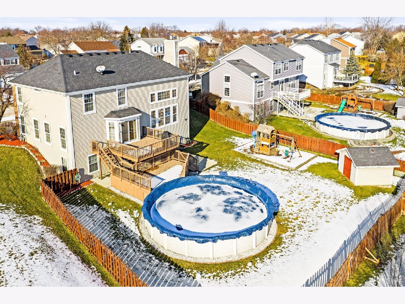


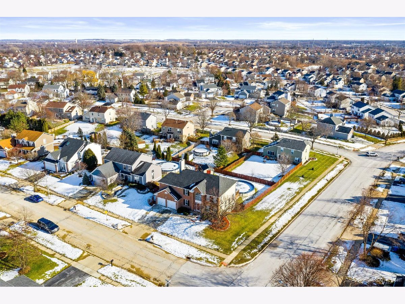
Room Specifics
Total Bedrooms: 4
Bedrooms Above Ground: 4
Bedrooms Below Ground: 0
Dimensions: —
Floor Type: Carpet
Dimensions: —
Floor Type: Carpet
Dimensions: —
Floor Type: Carpet
Full Bathrooms: 4
Bathroom Amenities: Separate Shower,Double Sink
Bathroom in Basement: 1
Rooms: Loft,Recreation Room
Basement Description: Finished,Exterior Access,Rec/Family Area
Other Specifics
| 2 | |
| — | |
| Concrete | |
| Deck, Patio, Above Ground Pool | |
| Fenced Yard | |
| 66X133 | |
| — | |
| Full | |
| Vaulted/Cathedral Ceilings, Bar-Wet, Hardwood Floors, First Floor Laundry, Some Carpeting, Separate Dining Room | |
| Range, Microwave, Dishwasher, Refrigerator, Washer, Dryer, Disposal, Water Softener Owned | |
| Not in DB | |
| Curbs, Sidewalks, Street Lights, Street Paved | |
| — | |
| — | |
| Gas Log |
Tax History
| Year | Property Taxes |
|---|---|
| 2022 | $9,750 |
Contact Agent
Nearby Similar Homes
Nearby Sold Comparables
Contact Agent
Listing Provided By
Keller Williams Inspire - Geneva


