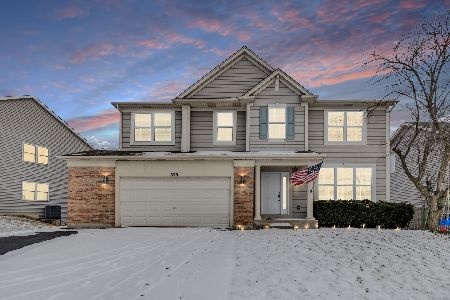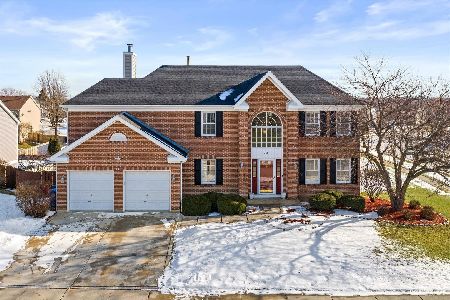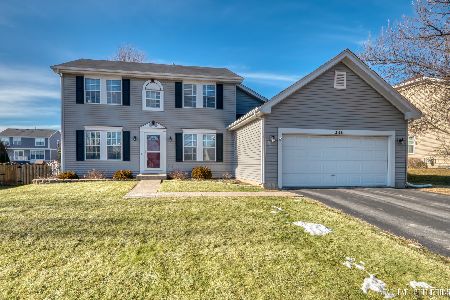355 Harvard Circle, South Elgin, Illinois 60177
$297,000
|
Sold
|
|
| Status: | Closed |
| Sqft: | 2,296 |
| Cost/Sqft: | $135 |
| Beds: | 4 |
| Baths: | 3 |
| Year Built: | 1994 |
| Property Taxes: | $6,772 |
| Days On Market: | 3746 |
| Lot Size: | 0,23 |
Description
Hurry! Not your typical subdivision house! Owner went above and beyond! Enter to soaring vaulted ceilings in your spacious living/dining room combination! Family room with oversized windows looks into the gourmet kitchen with new custom extended cabinetry, granite countertops, designer tile backsplash and stainless steel appliances! 1st floor den with double French door entry! Remodeled bath with new tile and vanity! Gracious size bedrooms! Master bedroom with vaulted ceiling, ceiling fan and luxury bath all redone with new vanity and tile work! Huge finished walkout basement with entertainment bar area, media area and storage! Awesome fenced yard with huge pool, shed and deck! New hardwood flooring throughout the 1st floor! New roof and siding! Over $130k spent in upgrading this home!
Property Specifics
| Single Family | |
| — | |
| Colonial | |
| 1994 | |
| Full,Walkout | |
| — | |
| No | |
| 0.23 |
| Kane | |
| Wildmeadow | |
| 0 / Not Applicable | |
| None | |
| Public | |
| Public Sewer | |
| 09075878 | |
| 0634382001 |
Property History
| DATE: | EVENT: | PRICE: | SOURCE: |
|---|---|---|---|
| 18 Feb, 2016 | Sold | $297,000 | MRED MLS |
| 30 Dec, 2015 | Under contract | $309,900 | MRED MLS |
| 30 Oct, 2015 | Listed for sale | $309,900 | MRED MLS |
Room Specifics
Total Bedrooms: 4
Bedrooms Above Ground: 4
Bedrooms Below Ground: 0
Dimensions: —
Floor Type: Carpet
Dimensions: —
Floor Type: Carpet
Dimensions: —
Floor Type: Carpet
Full Bathrooms: 3
Bathroom Amenities: Separate Shower,Double Sink,Soaking Tub
Bathroom in Basement: 0
Rooms: Den,Media Room,Recreation Room
Basement Description: Finished
Other Specifics
| 2 | |
| Concrete Perimeter | |
| Asphalt | |
| Deck, Above Ground Pool, Storms/Screens | |
| Fenced Yard | |
| 76X138X71X137 | |
| — | |
| Full | |
| Vaulted/Cathedral Ceilings, Bar-Wet, Hardwood Floors | |
| Range, Microwave, Dishwasher, Refrigerator, Washer, Dryer, Disposal, Stainless Steel Appliance(s) | |
| Not in DB | |
| Sidewalks, Street Lights, Street Paved | |
| — | |
| — | |
| — |
Tax History
| Year | Property Taxes |
|---|---|
| 2016 | $6,772 |
Contact Agent
Nearby Similar Homes
Nearby Sold Comparables
Contact Agent
Listing Provided By
RE/MAX Horizon








