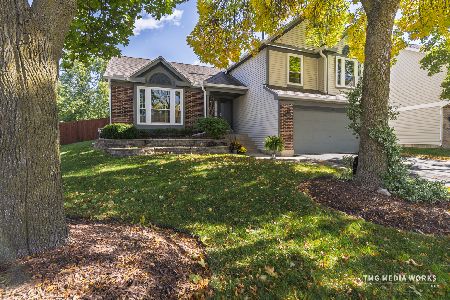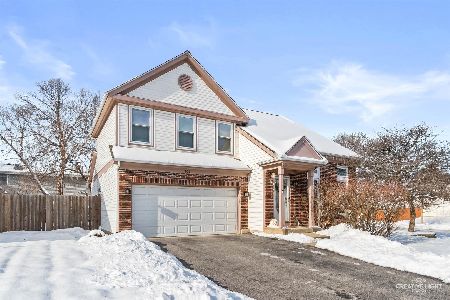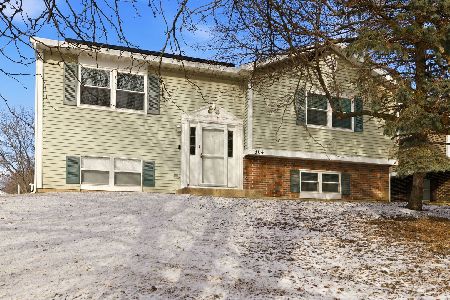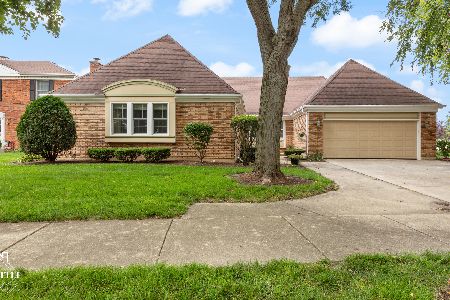365 Mayfair Drive, Aurora, Illinois 60504
$290,900
|
Sold
|
|
| Status: | Closed |
| Sqft: | 2,288 |
| Cost/Sqft: | $128 |
| Beds: | 3 |
| Baths: | 3 |
| Year Built: | 1988 |
| Property Taxes: | $7,176 |
| Days On Market: | 1909 |
| Lot Size: | 0,25 |
Description
Very well maintained home in Amberwood subdivision. Sellers have owned the home for 18 years and hate to leave. 2 story entry with skylight. Traditional 2 story home with formal living & dining room. Family room with gas fireplace and sliding door to the deck. Kitchen has an eating area and pantry. Large master suite with walk-in closet, double sink, soaker tub and separate shower. 2 other good size bedrooms plus a loft (which could be converted to 4th bedroom). Second bathroom has been updated. No basement but there is a 4ft concrete crawl space which is great for tons of storage. Large deck with fenced back yard and shed. 1.8 miles to Metra, bus stops at the corner one block over. Walk to Amberwood park. 204 school district with bus service. Home needs updating but in excellent shape. Furnace & Air conditioner replaced in 2018, H2O tank 2013, Roof 2010. Great neighborhood! Close to I88, shopping & dining.
Property Specifics
| Single Family | |
| — | |
| — | |
| 1988 | |
| None | |
| — | |
| No | |
| 0.25 |
| Du Page | |
| — | |
| 40 / Voluntary | |
| None | |
| Public | |
| Public Sewer | |
| 10917676 | |
| 0728104035 |
Nearby Schools
| NAME: | DISTRICT: | DISTANCE: | |
|---|---|---|---|
|
Grade School
Mccarty Elementary School |
204 | — | |
|
Middle School
Fischer Middle School |
204 | Not in DB | |
|
High School
Waubonsie Valley High School |
204 | Not in DB | |
Property History
| DATE: | EVENT: | PRICE: | SOURCE: |
|---|---|---|---|
| 25 Jan, 2021 | Sold | $290,900 | MRED MLS |
| 20 Nov, 2020 | Under contract | $293,990 | MRED MLS |
| — | Last price change | $299,000 | MRED MLS |
| 30 Oct, 2020 | Listed for sale | $299,000 | MRED MLS |
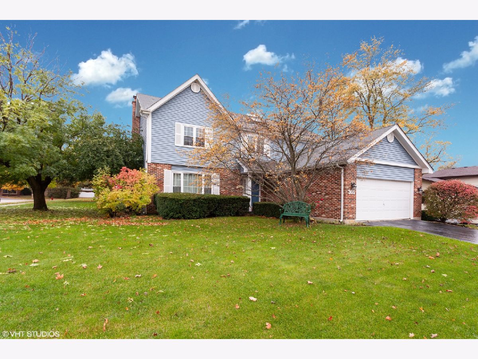
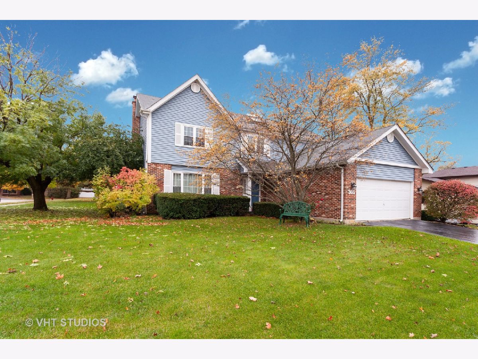
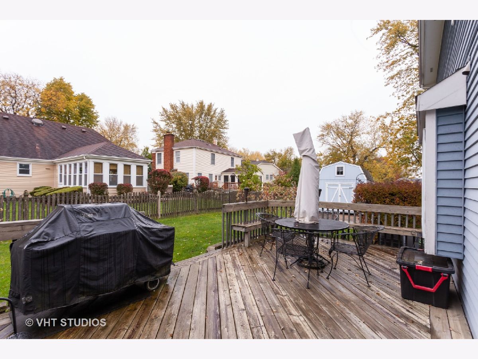
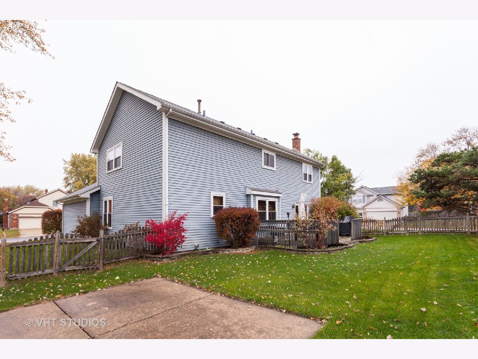
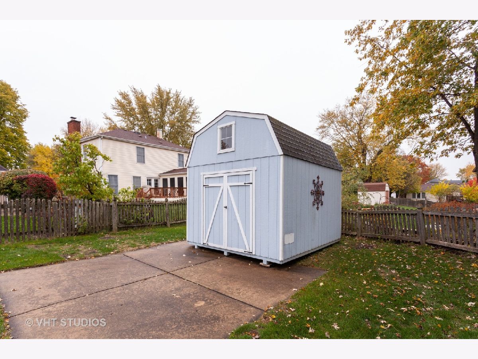
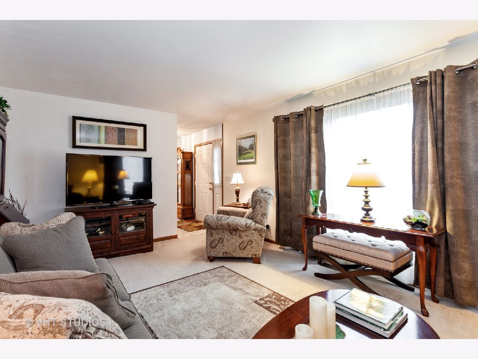
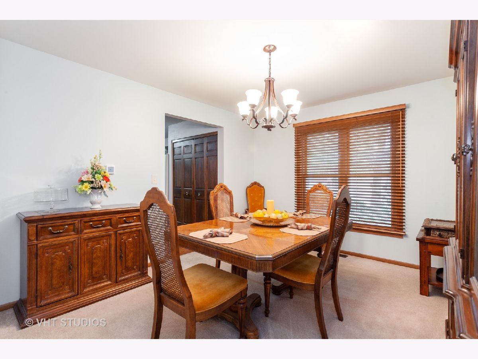
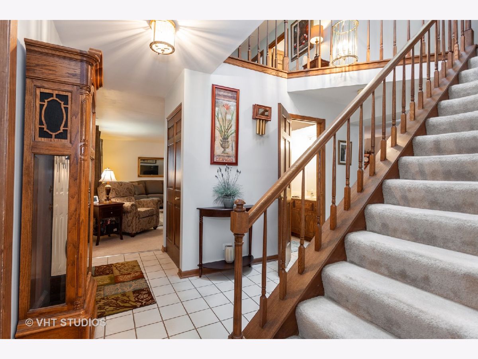
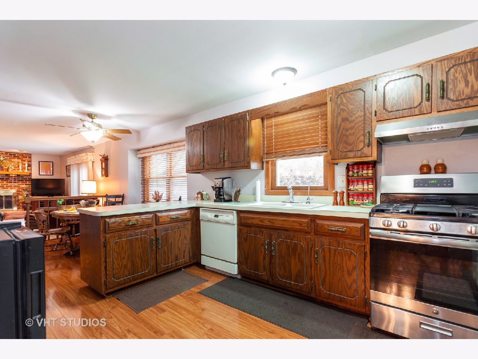
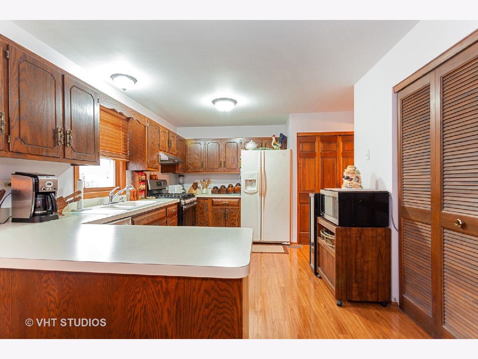
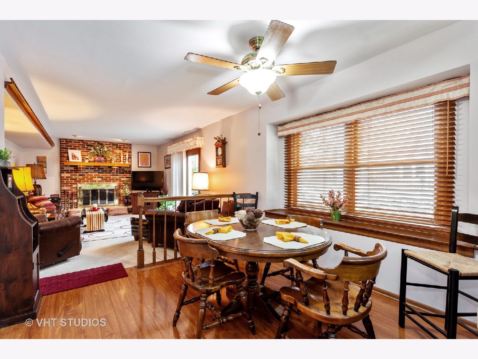
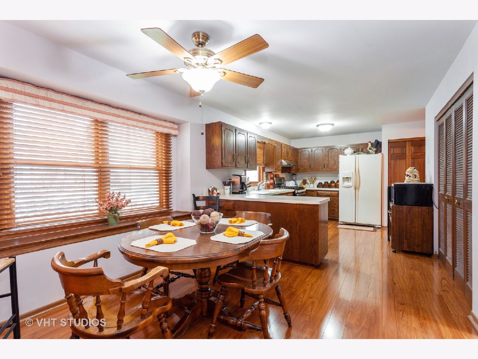
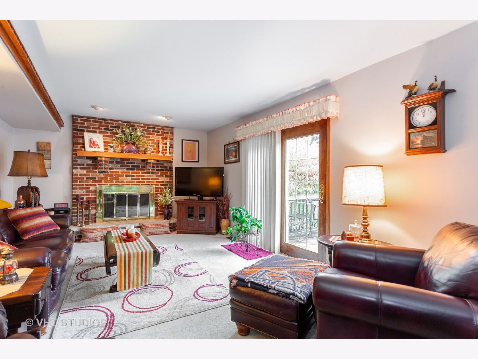
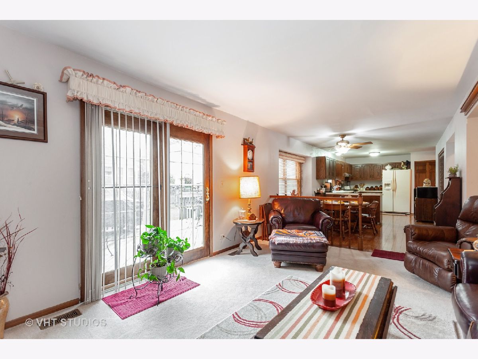
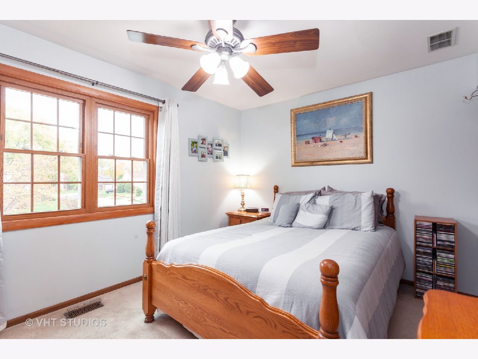
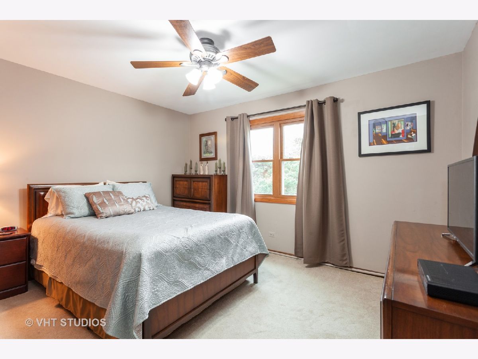
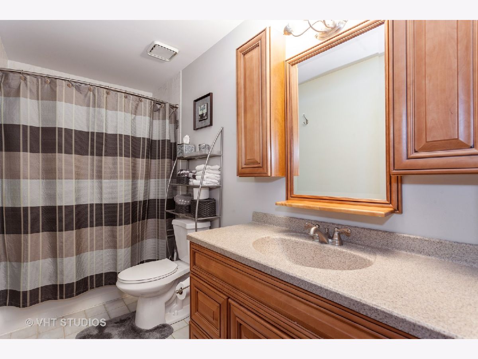
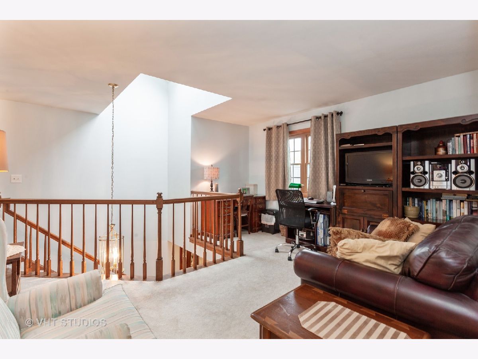
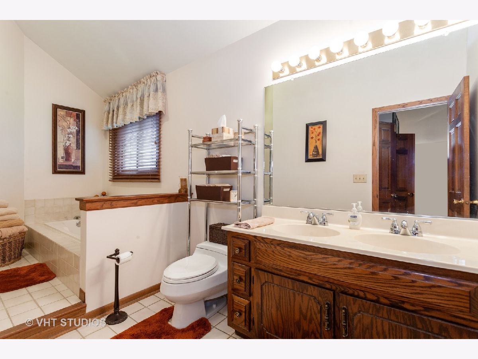
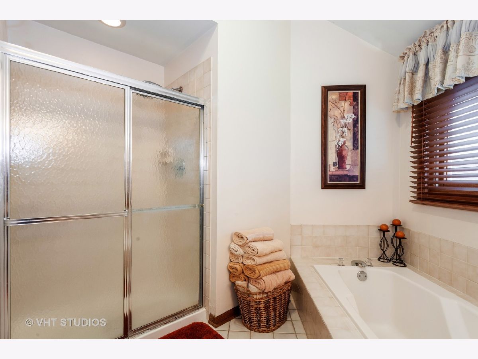
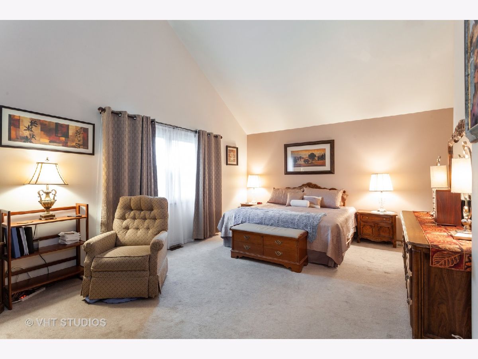
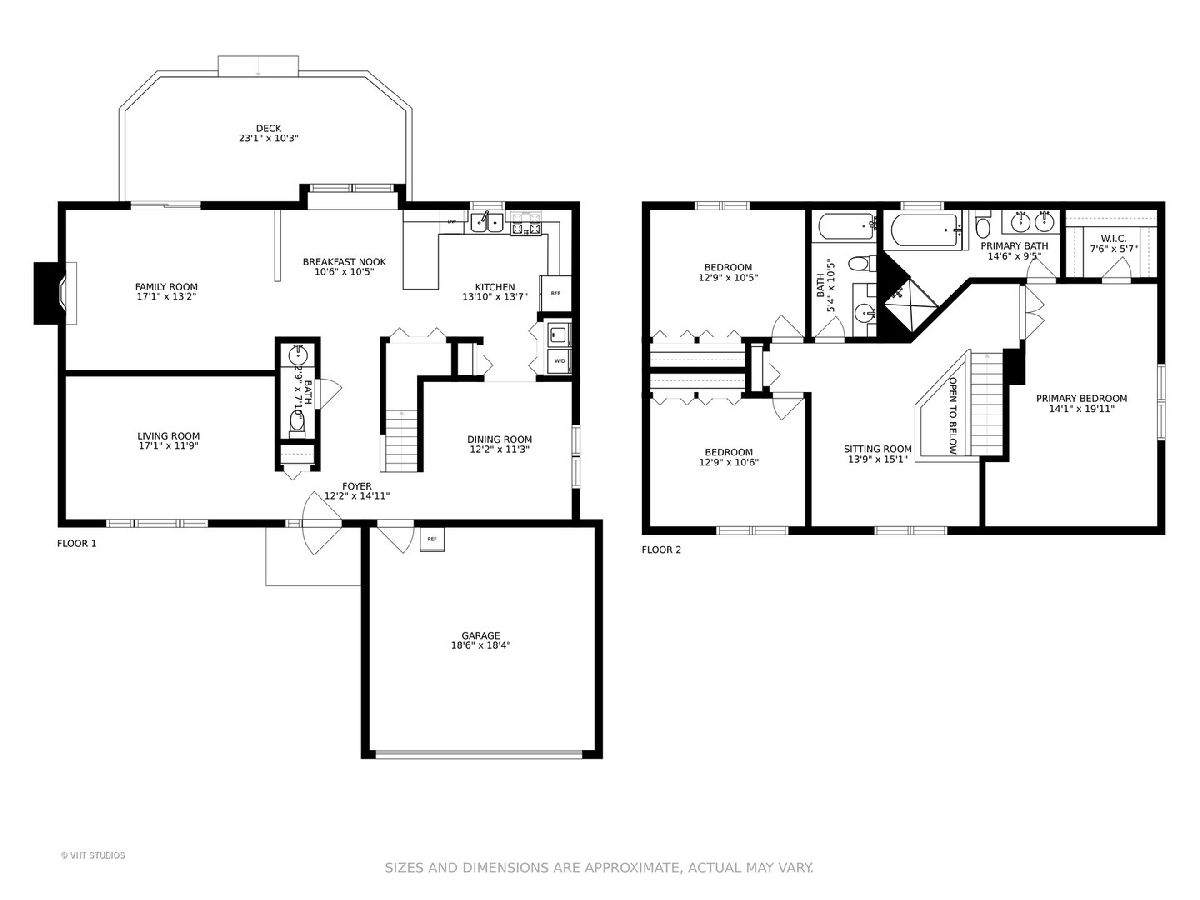
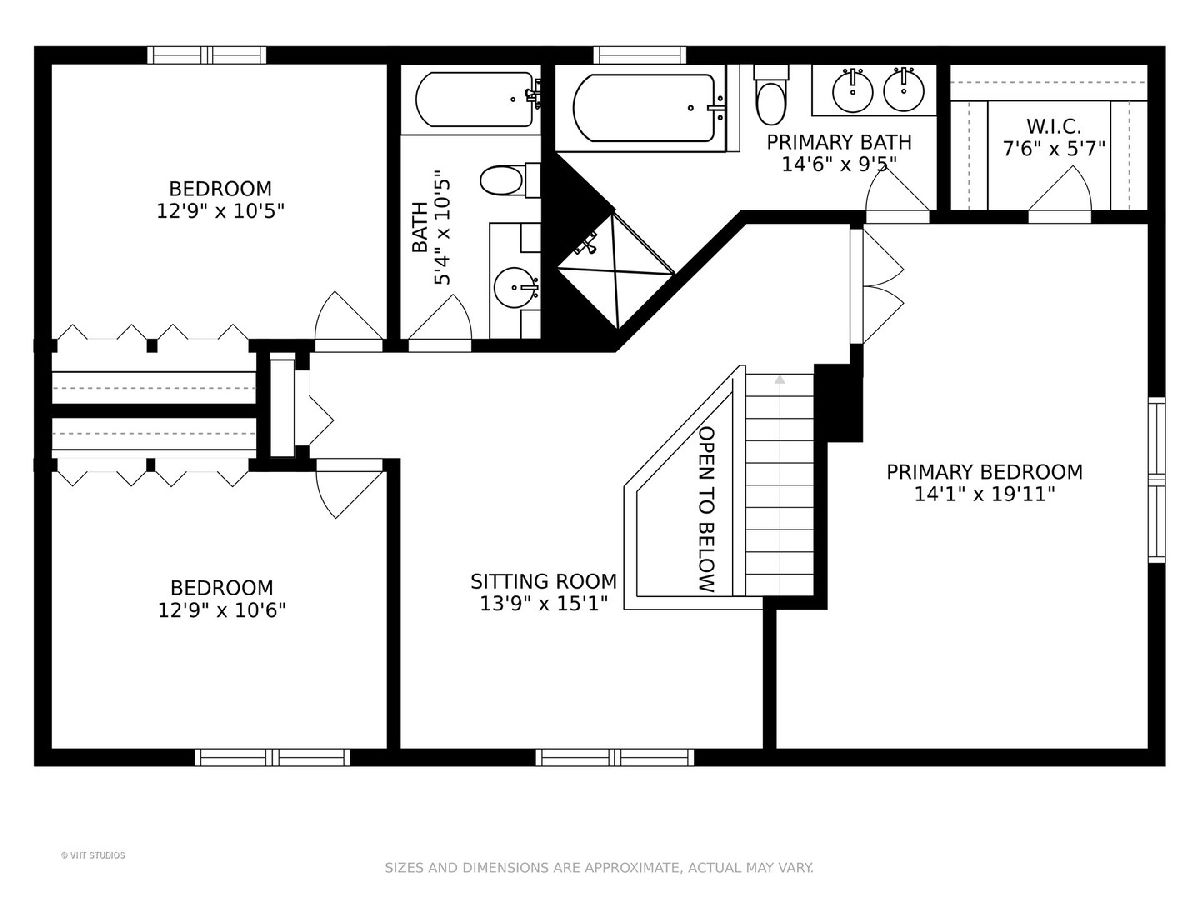
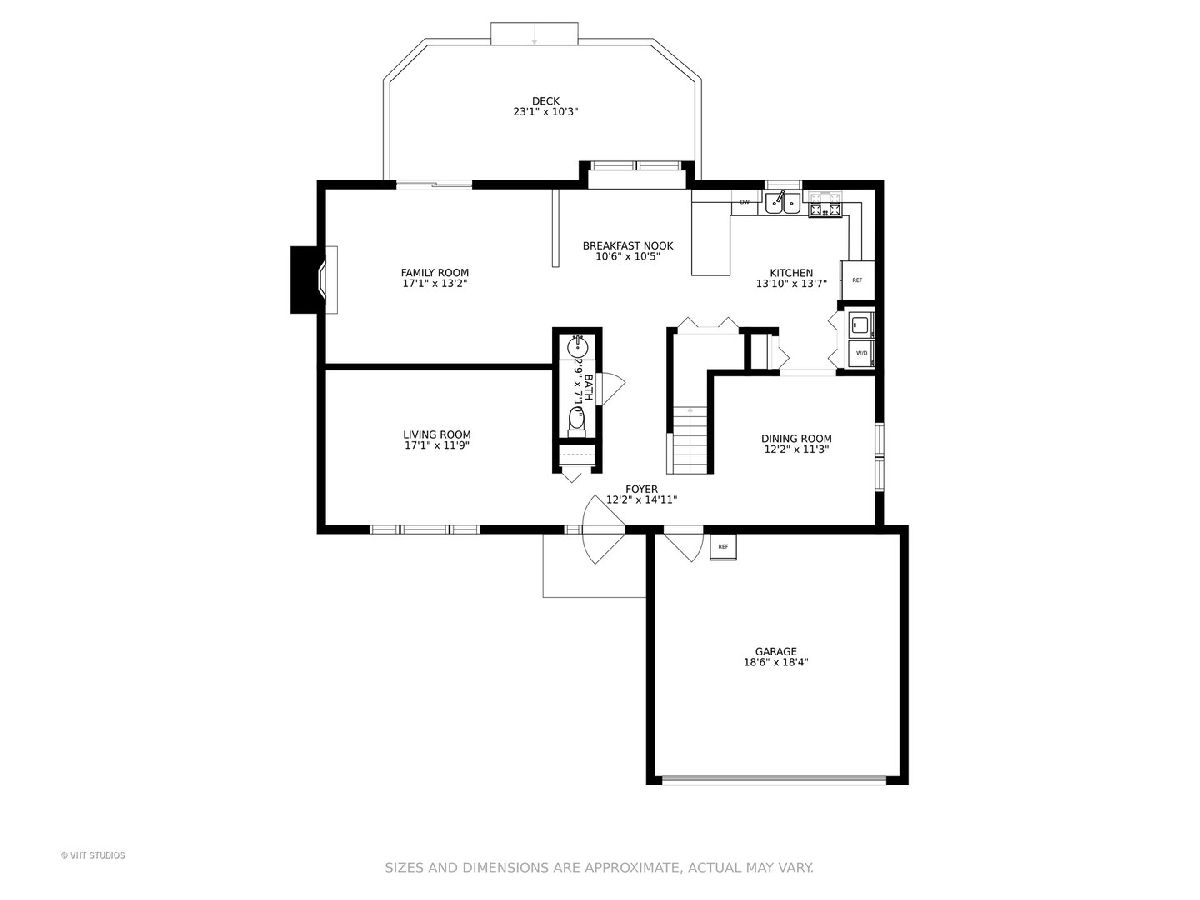
Room Specifics
Total Bedrooms: 3
Bedrooms Above Ground: 3
Bedrooms Below Ground: 0
Dimensions: —
Floor Type: Carpet
Dimensions: —
Floor Type: Carpet
Full Bathrooms: 3
Bathroom Amenities: Separate Shower,Double Sink
Bathroom in Basement: 0
Rooms: Loft,Eating Area
Basement Description: Crawl
Other Specifics
| 2 | |
| — | |
| Asphalt | |
| Deck | |
| Corner Lot,Fenced Yard,Mature Trees | |
| 110X104 | |
| Full | |
| Full | |
| Vaulted/Cathedral Ceilings, Skylight(s), Wood Laminate Floors, First Floor Laundry | |
| Range, Microwave, Dishwasher, Refrigerator, Washer, Dryer | |
| Not in DB | |
| Park, Curbs, Sidewalks, Street Lights | |
| — | |
| — | |
| Gas Log, Gas Starter |
Tax History
| Year | Property Taxes |
|---|---|
| 2021 | $7,176 |
Contact Agent
Nearby Similar Homes
Nearby Sold Comparables
Contact Agent
Listing Provided By
Baird & Warner

