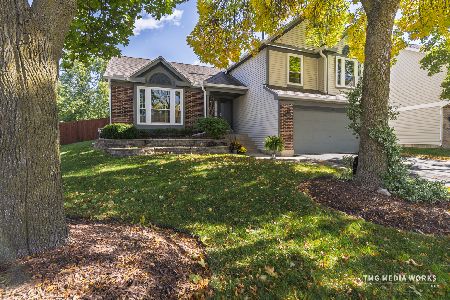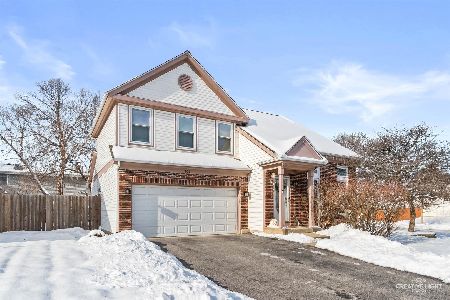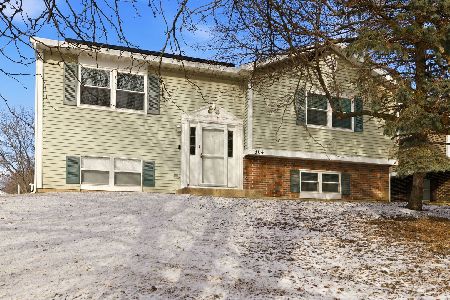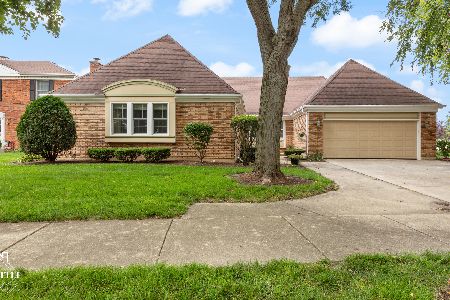400 Regency Court, Aurora, Illinois 60504
$315,000
|
Sold
|
|
| Status: | Closed |
| Sqft: | 2,288 |
| Cost/Sqft: | $138 |
| Beds: | 4 |
| Baths: | 4 |
| Year Built: | 1987 |
| Property Taxes: | $8,325 |
| Days On Market: | 2462 |
| Lot Size: | 0,21 |
Description
Wonderful well maintained home in Amberwood subdivision! Private cul-de-sac so minimal traffic. 3300 square feet of living space with 5 bedrooms, 3 1/2 bathrooms and full finished basement. Whole house has been freshly painted. Kitchen features granite counters, stainless steel appliances, island, pantry and room for a large table. Family room with brick fireplace. Separate formal living room and dining room. Ceramic tile and wood laminate flooring on the main level. NEW carpet on stairs and 2nd floor bedrooms. Large master suite features a cathedral ceiling, french doors, walk-in closet, a full bathroom with custom tile shower, soaker tub, and granite counter. Full basement has a bedroom, full bathroom, large family room and storage. Fenced yard with large patio and mature trees. Walk to the subdivisions park. School district 204 with bus service at the corner. Pace bus stops at the corner and goes to RT 59 Metra train station only 2.8 miles. Close to Fox Vally Mall and I88.
Property Specifics
| Single Family | |
| — | |
| — | |
| 1987 | |
| Full | |
| — | |
| No | |
| 0.21 |
| Du Page | |
| Amberwood | |
| 0 / Not Applicable | |
| None | |
| Public | |
| Public Sewer | |
| 10333701 | |
| 0728104041 |
Nearby Schools
| NAME: | DISTRICT: | DISTANCE: | |
|---|---|---|---|
|
Grade School
Mccarty Elementary School |
204 | — | |
|
Middle School
Fischer Middle School |
204 | Not in DB | |
|
High School
Waubonsie Valley High School |
204 | Not in DB | |
Property History
| DATE: | EVENT: | PRICE: | SOURCE: |
|---|---|---|---|
| 20 Jun, 2019 | Sold | $315,000 | MRED MLS |
| 31 May, 2019 | Under contract | $315,000 | MRED MLS |
| 26 Apr, 2019 | Listed for sale | $315,000 | MRED MLS |
Room Specifics
Total Bedrooms: 5
Bedrooms Above Ground: 4
Bedrooms Below Ground: 1
Dimensions: —
Floor Type: Carpet
Dimensions: —
Floor Type: Carpet
Dimensions: —
Floor Type: Wood Laminate
Dimensions: —
Floor Type: —
Full Bathrooms: 4
Bathroom Amenities: Separate Shower,Soaking Tub
Bathroom in Basement: 1
Rooms: Bedroom 5,Recreation Room,Family Room,Storage
Basement Description: Finished
Other Specifics
| 2 | |
| Concrete Perimeter | |
| Concrete | |
| Patio, Porch | |
| Cul-De-Sac,Fenced Yard | |
| 59X112X81X105X25 | |
| Full | |
| Full | |
| Vaulted/Cathedral Ceilings, Skylight(s), Wood Laminate Floors, First Floor Laundry | |
| Range, Dishwasher, Refrigerator, Washer, Dryer, Stainless Steel Appliance(s) | |
| Not in DB | |
| Sidewalks, Street Lights | |
| — | |
| — | |
| Gas Log, Gas Starter |
Tax History
| Year | Property Taxes |
|---|---|
| 2019 | $8,325 |
Contact Agent
Nearby Similar Homes
Nearby Sold Comparables
Contact Agent
Listing Provided By
Baird & Warner












