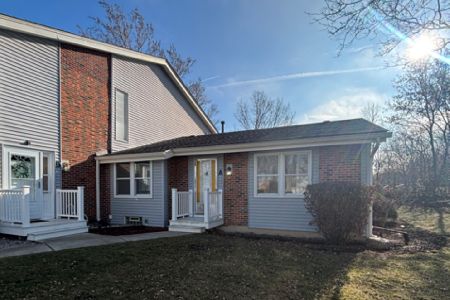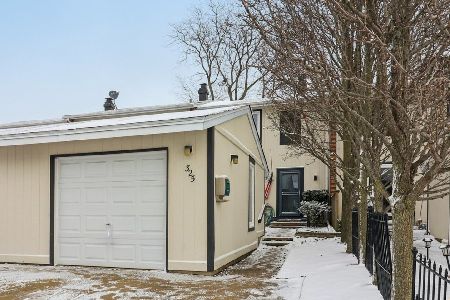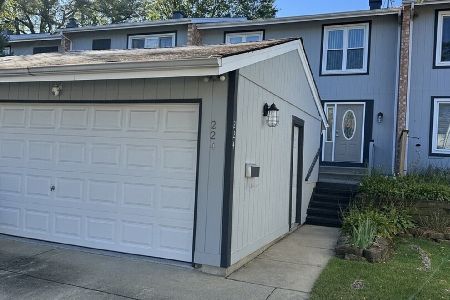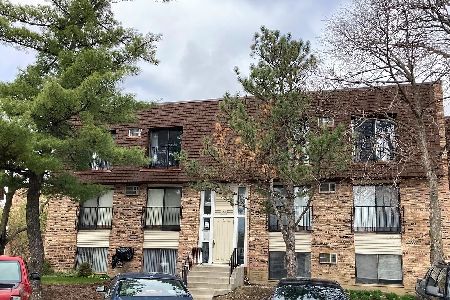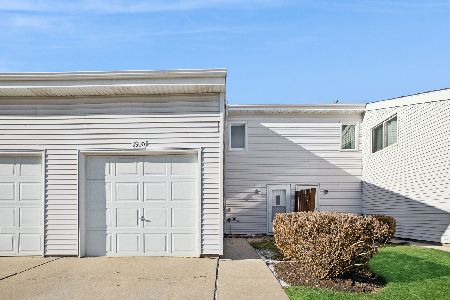365 Thorncliff Drive, Glendale Heights, Illinois 60139
$153,500
|
Sold
|
|
| Status: | Closed |
| Sqft: | 1,689 |
| Cost/Sqft: | $94 |
| Beds: | 3 |
| Baths: | 2 |
| Year Built: | 1975 |
| Property Taxes: | $4,164 |
| Days On Market: | 3791 |
| Lot Size: | 0,00 |
Description
Roomy town home with open floor plan-3 levels of living. Vaulted ceilings & loft. Pergo flooring in living room, dining room, & loft/3rd bedroom. Kitchen has oak cabinets, ceramic tile & new dishwasher. Large family room w/newer windows & cozy fireplace. Extra room in basement. New A/C. Great location! low assessments! All appliances stay! Pool & clubhouse are included as well.
Property Specifics
| Condos/Townhomes | |
| 2 | |
| — | |
| 1975 | |
| None | |
| — | |
| No | |
| — |
| Du Page | |
| Havens | |
| 145 / Monthly | |
| Clubhouse,Pool,Lawn Care,Scavenger,Snow Removal | |
| Lake Michigan | |
| Public Sewer | |
| 09033994 | |
| 0222422007 |
Property History
| DATE: | EVENT: | PRICE: | SOURCE: |
|---|---|---|---|
| 25 Jul, 2007 | Sold | $195,500 | MRED MLS |
| 8 May, 2007 | Under contract | $199,900 | MRED MLS |
| — | Last price change | $203,000 | MRED MLS |
| 1 Dec, 2006 | Listed for sale | $203,000 | MRED MLS |
| 17 Dec, 2015 | Sold | $153,500 | MRED MLS |
| 14 Oct, 2015 | Under contract | $159,000 | MRED MLS |
| 9 Sep, 2015 | Listed for sale | $159,000 | MRED MLS |
Room Specifics
Total Bedrooms: 3
Bedrooms Above Ground: 3
Bedrooms Below Ground: 0
Dimensions: —
Floor Type: Carpet
Dimensions: —
Floor Type: Carpet
Full Bathrooms: 2
Bathroom Amenities: —
Bathroom in Basement: 0
Rooms: Office
Basement Description: Slab
Other Specifics
| 1 | |
| — | |
| — | |
| — | |
| — | |
| 36X119 | |
| — | |
| — | |
| Vaulted/Cathedral Ceilings, Laundry Hook-Up in Unit | |
| Range, Dishwasher, Refrigerator, Washer, Dryer | |
| Not in DB | |
| — | |
| — | |
| Party Room, Pool | |
| — |
Tax History
| Year | Property Taxes |
|---|---|
| 2007 | $4,076 |
| 2015 | $4,164 |
Contact Agent
Nearby Similar Homes
Nearby Sold Comparables
Contact Agent
Listing Provided By
RE/MAX Action

