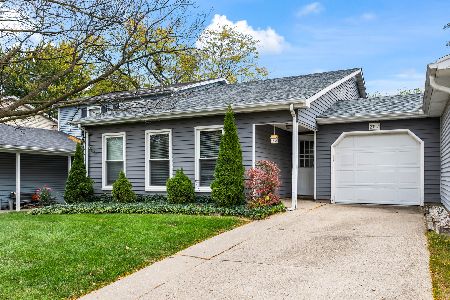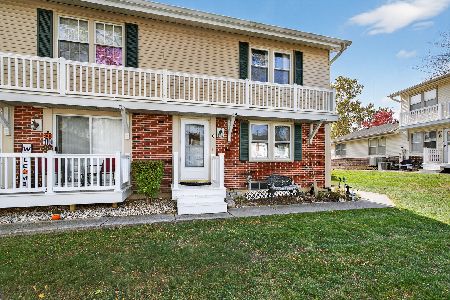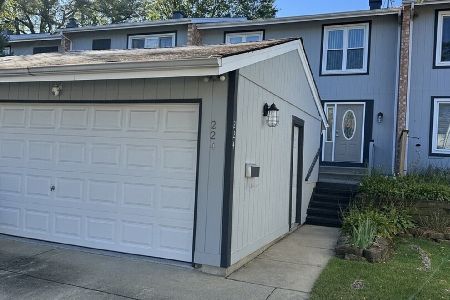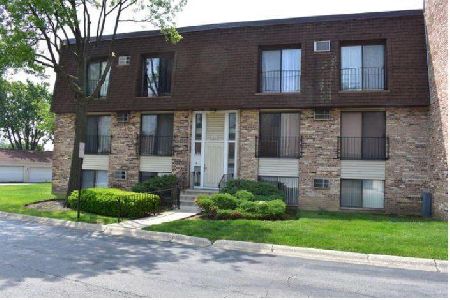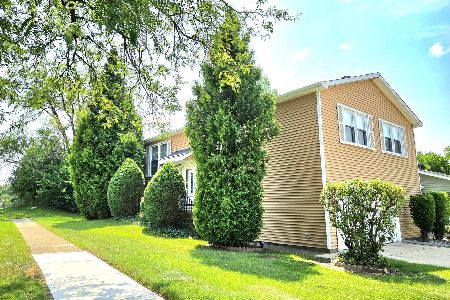369 Thorncliffe Drive, Glendale Heights, Illinois 60139
$303,500
|
Sold
|
|
| Status: | Closed |
| Sqft: | 1,689 |
| Cost/Sqft: | $147 |
| Beds: | 3 |
| Baths: | 2 |
| Year Built: | 1975 |
| Property Taxes: | $5,799 |
| Days On Market: | 559 |
| Lot Size: | 0,00 |
Description
New to the market, don't miss this adorable and spacious split level townhome in Glendale Heights! 3 Bedrooms + Loft. There's room for everyone. Walk in to an inviting main level with vaulted ceilings and beautiful wood floors. Open floorplan with sightlines throughout. Upstairs is home to 2 bedrooms, including a primary suite with 2 closets shared, ensuite bathroom as well as a loft space which can easily be closed to become a 4th bedroom with a closet or used as your home office. Lower level has a large family room complete with dry-bar, perfect for entertaining, a 3rd bedroom, full bathroom with standup shower and laundry. Note the convenience of your attached garage and fully fenced backyard. Enjoy the summer months with family and friends at the community pool with clubhouse available for private events. Located just off of Army Trail Road, you are steps from shopping, dining and entertainment. Less than 1 mile to I355 for an easy commute. Sought after elementary school district 15 and high school district 87 (Glenbard East). Schedule your showing today!
Property Specifics
| Condos/Townhomes | |
| 2 | |
| — | |
| 1975 | |
| — | |
| — | |
| No | |
| — |
| — | |
| Westlake | |
| 165 / Monthly | |
| — | |
| — | |
| — | |
| 12048845 | |
| 0222422009 |
Nearby Schools
| NAME: | DISTRICT: | DISTANCE: | |
|---|---|---|---|
|
Grade School
Winnebago Elementary School |
15 | — | |
|
Middle School
Marquardt Middle School |
15 | Not in DB | |
|
High School
Glenbard East High School |
87 | Not in DB | |
Property History
| DATE: | EVENT: | PRICE: | SOURCE: |
|---|---|---|---|
| 5 Jul, 2024 | Sold | $303,500 | MRED MLS |
| 1 Jun, 2024 | Under contract | $247,500 | MRED MLS |
| 10 May, 2024 | Listed for sale | $247,500 | MRED MLS |
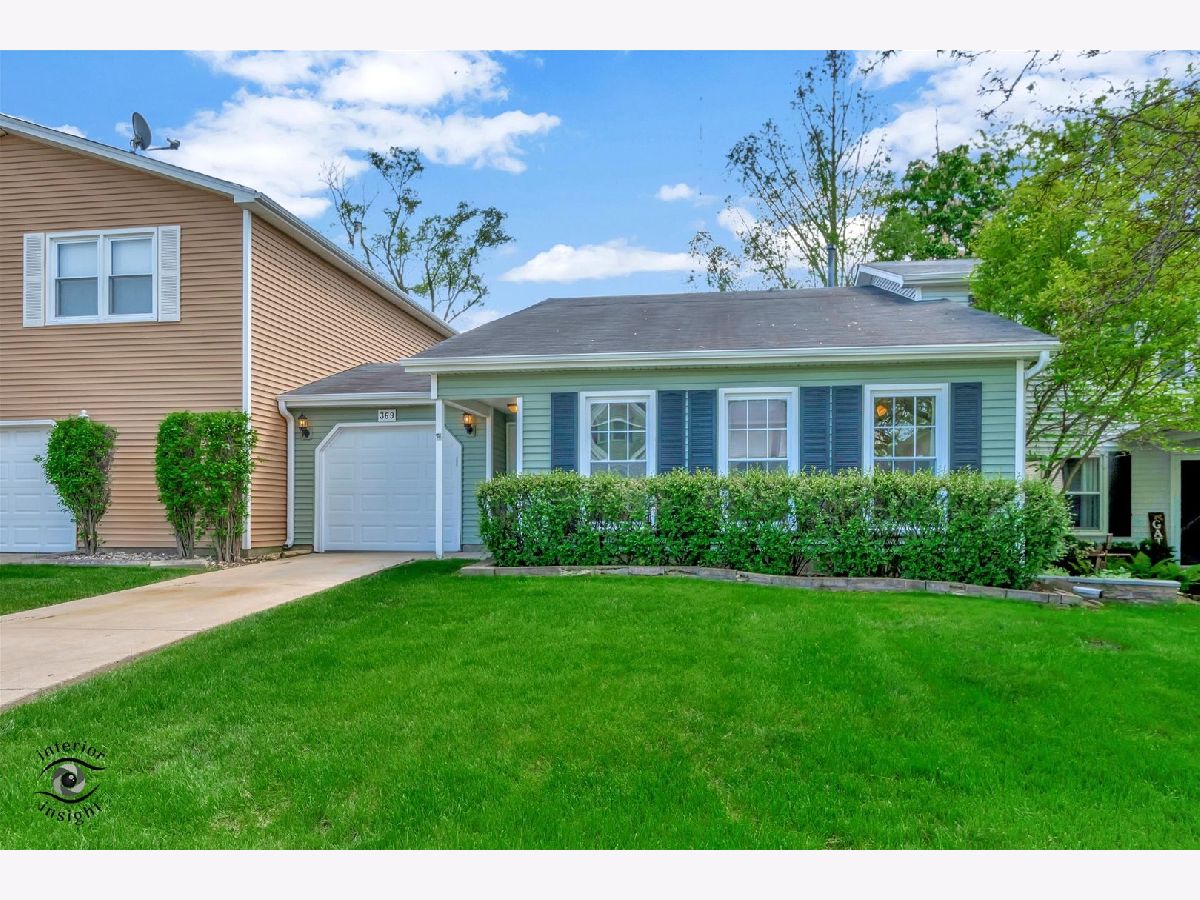

























Room Specifics
Total Bedrooms: 3
Bedrooms Above Ground: 3
Bedrooms Below Ground: 0
Dimensions: —
Floor Type: —
Dimensions: —
Floor Type: —
Full Bathrooms: 2
Bathroom Amenities: —
Bathroom in Basement: 1
Rooms: —
Basement Description: Finished
Other Specifics
| 1 | |
| — | |
| Concrete | |
| — | |
| — | |
| 4792 | |
| — | |
| — | |
| — | |
| — | |
| Not in DB | |
| — | |
| — | |
| — | |
| — |
Tax History
| Year | Property Taxes |
|---|---|
| 2024 | $5,799 |
Contact Agent
Nearby Similar Homes
Nearby Sold Comparables
Contact Agent
Listing Provided By
Keller Williams Preferred Rlty

