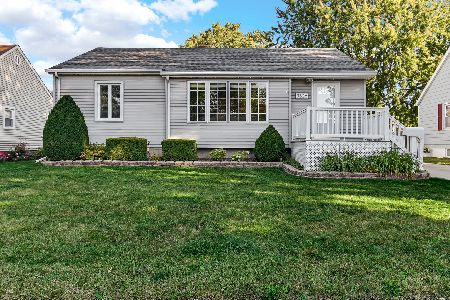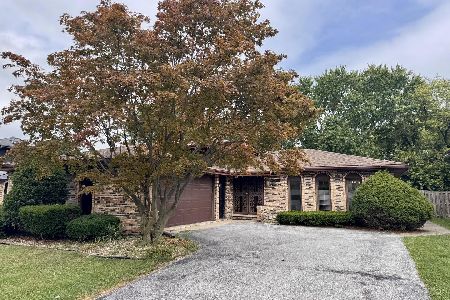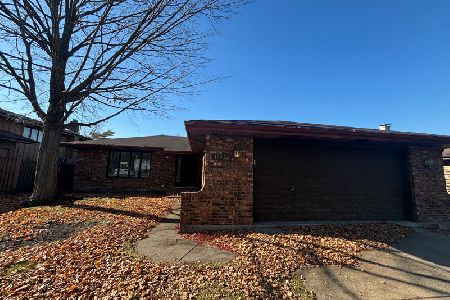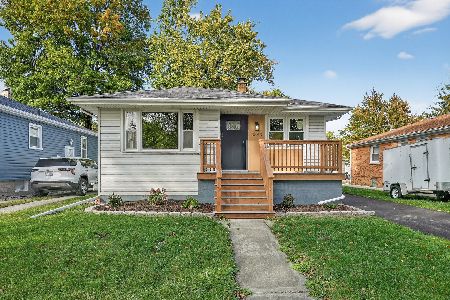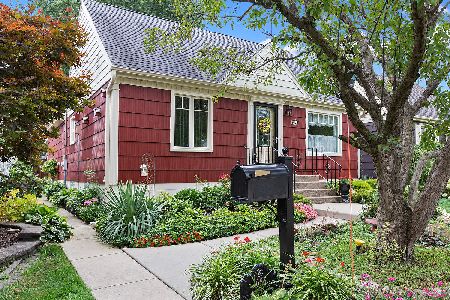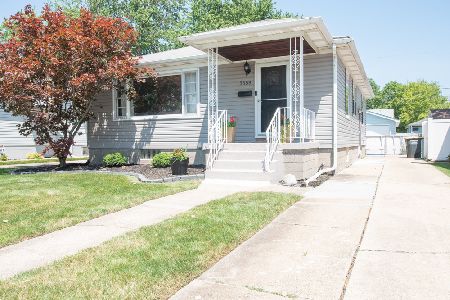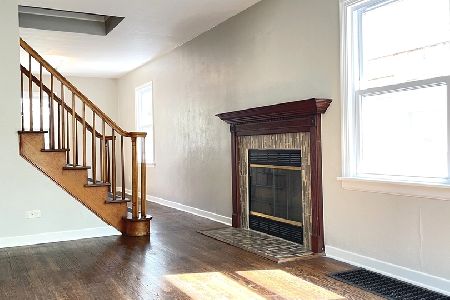3651 Adams Street, Lansing, Illinois 60438
$195,000
|
Sold
|
|
| Status: | Closed |
| Sqft: | 1,247 |
| Cost/Sqft: | $148 |
| Beds: | 4 |
| Baths: | 2 |
| Year Built: | 1952 |
| Property Taxes: | $3,361 |
| Days On Market: | 1460 |
| Lot Size: | 0,12 |
Description
NOTHING TO DO BUT MOVE IN!! Extremely well maintained and updated 4 bedroom 2 bath home. This home has newer wood laminate floors throughout, newer white trim and 6 panel solid doors. The kitchen has newer cabinets with roll outs, countertop, storm door and all appliances. Main bath has been remodeled. Upstairs you will find 2 nice size bedrooms, laminate floors and a 3/4 bathroom with a fan with heat. Also, attic entrance for storage in both bedrooms. The basement is partially finished with a carpeted family room, bar and kitchen with refrigerator and stove. Washer(2 yrs old) and dryer. Separate entrance to outside, newer glass block windows (2019) and newer storm door. Outside you will find a fenced yard, nice size deck, 2 brick paver patios, above ground pool with equipment and a hot tub. A 1.5 car garage with 2 doors, one in front and 1 off the alley. Makes for a great place to open up for an outdoor party. Updates include all windows except bathroom, furnace and C/A 2018, sump pump 2018, vinyl wrap on garage trim and gutter guards 2017, basement carpet in family room, stairs and freshly painted 2021. Upstairs stair carpet and paint 2019. Also has a whole house fan. Make your appointment today!!
Property Specifics
| Single Family | |
| — | |
| Cape Cod | |
| 1952 | |
| Full | |
| CAPE COD | |
| No | |
| 0.12 |
| Cook | |
| — | |
| — / Not Applicable | |
| None | |
| Public | |
| Public Sewer | |
| 11275036 | |
| 30322030210000 |
Property History
| DATE: | EVENT: | PRICE: | SOURCE: |
|---|---|---|---|
| 12 Jan, 2022 | Sold | $195,000 | MRED MLS |
| 23 Nov, 2021 | Under contract | $185,000 | MRED MLS |
| 22 Nov, 2021 | Listed for sale | $185,000 | MRED MLS |
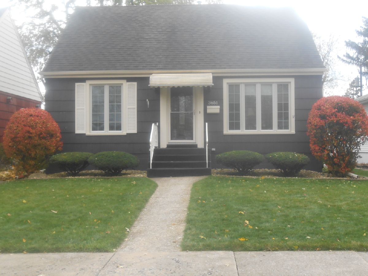
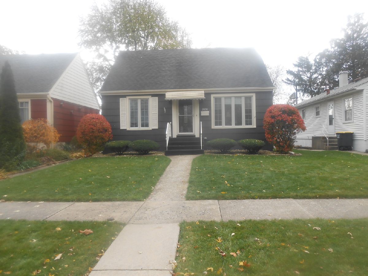
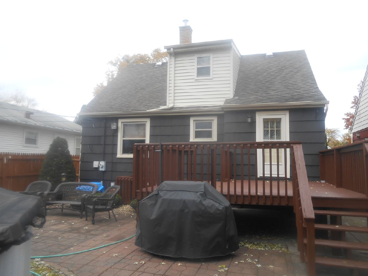
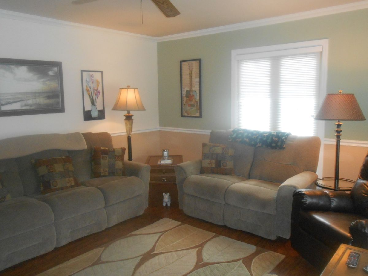
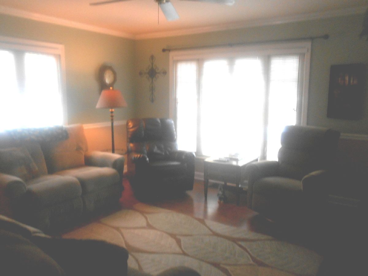
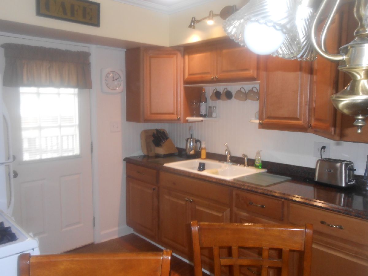
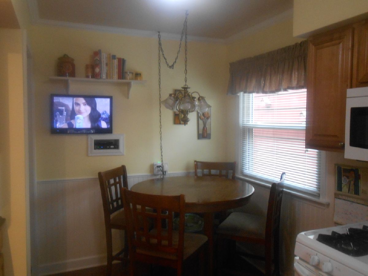
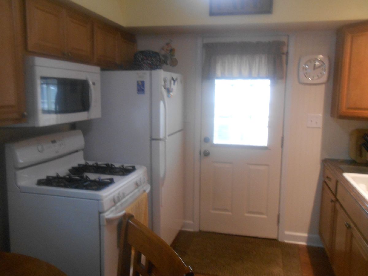
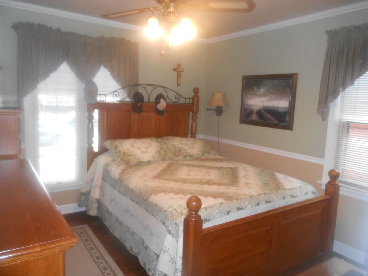
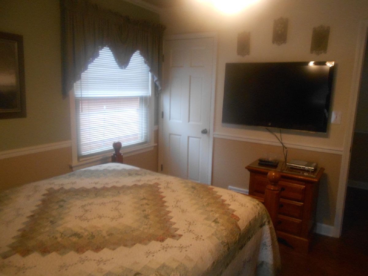
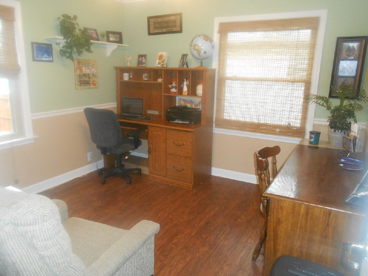
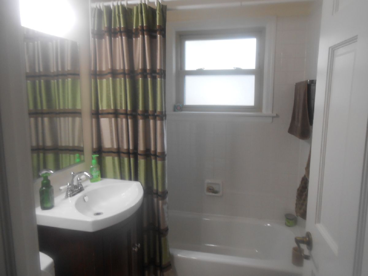
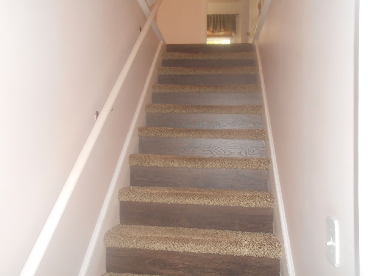
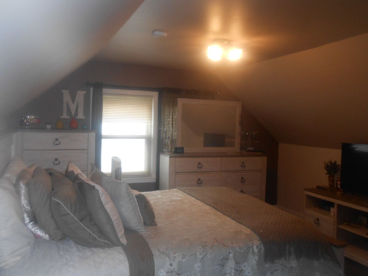
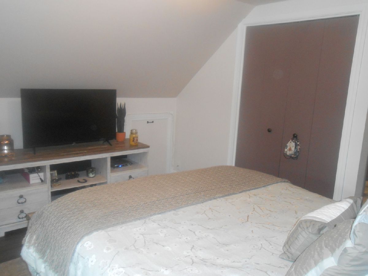
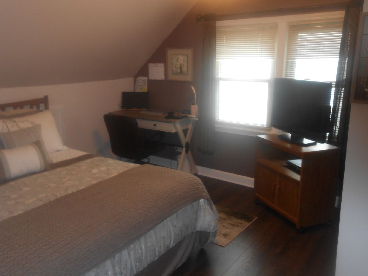
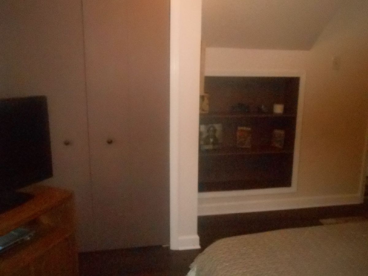
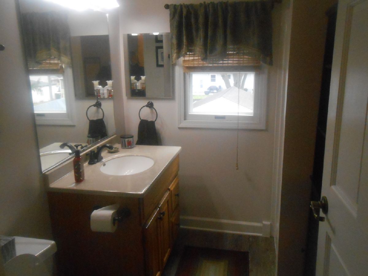
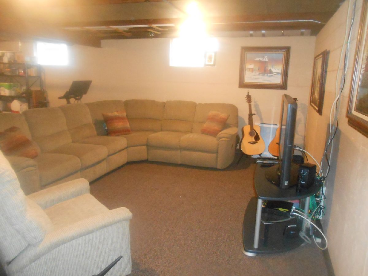
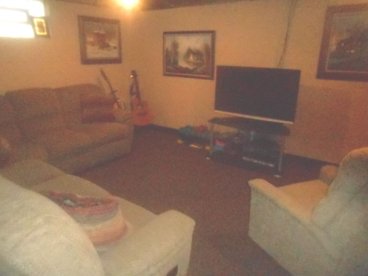
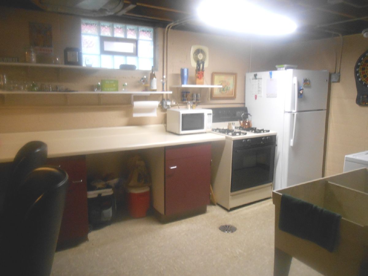
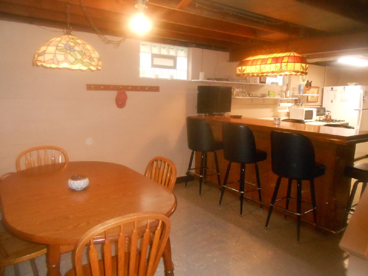
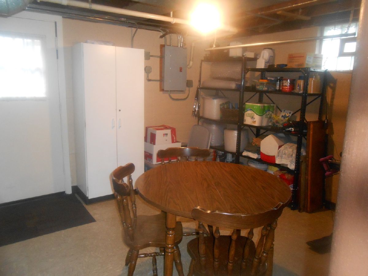
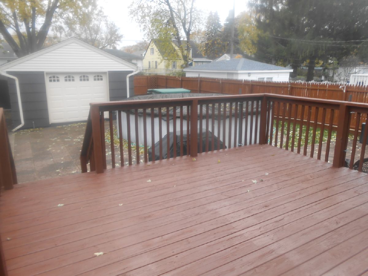
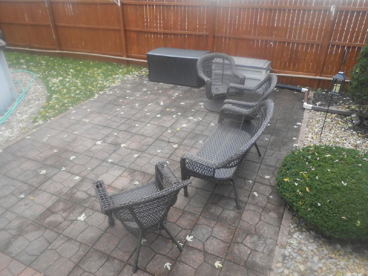
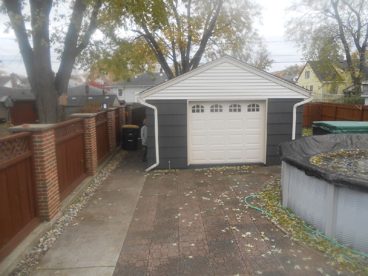
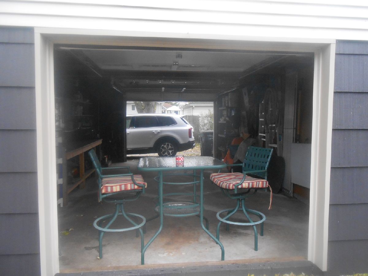
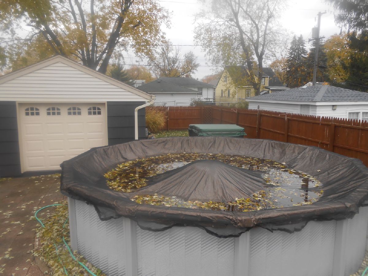
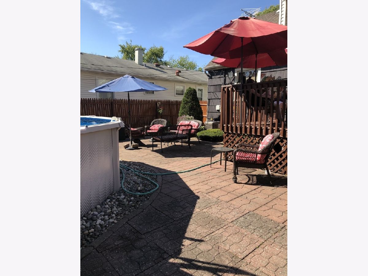
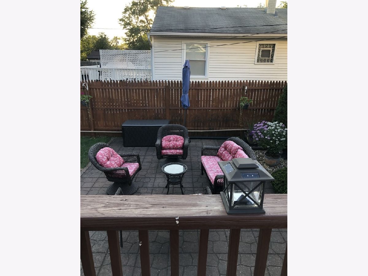
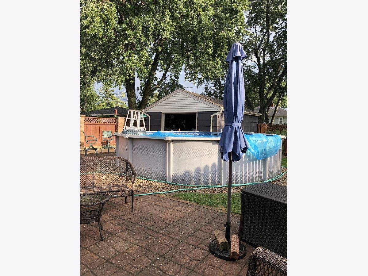
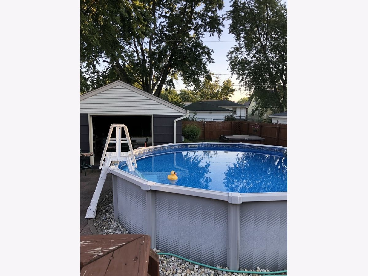
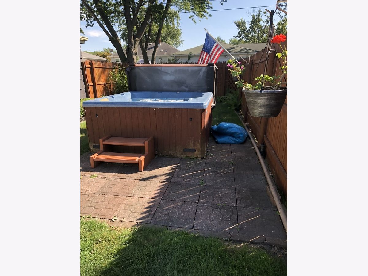
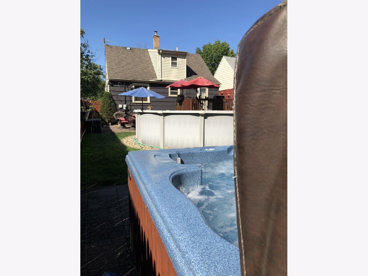
Room Specifics
Total Bedrooms: 4
Bedrooms Above Ground: 4
Bedrooms Below Ground: 0
Dimensions: —
Floor Type: Wood Laminate
Dimensions: —
Floor Type: Wood Laminate
Dimensions: —
Floor Type: Wood Laminate
Full Bathrooms: 2
Bathroom Amenities: —
Bathroom in Basement: 0
Rooms: Kitchen,Foyer
Basement Description: Partially Finished
Other Specifics
| 1.5 | |
| Block | |
| — | |
| Deck, Hot Tub, Brick Paver Patio, Above Ground Pool, Storms/Screens | |
| Level,Sidewalks,Streetlights,Wood Fence | |
| 134.22 X 40 | |
| — | |
| None | |
| Bar-Dry, Wood Laminate Floors, First Floor Bedroom, First Floor Full Bath, Some Carpeting, Drapes/Blinds, Some Storm Doors | |
| Range, Microwave, Refrigerator, Bar Fridge, Washer, Dryer, Other, Gas Oven | |
| Not in DB | |
| Curbs, Sidewalks, Street Lights, Street Paved | |
| — | |
| — | |
| — |
Tax History
| Year | Property Taxes |
|---|---|
| 2022 | $3,361 |
Contact Agent
Nearby Similar Homes
Nearby Sold Comparables
Contact Agent
Listing Provided By
McColly Real Estate

