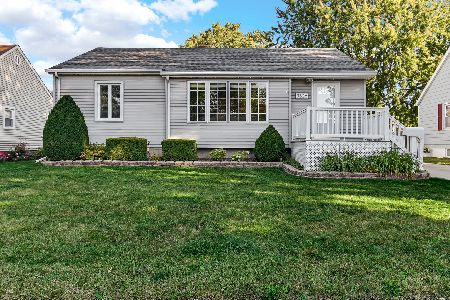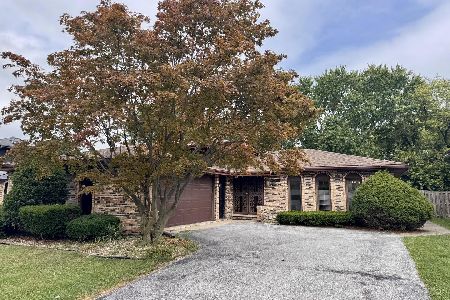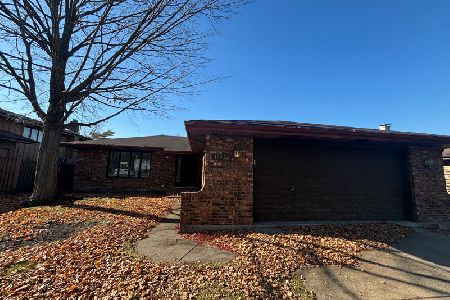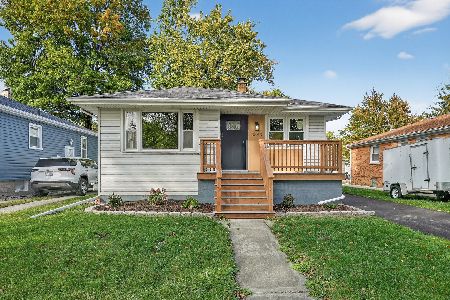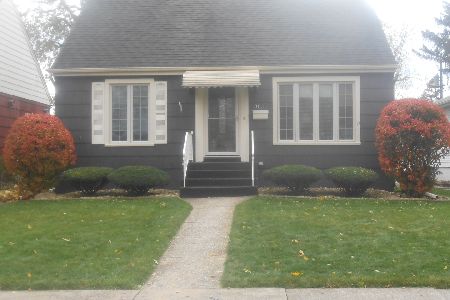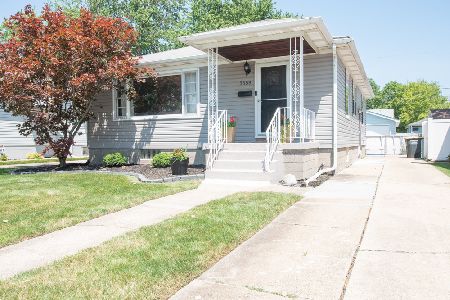3655 Adams Street, Lansing, Illinois 60438
$235,000
|
Sold
|
|
| Status: | Closed |
| Sqft: | 1,577 |
| Cost/Sqft: | $152 |
| Beds: | 4 |
| Baths: | 2 |
| Year Built: | 1951 |
| Property Taxes: | $2,599 |
| Days On Market: | 1549 |
| Lot Size: | 0,12 |
Description
Every once in a while, a home goes on the market that knocks your socks off....This is THE ONE!!!! Charming curb appeal is an understatement, with lush landscaped annuals & perennials in the front & back. The backyard is set up to ENTERTAIN w/ covered back deck, OUTDOOR KITCHEN w/ built in grill & fridge, GRANITE counters, paver patio w/ heaters & more!! Inside is just as spectacular, loaded with unique details & custom woodwork! MINT CONDITION HARDWOOD floors, wainscotting, crown molding, built in cabinets & more! BRAND NEW BATHROOM REMODEL w/ beautiful new shower & subway tile. Let's not forget the gorgeous FOUR SEASON ROOM addition, w/ exposed beams, loads of natural light, tons of extra counter space/cabinets, plus main floor washer/dryer with custom enclosures! Two bedrooms on the main floor (one currently used as a den - check out the intricate ceiling pattern!) plus 2 more bedrooms upstairs with 2nd full bath. If that's not enough, retreat to the finished basement family room/bar area, with home office, PLUS tons of additional storage! Owners took meticulous care of this home; LED bulbs for low utility bills, high efficiency furnace (3 yrs) w/ NEST thermostat, gutter guards, whole house generator, water heater (5 yrs). TWO car garage just off alley. This home is larger than it appears & just a hop skip & a jump from the Indiana border. Don't wait long!
Property Specifics
| Single Family | |
| — | |
| Cape Cod | |
| 1951 | |
| Full | |
| CAPE COD | |
| No | |
| 0.12 |
| Cook | |
| — | |
| 0 / Not Applicable | |
| None | |
| Public | |
| Public Sewer | |
| 11201106 | |
| 30322030220000 |
Property History
| DATE: | EVENT: | PRICE: | SOURCE: |
|---|---|---|---|
| 20 Oct, 2021 | Sold | $235,000 | MRED MLS |
| 1 Sep, 2021 | Under contract | $240,000 | MRED MLS |
| 26 Aug, 2021 | Listed for sale | $240,000 | MRED MLS |

Room Specifics
Total Bedrooms: 4
Bedrooms Above Ground: 4
Bedrooms Below Ground: 0
Dimensions: —
Floor Type: Hardwood
Dimensions: —
Floor Type: Carpet
Dimensions: —
Floor Type: Hardwood
Full Bathrooms: 2
Bathroom Amenities: Separate Shower
Bathroom in Basement: 0
Rooms: Office,Heated Sun Room,Foyer
Basement Description: Partially Finished
Other Specifics
| 2 | |
| Concrete Perimeter | |
| Off Alley | |
| Deck, Brick Paver Patio, Outdoor Grill | |
| Fenced Yard,Landscaped,Mature Trees | |
| 133.8X41X133.7X41 | |
| — | |
| None | |
| Hardwood Floors, First Floor Bedroom, First Floor Laundry, First Floor Full Bath | |
| Range, Microwave, Dishwasher, Refrigerator, Bar Fridge, Washer, Dryer, Disposal | |
| Not in DB | |
| Sidewalks, Street Lights, Street Paved | |
| — | |
| — | |
| — |
Tax History
| Year | Property Taxes |
|---|---|
| 2021 | $2,599 |
Contact Agent
Nearby Similar Homes
Nearby Sold Comparables
Contact Agent
Listing Provided By
RE/MAX 10

