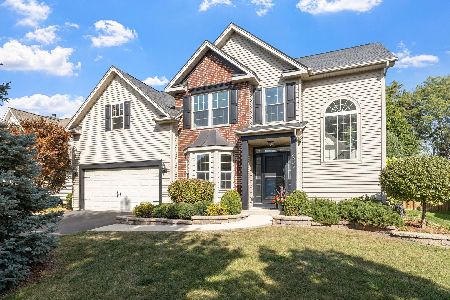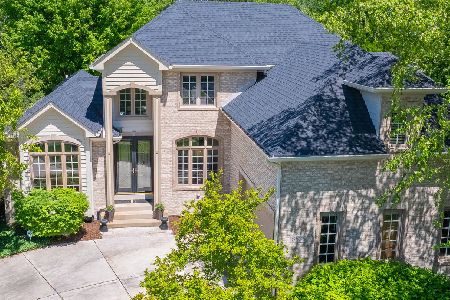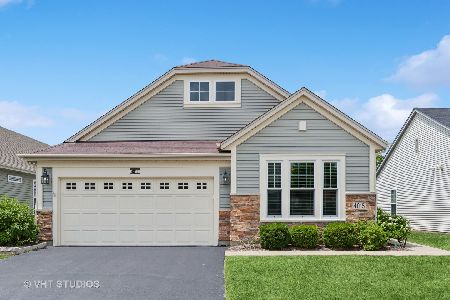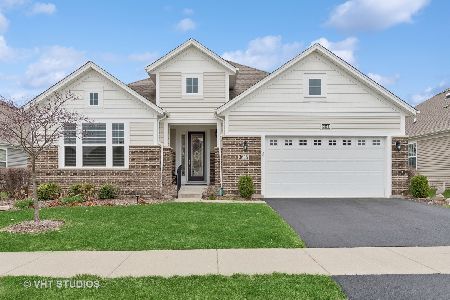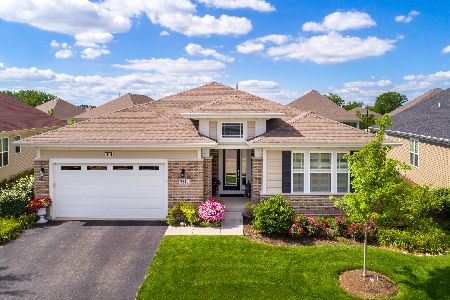3651 Chesapeake Lane, Naperville, Illinois 60564
$798,000
|
Sold
|
|
| Status: | Closed |
| Sqft: | 2,572 |
| Cost/Sqft: | $311 |
| Beds: | 2 |
| Baths: | 4 |
| Year Built: | 2015 |
| Property Taxes: | $11,996 |
| Days On Market: | 485 |
| Lot Size: | 0,00 |
Description
Experience luxury & maintenance-free living at Naperville's premier 55+ community, The Carillon Club. Enjoy one of the best lots available (CORNER!) in this new to the market, spacious Smithsonian model ranch, quaintly nestled overlooking nature & spectacular pond views! Ready to move-in, welcome to your highly upgraded custom home, offering over 2500SF+ of main level living and a spacious, partially finished basement. High-end upgrades throughout include hardwood floors, built-in shelving and custom cabinetry, trey ceilings, recessed lighting, designer chandeliers, hurricane shutter window treatments, remote controlled fireplace, back-up sump pump, automatic sprinkler system, professional landscaping, and so much more! Designer kitchen with stainless steel appliances including double oven, granite countertops, custom backsplash, and spacious breakfast bar. Sun-drenched primary suite with two separate walk-in closets, lush carpeting, and oversized primary en-suite bath retreat with separate shower & spa-like soaking tub. Main floor layout additional bedrooms offer flexible spaces, potential for guest suites or possible office or den/work out space, sitting or reading room arrangements. Dedicated laundry room with addition of custom shelving, built-in cabinetry and thoughtful granite folding counter. Entertain & relax outdoors from the large covered porch and the custom built approx. 12x24 paver patio while enjoying the majestic pond views! Attached two-car garage complete with upgraded epoxy flooring. Highly sought after resort-style community has everything to offer: three pools, recently renovated clubhouse facilities & exercise room, tennis courts, golf course, park/playground, secure gated entry, and gardening plots. Fantastic location close to Highways, Metra train, Route 59, grocery, and a variety of nearby entertainment/dining/shopping, all just minutes away!
Property Specifics
| Single Family | |
| — | |
| — | |
| 2015 | |
| — | |
| SMITHSONIAN | |
| Yes | |
| — |
| Will | |
| Carillon Club | |
| 314 / Monthly | |
| — | |
| — | |
| — | |
| 12104404 | |
| 0701043101880000 |
Nearby Schools
| NAME: | DISTRICT: | DISTANCE: | |
|---|---|---|---|
|
High School
Waubonsie Valley High School |
204 | Not in DB | |
Property History
| DATE: | EVENT: | PRICE: | SOURCE: |
|---|---|---|---|
| 29 Aug, 2024 | Sold | $798,000 | MRED MLS |
| 12 Jul, 2024 | Under contract | $799,900 | MRED MLS |
| 8 Jul, 2024 | Listed for sale | $799,900 | MRED MLS |
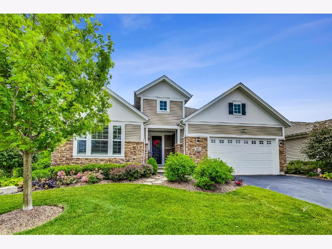
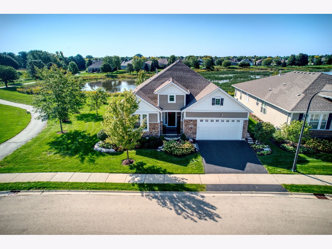
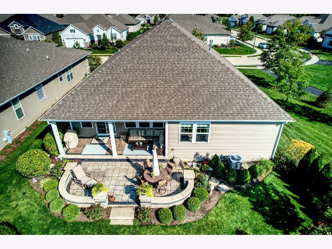
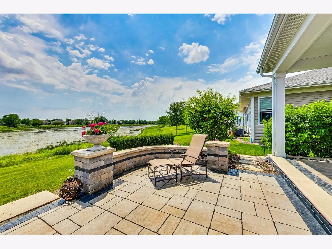
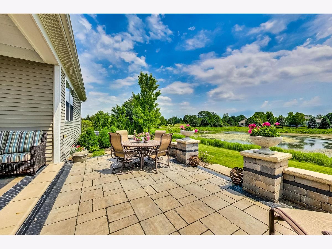
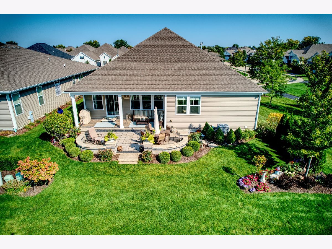
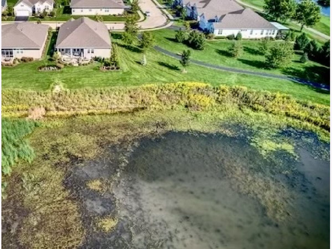
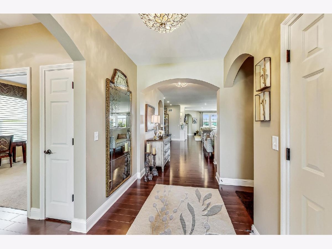
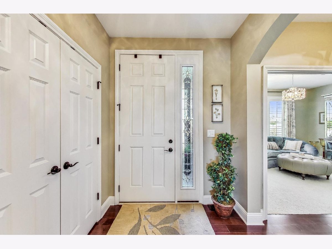
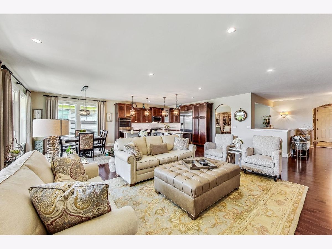
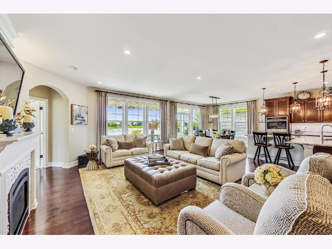
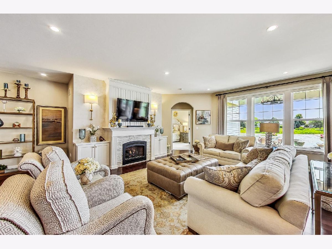
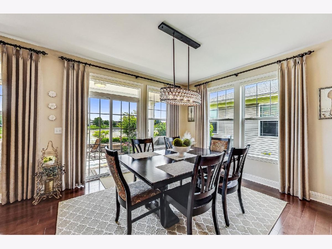
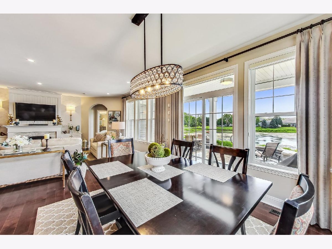
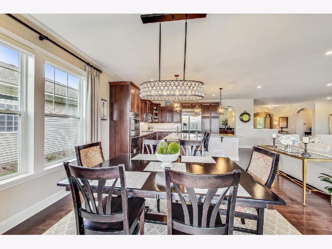
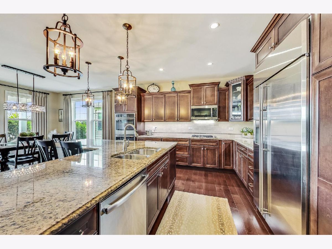
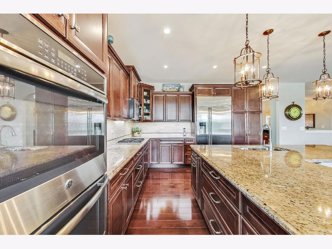
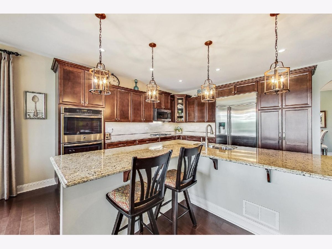
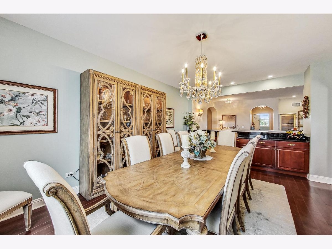
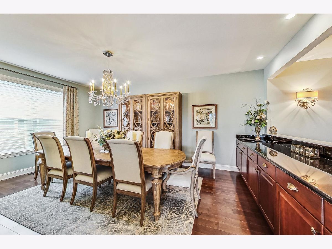
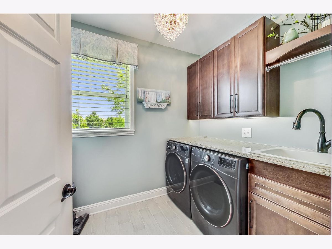
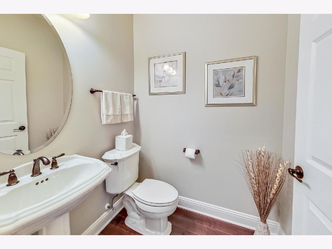
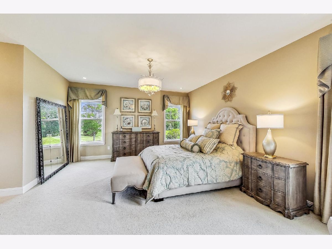
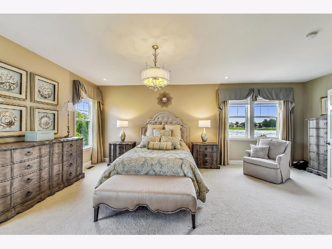
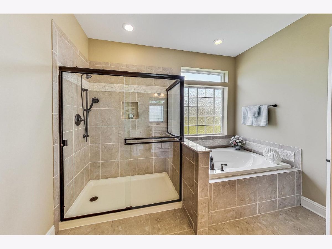
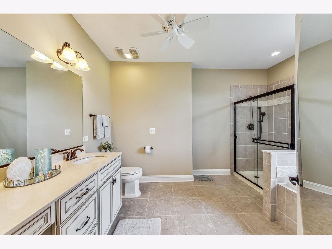
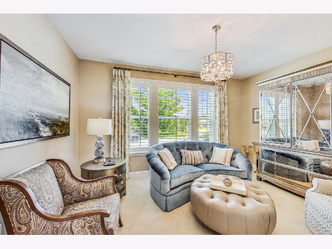
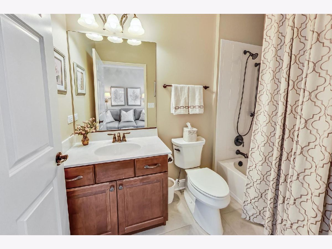
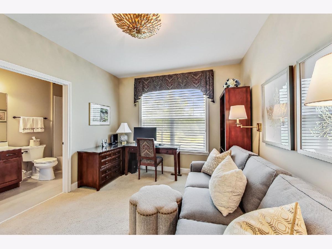
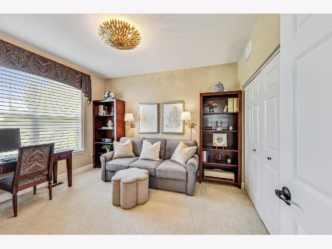
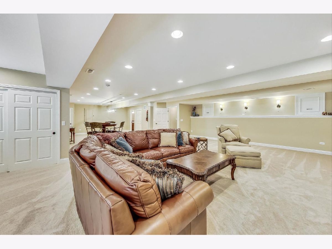
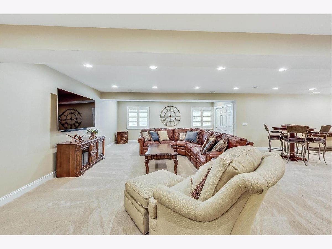
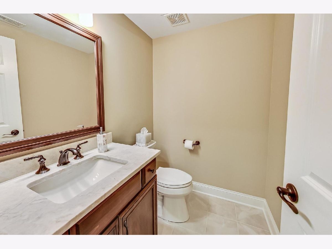
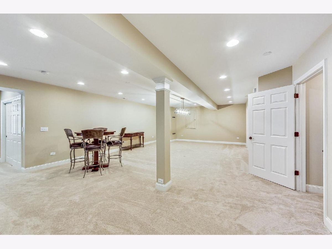
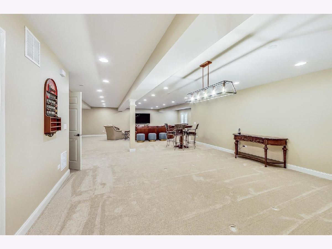
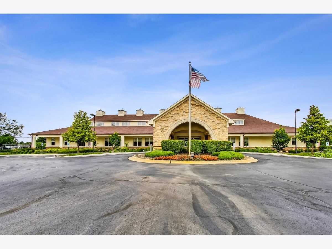
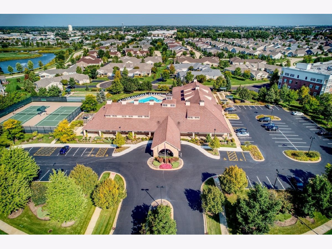
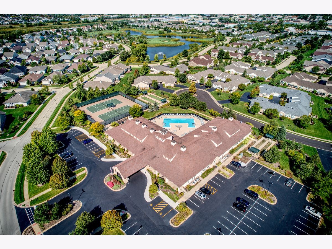
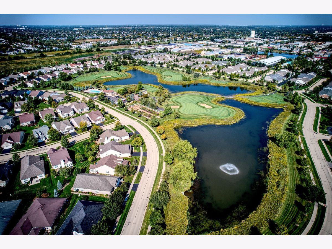
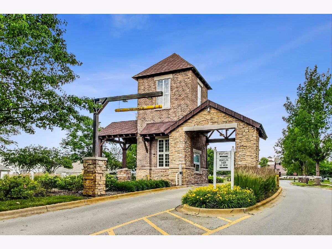
Room Specifics
Total Bedrooms: 2
Bedrooms Above Ground: 2
Bedrooms Below Ground: 0
Dimensions: —
Floor Type: —
Full Bathrooms: 4
Bathroom Amenities: —
Bathroom in Basement: 1
Rooms: —
Basement Description: Partially Finished,Egress Window,Rec/Family Area,Storage Space
Other Specifics
| 2 | |
| — | |
| Asphalt | |
| — | |
| — | |
| 8268 | |
| — | |
| — | |
| — | |
| — | |
| Not in DB | |
| — | |
| — | |
| — | |
| — |
Tax History
| Year | Property Taxes |
|---|---|
| 2024 | $11,996 |
Contact Agent
Nearby Similar Homes
Nearby Sold Comparables
Contact Agent
Listing Provided By
@properties Christie's International Real Estate

