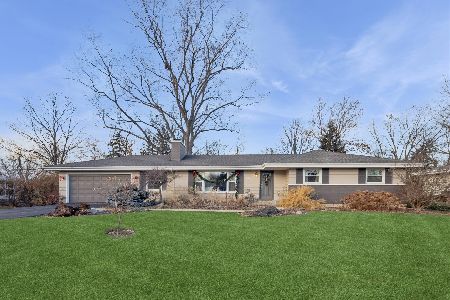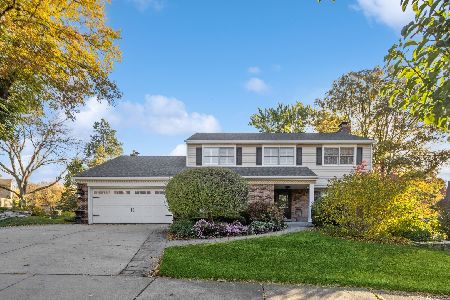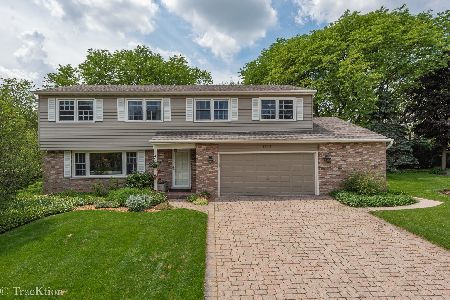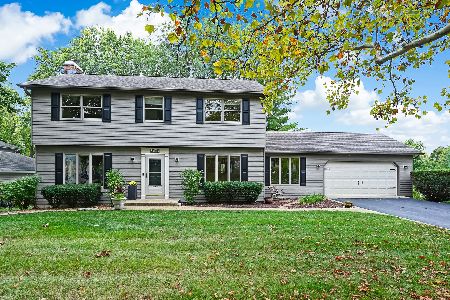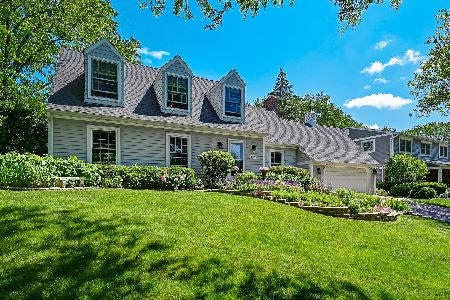3651 Red Bud Court, Downers Grove, Illinois 60515
$540,000
|
Sold
|
|
| Status: | Closed |
| Sqft: | 3,045 |
| Cost/Sqft: | $187 |
| Beds: | 4 |
| Baths: | 3 |
| Year Built: | 1971 |
| Property Taxes: | $9,755 |
| Days On Market: | 2531 |
| Lot Size: | 0,18 |
Description
Outstanding Home on the Hill! The Perfect Cul-de-sac location. A Masterpiece with scenic, professionally landscaped back yard. Every room is light and bright and lets the sun shine in to highlight the beauty within. Two fireplaces, one in the family room and the other in your private maser suite library or office. Gorgeous Hardwood floors have been refinished. Brand new entry way and kitchen cork back wood floors welcome you. The kitchen is large and inviting with brand new stainless appliances. Every room is freshly painted down to the doors and trim. Every room you will immediately notice the generous room size to accommodate any size furniture. Master bath has a beautiful new claw tub for soaking, separate steam shower. The second level has been enhanced with brand new windows. Full finished very dry basement. Home is also has a central vac. Roof is only 5 years old. This home is ready right now for your family. Enjoy the home and location which also includes a club house and pool.
Property Specifics
| Single Family | |
| — | |
| — | |
| 1971 | |
| Full | |
| — | |
| No | |
| 0.18 |
| Du Page | |
| Orchard Brook | |
| 775 / Annual | |
| Insurance,Clubhouse,Pool,Other | |
| Lake Michigan | |
| Public Sewer | |
| 10269281 | |
| 0631415028 |
Nearby Schools
| NAME: | DISTRICT: | DISTANCE: | |
|---|---|---|---|
|
Grade School
Belle Aire Elementary School |
58 | — | |
|
Middle School
Herrick Middle School |
58 | Not in DB | |
|
High School
North High School |
99 | Not in DB | |
Property History
| DATE: | EVENT: | PRICE: | SOURCE: |
|---|---|---|---|
| 5 Apr, 2019 | Sold | $540,000 | MRED MLS |
| 24 Feb, 2019 | Under contract | $569,900 | MRED MLS |
| 11 Feb, 2019 | Listed for sale | $569,900 | MRED MLS |
Room Specifics
Total Bedrooms: 4
Bedrooms Above Ground: 4
Bedrooms Below Ground: 0
Dimensions: —
Floor Type: Hardwood
Dimensions: —
Floor Type: Hardwood
Dimensions: —
Floor Type: Hardwood
Full Bathrooms: 3
Bathroom Amenities: Separate Shower,Steam Shower,Double Sink,Garden Tub
Bathroom in Basement: 0
Rooms: Foyer,Library,Breakfast Room,Recreation Room
Basement Description: Finished
Other Specifics
| 2 | |
| — | |
| Concrete | |
| Patio, Brick Paver Patio | |
| Common Grounds,Cul-De-Sac | |
| 112X98X100X34X42 | |
| Full | |
| Full | |
| Hardwood Floors | |
| Range, Microwave, Dishwasher, Refrigerator, Washer, Dryer, Disposal, Stainless Steel Appliance(s), Cooktop | |
| Not in DB | |
| Clubhouse, Pool, Tennis Courts, Street Lights, Street Paved | |
| — | |
| — | |
| Wood Burning, Attached Fireplace Doors/Screen |
Tax History
| Year | Property Taxes |
|---|---|
| 2019 | $9,755 |
Contact Agent
Nearby Similar Homes
Nearby Sold Comparables
Contact Agent
Listing Provided By
4C Realty



