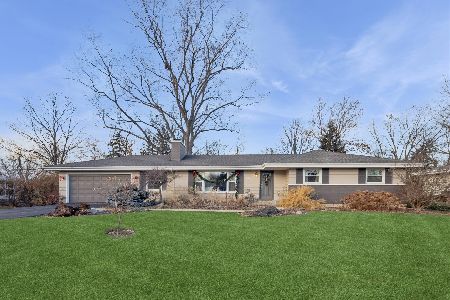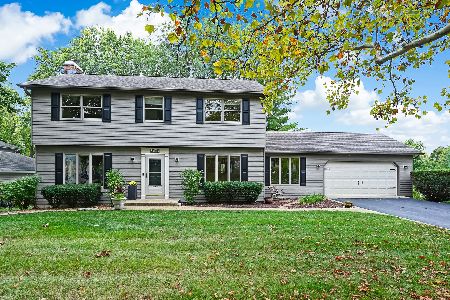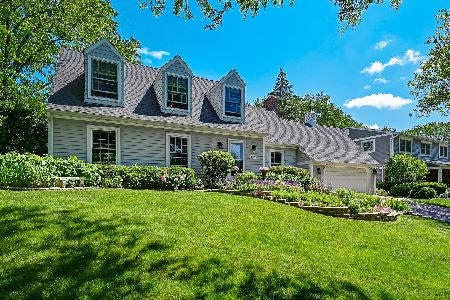3649 Red Bud Court, Downers Grove, Illinois 60515
$630,000
|
Sold
|
|
| Status: | Closed |
| Sqft: | 3,411 |
| Cost/Sqft: | $193 |
| Beds: | 4 |
| Baths: | 4 |
| Year Built: | 1971 |
| Property Taxes: | $9,847 |
| Days On Market: | 2535 |
| Lot Size: | 0,28 |
Description
Beautifully updated English Tudor Home in the Orchard Brook Neighborhood with a relaxed ambiance. Home is tastefully redesigned to entertain family and friends without a fuss. The large sun-filled house has unobstructed views of the neighborhood and landscaped yard. You will enjoy the old world kitchen with custom cabinetry and marble counters. It's open to an elegant family room with built in TV and speakers. The layout allows you to be part of the action whether your entertaining friends or making dinner for your family. Lots of places to get away and relax -- Includes many unusual and pleasurable conveniences to make your life easier. The garage acts as a screened in porch with patios around the house to enjoy the seasons. I know it goes without saying but it is move-in ready! There is even an AHS Warranty included! Bonus: This house has a third level to design your private retreat. It's ready for your creative ideas!
Property Specifics
| Single Family | |
| — | |
| Tudor | |
| 1971 | |
| Partial | |
| — | |
| No | |
| 0.28 |
| Du Page | |
| Orchard Brook | |
| 775 / Annual | |
| Clubhouse,Pool | |
| Lake Michigan,Public | |
| Public Sewer | |
| 10145789 | |
| 0631415027 |
Nearby Schools
| NAME: | DISTRICT: | DISTANCE: | |
|---|---|---|---|
|
Grade School
Belle Aire Elementary School |
58 | — | |
|
Middle School
Herrick Middle School |
58 | Not in DB | |
|
High School
North High School |
99 | Not in DB | |
Property History
| DATE: | EVENT: | PRICE: | SOURCE: |
|---|---|---|---|
| 3 Jun, 2019 | Sold | $630,000 | MRED MLS |
| 17 Apr, 2019 | Under contract | $660,000 | MRED MLS |
| — | Last price change | $679,900 | MRED MLS |
| 6 Feb, 2019 | Listed for sale | $690,000 | MRED MLS |
Room Specifics
Total Bedrooms: 4
Bedrooms Above Ground: 4
Bedrooms Below Ground: 0
Dimensions: —
Floor Type: Hardwood
Dimensions: —
Floor Type: Hardwood
Dimensions: —
Floor Type: Hardwood
Full Bathrooms: 4
Bathroom Amenities: Separate Shower,Double Sink,Double Shower,Soaking Tub
Bathroom in Basement: 1
Rooms: Breakfast Room,Exercise Room,Recreation Room,Other Room
Basement Description: Finished
Other Specifics
| 2 | |
| Concrete Perimeter | |
| Concrete | |
| Patio, Brick Paver Patio, Storms/Screens | |
| Corner Lot,Landscaped | |
| 103 X 111 | |
| Dormer,Full,Pull Down Stair,Unfinished | |
| Full | |
| Bar-Dry, Hardwood Floors, Walk-In Closet(s) | |
| Range, Microwave, Dishwasher, High End Refrigerator, Washer, Dryer, Disposal, Stainless Steel Appliance(s), Range Hood | |
| Not in DB | |
| Clubhouse, Pool, Sidewalks, Street Lights | |
| — | |
| — | |
| Wood Burning, Attached Fireplace Doors/Screen |
Tax History
| Year | Property Taxes |
|---|---|
| 2019 | $9,847 |
Contact Agent
Nearby Similar Homes
Nearby Sold Comparables
Contact Agent
Listing Provided By
Coldwell Banker Residential









