36514 Sagebrush Court, Lake Villa, Illinois 60046
$500,000
|
Sold
|
|
| Status: | Closed |
| Sqft: | 2,638 |
| Cost/Sqft: | $180 |
| Beds: | 4 |
| Baths: | 3 |
| Year Built: | 2004 |
| Property Taxes: | $11,456 |
| Days On Market: | 695 |
| Lot Size: | 0,26 |
Description
Home Sweet Home. You will not be disappointed when you step into this meticulously maintained two-story home. After being greeted by a quaint front porch, the two-story foyer with open staircase welcomes you with views of the gorgeous luxury vinyl plank flooring (installed 2020) that runs throughout the open floor plan on the first floor. The split entry sets up separate formal dining and living rooms. The generous sized family room showcases the wood burning fireplace with its attractive mantel and surround as the centerpiece. This opens to a tastefully remodeled (2019) kitchen with white cabinetry, tile backsplash, stainless steel appliances (2018 except micro 2023), center island and step-in pantry. A sliding glass door takes you to the spacious yard with a large deck ideal for backyard parties. The first floor laundry room (washer/dryer 2018) doubles as a mudroom and leads to the two car attached garage with its own heater. Also located on the first floor is a convenient office and updated powder room (2020). On the second floor you will be delighted with the primary bedroom suite which includes a sitting area and expansive walk-in closet. The primary bath (updated 2021) has it all - large dual sink vanity, shower with glass enclosure, separate soaking tub and a water closet room. Three additional bedrooms and another updated full bath (2021) round out the second floor. The full basement was recently finished (2022) providing a rec room and gaming area along with a built-in bar while still allowing ample space for storage and/or a craft/hobby area. Other updates include furnace & humidifier 2024, water heater 2023, AC 2022, roof 2021, sump pump 2018, and several windows 2020-2023. This one checks a lot of boxes!
Property Specifics
| Single Family | |
| — | |
| — | |
| 2004 | |
| — | |
| — | |
| No | |
| 0.26 |
| Lake | |
| Stratton Oaks | |
| 650 / Annual | |
| — | |
| — | |
| — | |
| 11981983 | |
| 07071130070000 |
Nearby Schools
| NAME: | DISTRICT: | DISTANCE: | |
|---|---|---|---|
|
Grade School
Millburn C C School |
24 | — | |
|
Middle School
Millburn C C School |
24 | Not in DB | |
|
High School
Warren Township High School |
121 | Not in DB | |
Property History
| DATE: | EVENT: | PRICE: | SOURCE: |
|---|---|---|---|
| 26 Apr, 2018 | Sold | $265,000 | MRED MLS |
| 19 Feb, 2018 | Under contract | $269,900 | MRED MLS |
| — | Last price change | $289,000 | MRED MLS |
| 22 Sep, 2017 | Listed for sale | $289,000 | MRED MLS |
| 23 Apr, 2024 | Sold | $500,000 | MRED MLS |
| 11 Mar, 2024 | Under contract | $475,000 | MRED MLS |
| 7 Mar, 2024 | Listed for sale | $475,000 | MRED MLS |
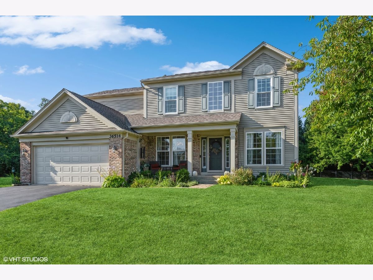
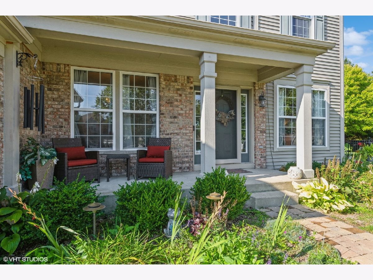
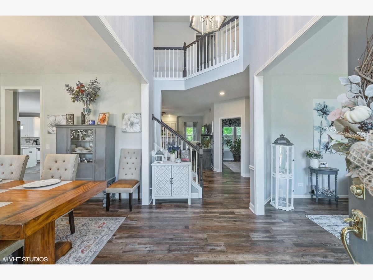
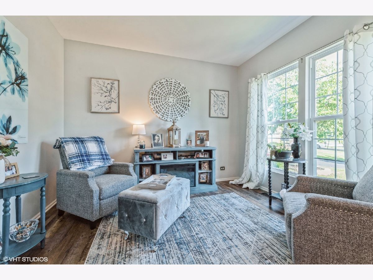
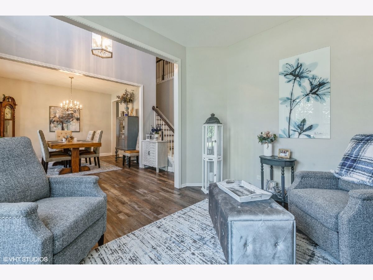
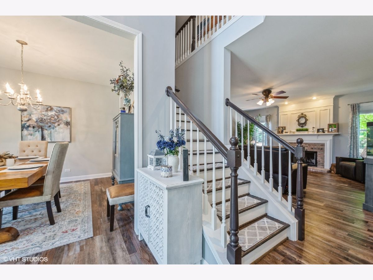
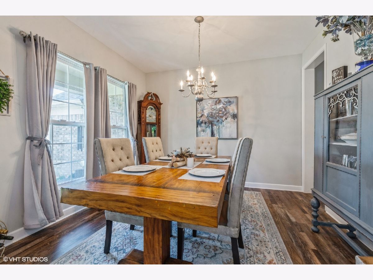
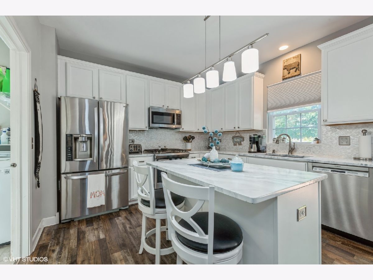
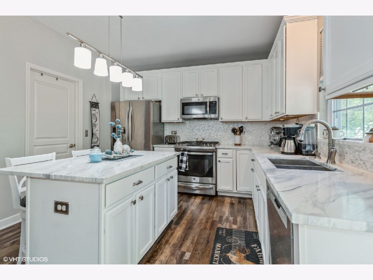
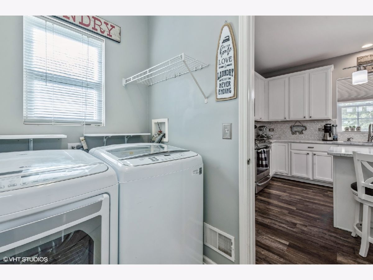
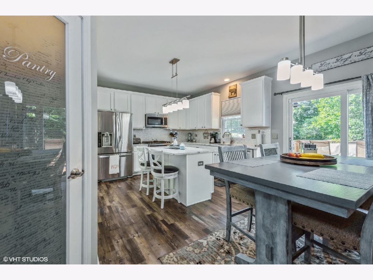
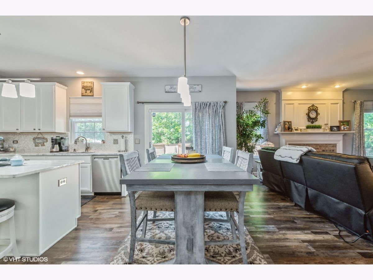
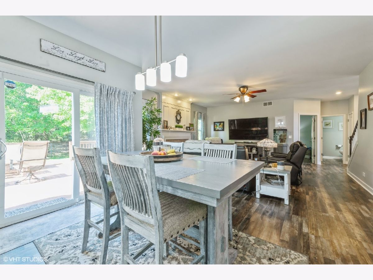
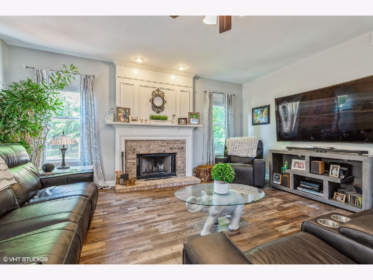
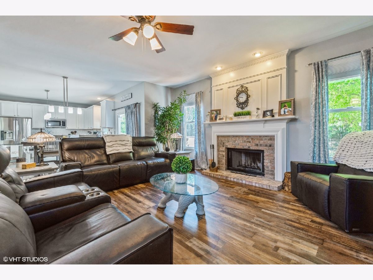
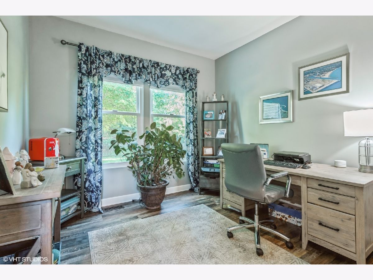
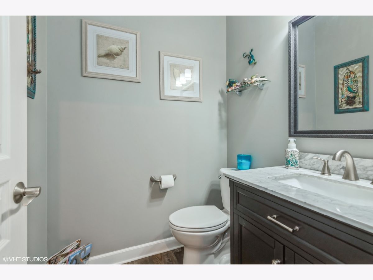
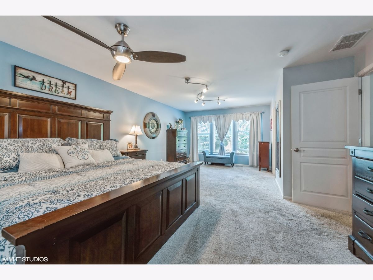
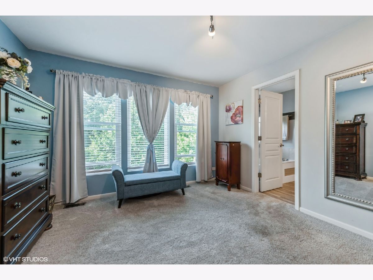
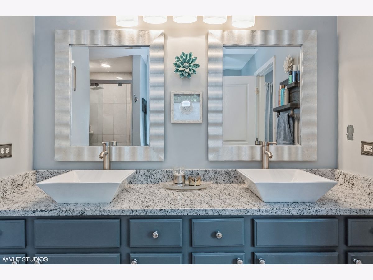
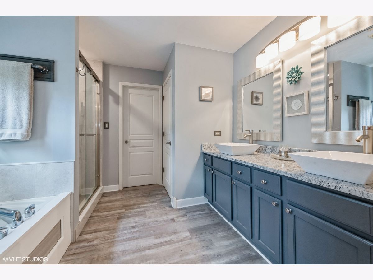
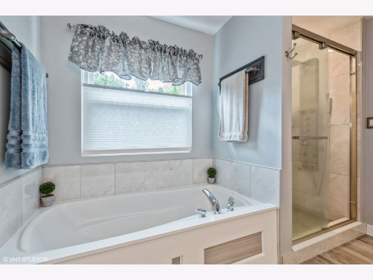
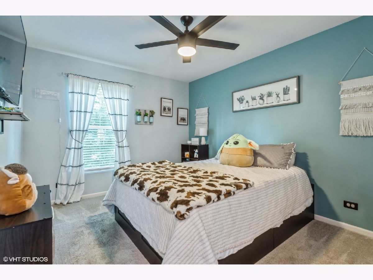
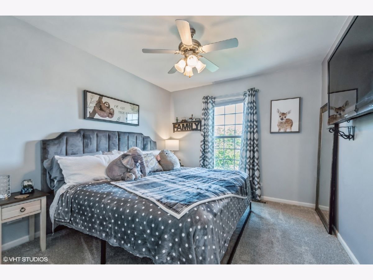
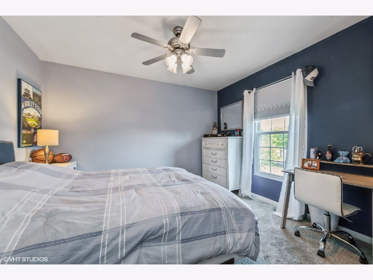
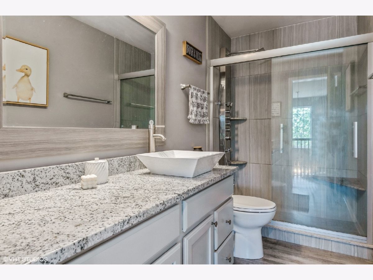
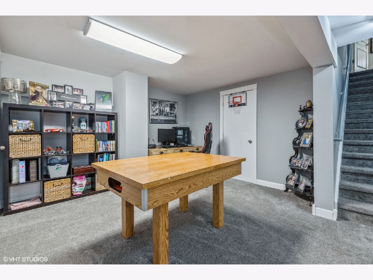
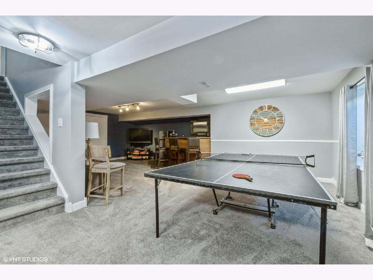
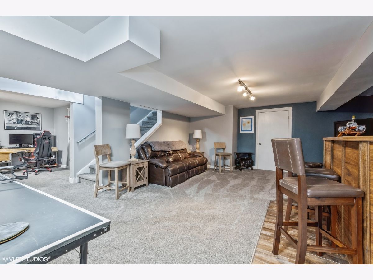
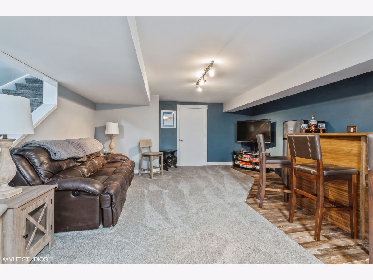
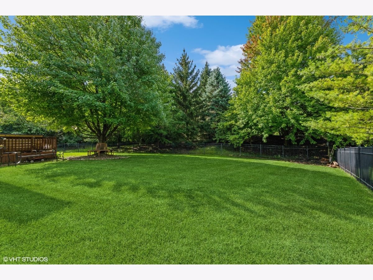
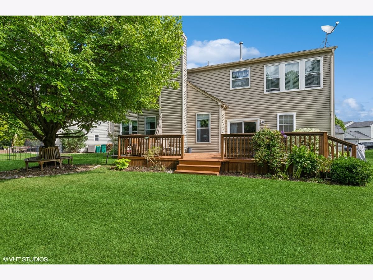
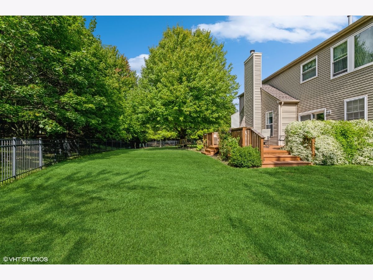
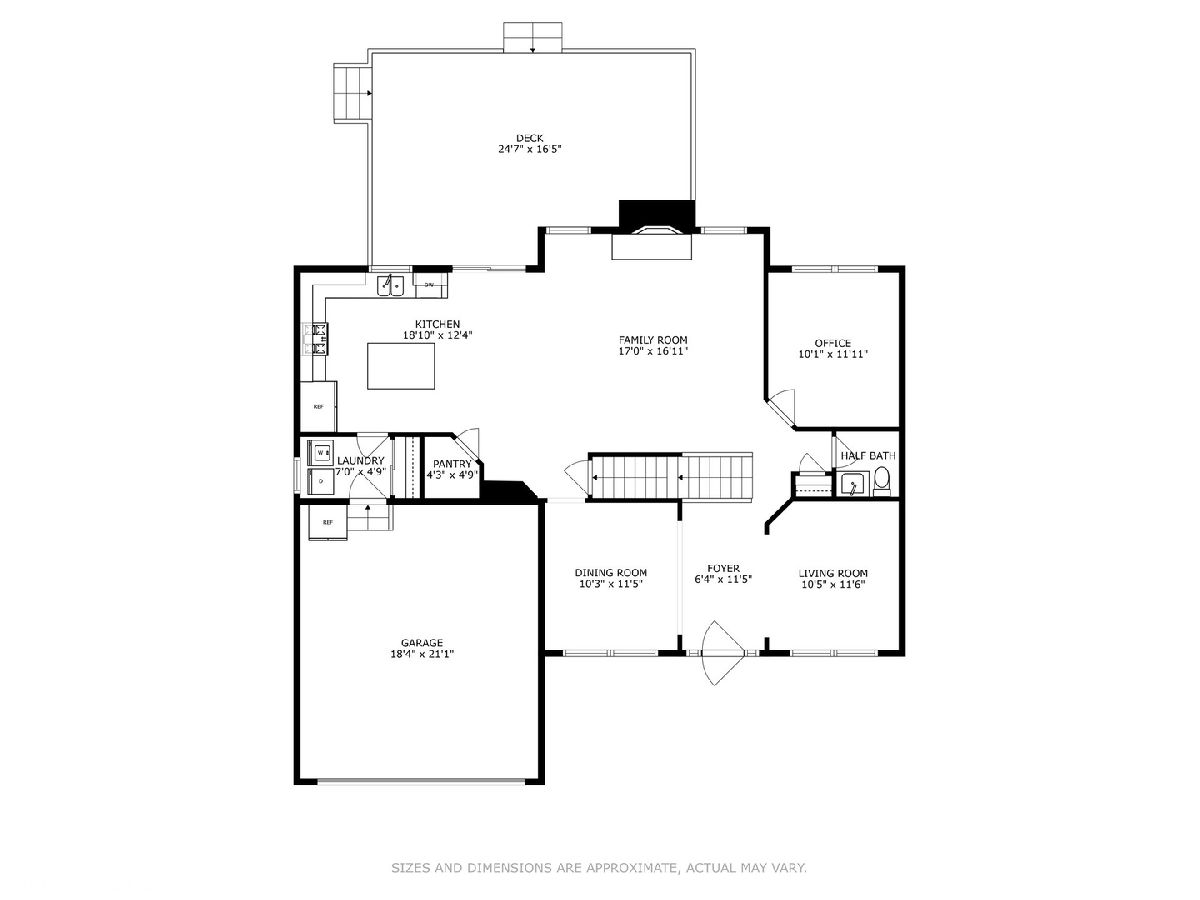
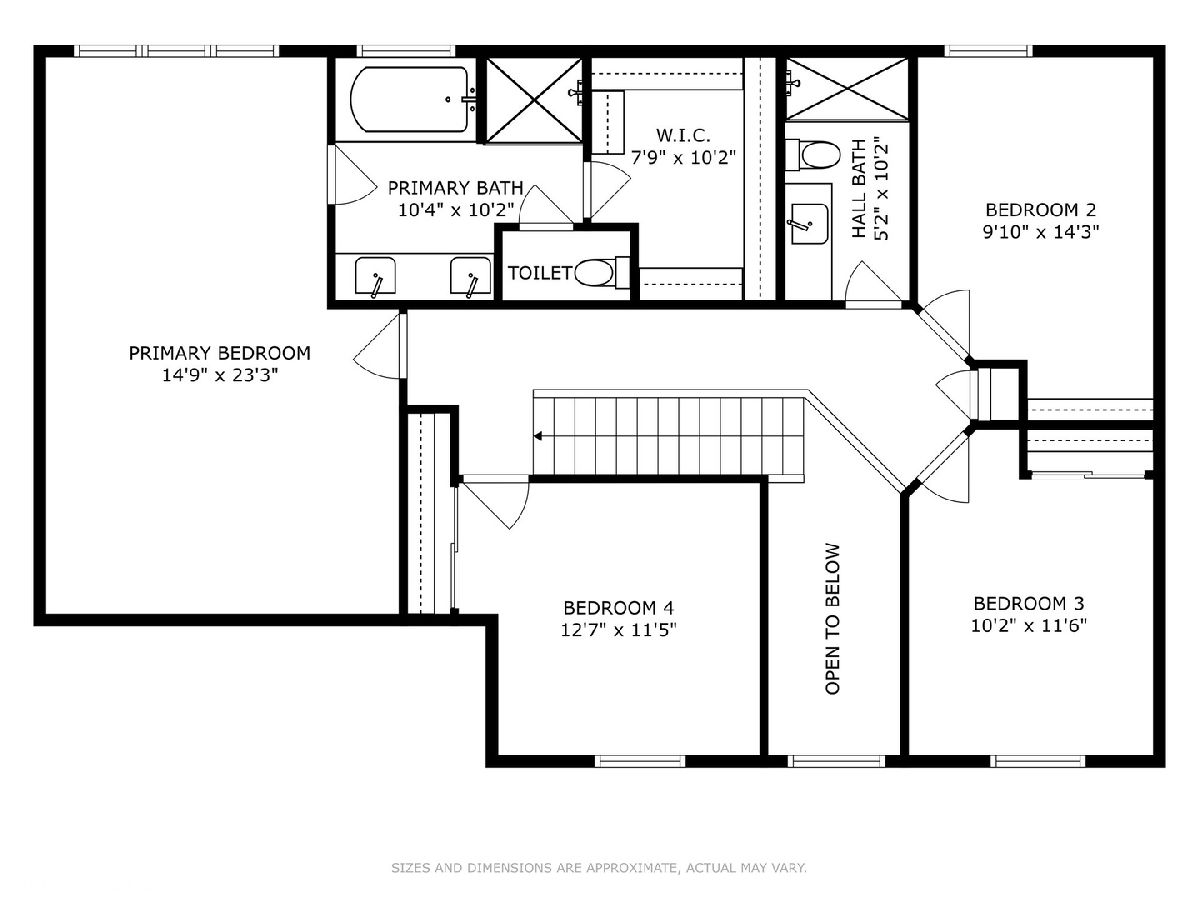
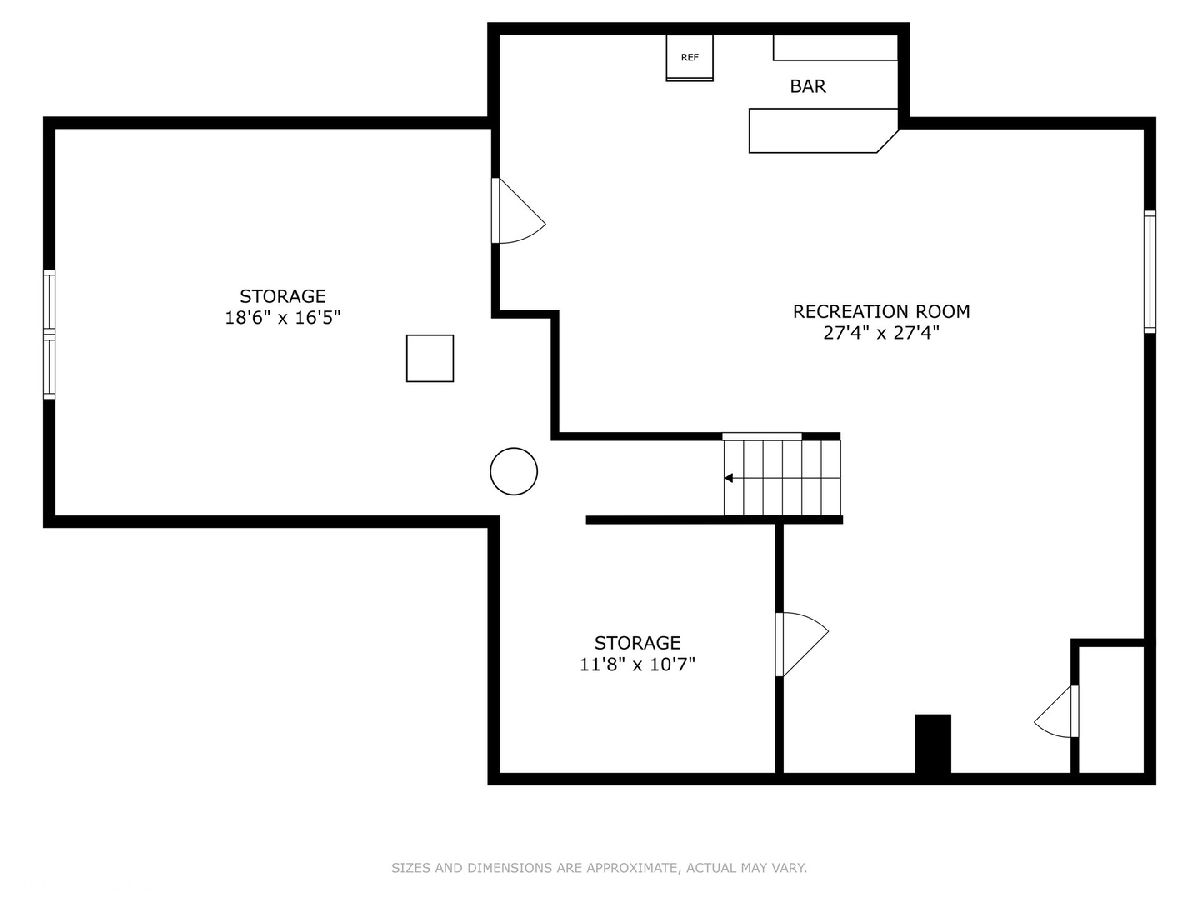
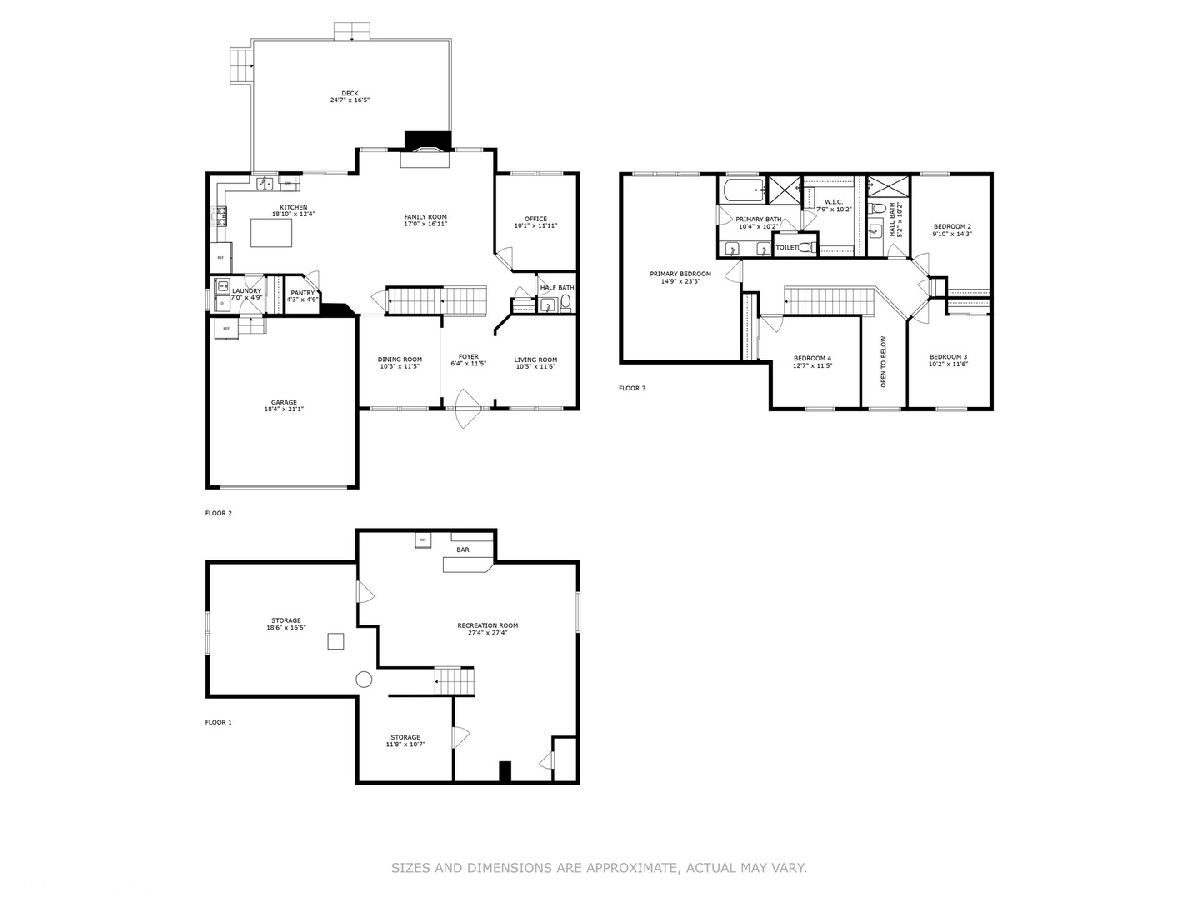
Room Specifics
Total Bedrooms: 4
Bedrooms Above Ground: 4
Bedrooms Below Ground: 0
Dimensions: —
Floor Type: —
Dimensions: —
Floor Type: —
Dimensions: —
Floor Type: —
Full Bathrooms: 3
Bathroom Amenities: Separate Shower,Double Sink,Soaking Tub
Bathroom in Basement: 0
Rooms: —
Basement Description: Partially Finished
Other Specifics
| 2 | |
| — | |
| Asphalt | |
| — | |
| — | |
| 44X132X140X135 | |
| Unfinished | |
| — | |
| — | |
| — | |
| Not in DB | |
| — | |
| — | |
| — | |
| — |
Tax History
| Year | Property Taxes |
|---|---|
| 2018 | $12,528 |
| 2024 | $11,456 |
Contact Agent
Nearby Similar Homes
Nearby Sold Comparables
Contact Agent
Listing Provided By
@properties Christie's International Real Estate






