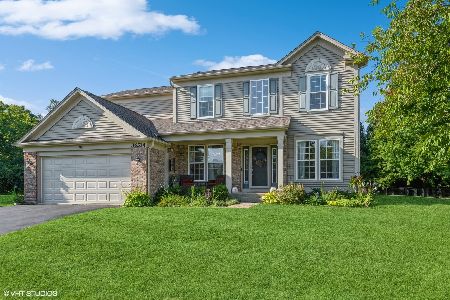36528 Sagebrush Court, Lake Villa, Illinois 60046
$325,000
|
Sold
|
|
| Status: | Closed |
| Sqft: | 2,638 |
| Cost/Sqft: | $129 |
| Beds: | 4 |
| Baths: | 4 |
| Year Built: | 2004 |
| Property Taxes: | $12,420 |
| Days On Market: | 2549 |
| Lot Size: | 0,23 |
Description
STUNNING home in Stratton Oaks! Hardwood flooring throughout most of the main level and second floor hallway. Designer lighting. Bright and open floor plan. Main level den/office. Banquet sized dining room with wainscoting. Chef's kitchen with center island breakfast bar, granite counters, custom back splash and stainless steel appliances. Soaring 2-story family room is open to kitchen; creating great room effect with brick fireplace. Double door entry into vaulted master suite; private bath includes his/her vanities, soaking tub and separate shower. Basement adds to the square footage with large REC room, fifth bedroom and full bath. Brick paver patio overlooks fenced yard. Millburn Schools. Warren High School. A MUST SEE!
Property Specifics
| Single Family | |
| — | |
| — | |
| 2004 | |
| Full | |
| — | |
| No | |
| 0.23 |
| Lake | |
| Stratton Oaks | |
| 547 / Annual | |
| None | |
| Public | |
| Public Sewer | |
| 10267391 | |
| 07071130060000 |
Nearby Schools
| NAME: | DISTRICT: | DISTANCE: | |
|---|---|---|---|
|
Grade School
Millburn C C School |
24 | — | |
|
Middle School
Millburn C C School |
24 | Not in DB | |
|
High School
Warren Township High School |
121 | Not in DB | |
Property History
| DATE: | EVENT: | PRICE: | SOURCE: |
|---|---|---|---|
| 21 Feb, 2017 | Sold | $340,000 | MRED MLS |
| 15 Jan, 2017 | Under contract | $349,000 | MRED MLS |
| — | Last price change | $359,999 | MRED MLS |
| 4 Oct, 2016 | Listed for sale | $379,900 | MRED MLS |
| 1 May, 2019 | Sold | $325,000 | MRED MLS |
| 25 Feb, 2019 | Under contract | $339,000 | MRED MLS |
| 8 Feb, 2019 | Listed for sale | $339,000 | MRED MLS |
| 19 Jul, 2021 | Sold | $362,000 | MRED MLS |
| 9 Jun, 2021 | Under contract | $362,000 | MRED MLS |
| 9 Jun, 2021 | Listed for sale | $362,000 | MRED MLS |
Room Specifics
Total Bedrooms: 5
Bedrooms Above Ground: 4
Bedrooms Below Ground: 1
Dimensions: —
Floor Type: Carpet
Dimensions: —
Floor Type: Carpet
Dimensions: —
Floor Type: Carpet
Dimensions: —
Floor Type: —
Full Bathrooms: 4
Bathroom Amenities: Separate Shower,Double Sink,Soaking Tub
Bathroom in Basement: 1
Rooms: Bedroom 5,Den,Eating Area,Game Room,Media Room
Basement Description: Finished
Other Specifics
| 2 | |
| — | |
| Asphalt | |
| Brick Paver Patio, Storms/Screens | |
| Cul-De-Sac,Fenced Yard | |
| 27X27X120X114X135 | |
| — | |
| Full | |
| Vaulted/Cathedral Ceilings, Bar-Dry, Hardwood Floors, First Floor Laundry | |
| Range, Microwave, Dishwasher, Refrigerator, Washer, Dryer, Disposal, Stainless Steel Appliance(s), Water Softener Owned | |
| Not in DB | |
| Street Paved | |
| — | |
| — | |
| — |
Tax History
| Year | Property Taxes |
|---|---|
| 2017 | $11,433 |
| 2019 | $12,420 |
| 2021 | $12,218 |
Contact Agent
Nearby Similar Homes
Nearby Sold Comparables
Contact Agent
Listing Provided By
RE/MAX Suburban







