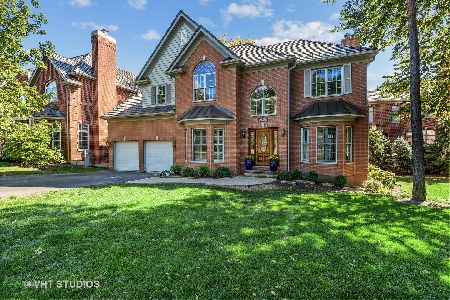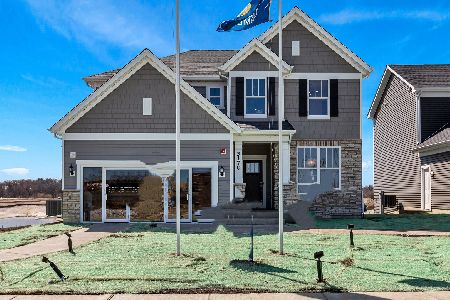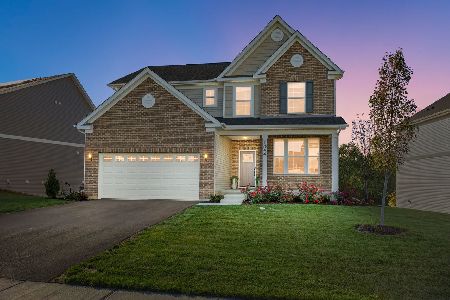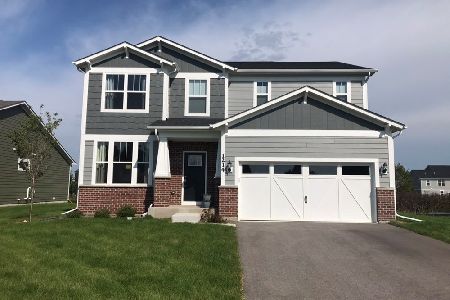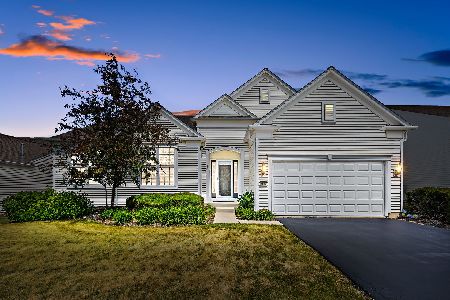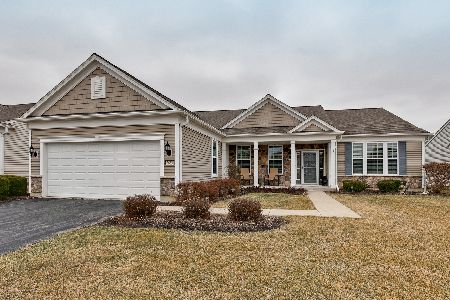3652 Monticeto Circle, Mundelein, Illinois 60060
$452,500
|
Sold
|
|
| Status: | Closed |
| Sqft: | 2,614 |
| Cost/Sqft: | $179 |
| Beds: | 3 |
| Baths: | 2 |
| Year Built: | 2008 |
| Property Taxes: | $12,588 |
| Days On Market: | 3902 |
| Lot Size: | 0,00 |
Description
Panoramic water views will warm your heart the moment you walk into this grand open concept home. Beautiful details incl custom gas fire place,hdwd flrs,crown molding,wainscoting,plantation shutters,42" cherry cab,travertine back spl & quartz counters + bay eating area. Butlers pantry. Master suite w/tray ceiling,walk in closet, bay window & lux bath. Private den. +2250 sq ft garden bsmt w/rough-in bath. Immaculate!
Property Specifics
| Single Family | |
| — | |
| Ranch | |
| 2008 | |
| Full,English | |
| — | |
| Yes | |
| — |
| Lake | |
| Grand Dominion | |
| 196 / Monthly | |
| Clubhouse,Exercise Facilities,Pool,Exterior Maintenance,Lawn Care,Snow Removal | |
| Public | |
| Public Sewer | |
| 08928902 | |
| 10223040370000 |
Nearby Schools
| NAME: | DISTRICT: | DISTANCE: | |
|---|---|---|---|
|
Grade School
Fremont Elementary School |
79 | — | |
|
Middle School
Fremont Middle School |
79 | Not in DB | |
|
High School
Mundelein Cons High School |
120 | Not in DB | |
Property History
| DATE: | EVENT: | PRICE: | SOURCE: |
|---|---|---|---|
| 25 Jan, 2011 | Sold | $415,000 | MRED MLS |
| 28 Dec, 2010 | Under contract | $455,000 | MRED MLS |
| — | Last price change | $469,000 | MRED MLS |
| 15 Jul, 2010 | Listed for sale | $469,000 | MRED MLS |
| 30 Oct, 2015 | Sold | $452,500 | MRED MLS |
| 1 Aug, 2015 | Under contract | $469,000 | MRED MLS |
| 20 May, 2015 | Listed for sale | $469,000 | MRED MLS |
| 2 Sep, 2016 | Sold | $472,500 | MRED MLS |
| 18 Aug, 2016 | Under contract | $485,000 | MRED MLS |
| — | Last price change | $499,000 | MRED MLS |
| 19 Jul, 2016 | Listed for sale | $499,000 | MRED MLS |
| 25 Jul, 2023 | Sold | $620,000 | MRED MLS |
| 25 Jun, 2023 | Under contract | $579,900 | MRED MLS |
| 22 Jun, 2023 | Listed for sale | $579,900 | MRED MLS |
Room Specifics
Total Bedrooms: 3
Bedrooms Above Ground: 3
Bedrooms Below Ground: 0
Dimensions: —
Floor Type: Carpet
Dimensions: —
Floor Type: Carpet
Full Bathrooms: 2
Bathroom Amenities: Whirlpool,Separate Shower,Double Sink,Soaking Tub
Bathroom in Basement: 0
Rooms: Bonus Room,Den,Eating Area,Great Room,Library,Utility Room-1st Floor,Walk In Closet,Workshop
Basement Description: Unfinished,Bathroom Rough-In
Other Specifics
| 2 | |
| Concrete Perimeter | |
| Asphalt | |
| Deck, Storms/Screens | |
| Landscaped,Pond(s),Water View | |
| 70X112 | |
| Unfinished | |
| Full | |
| Hardwood Floors, Solar Tubes/Light Tubes, First Floor Bedroom, First Floor Laundry, First Floor Full Bath | |
| Range, Microwave, Dishwasher, Refrigerator, Washer, Dryer, Disposal | |
| Not in DB | |
| Clubhouse, Pool, Tennis Courts, Sidewalks | |
| — | |
| — | |
| Gas Log, Gas Starter |
Tax History
| Year | Property Taxes |
|---|---|
| 2011 | $10,562 |
| 2015 | $12,588 |
| 2016 | $12,935 |
| 2023 | $14,249 |
Contact Agent
Nearby Similar Homes
Nearby Sold Comparables
Contact Agent
Listing Provided By
Berkshire Hathaway HomeServices KoenigRubloff


