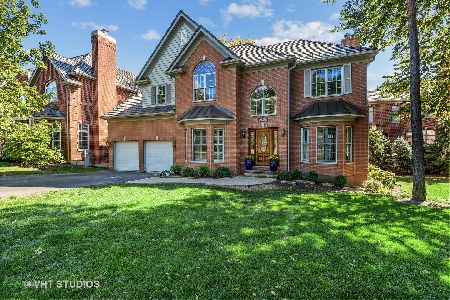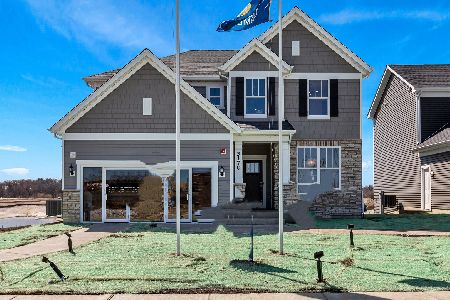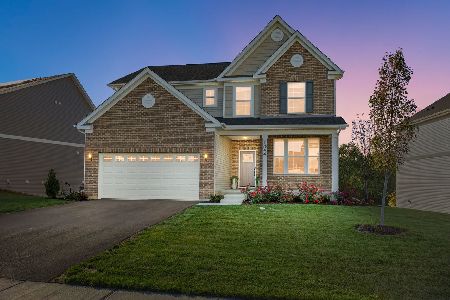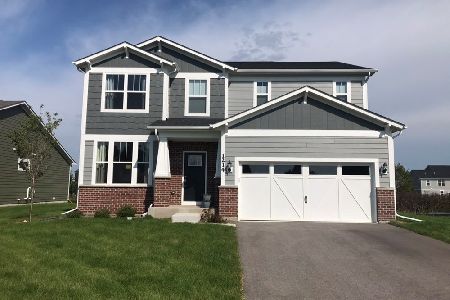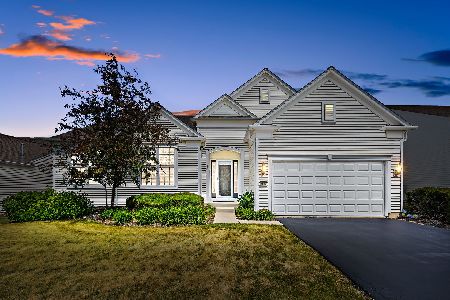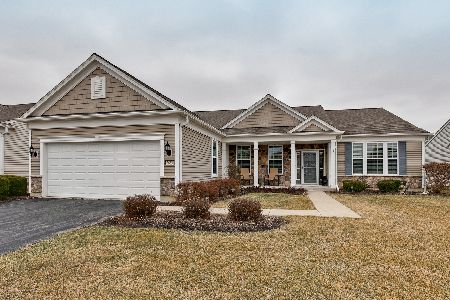3662 Monticeto Circle, Mundelein, Illinois 60060
$448,000
|
Sold
|
|
| Status: | Closed |
| Sqft: | 2,336 |
| Cost/Sqft: | $197 |
| Beds: | 2 |
| Baths: | 2 |
| Year Built: | 2008 |
| Property Taxes: | $10,094 |
| Days On Market: | 3399 |
| Lot Size: | 0,18 |
Description
Beautifully maintained, 2 bedroom plus den, in a Grand Dominion 55+ active adult Del Webb community. Highland model on a pond. Spacious living room is neatly decorated and full of light with 13 can lights. Upgraded kitchen cabinets, large eating area, all stainless steel appliances, with new lighting in kitchen and dining room. All quartz counter-tops. Large master bedroom with tray ceiling and bay window. Huge walk-in custom closets, spa-like bathroom with double sink and whirlpool tub. There are 9' ceilings throughout. Custom aftermarket hardwood floors and Hunter Douglas window treatments. Built-in cabinets in den and kitchen. Extended heated garage with built in cabinetry and finished floor. Extended patio with gas line for grilling. Outdoor automatic sprinkler system, lighting and buried downspouts. Community has private Clubhouse with outdoor and indoor pools, tennis court and walking trails.
Property Specifics
| Single Family | |
| — | |
| American 4-Sq. | |
| 2008 | |
| None | |
| HIGHLAND | |
| Yes | |
| 0.18 |
| Lake | |
| Grand Dominion | |
| 210 / Monthly | |
| Insurance,Clubhouse,Exercise Facilities,Pool,Lawn Care,Snow Removal | |
| Public | |
| Public Sewer | |
| 09359204 | |
| 10223040360000 |
Property History
| DATE: | EVENT: | PRICE: | SOURCE: |
|---|---|---|---|
| 30 Nov, 2016 | Sold | $448,000 | MRED MLS |
| 30 Oct, 2016 | Under contract | $459,500 | MRED MLS |
| 4 Oct, 2016 | Listed for sale | $459,500 | MRED MLS |
| 26 Sep, 2024 | Sold | $610,000 | MRED MLS |
| 15 Aug, 2024 | Under contract | $600,000 | MRED MLS |
| 26 Jul, 2024 | Listed for sale | $600,000 | MRED MLS |
Room Specifics
Total Bedrooms: 2
Bedrooms Above Ground: 2
Bedrooms Below Ground: 0
Dimensions: —
Floor Type: Hardwood
Full Bathrooms: 2
Bathroom Amenities: Whirlpool
Bathroom in Basement: —
Rooms: Den
Basement Description: Slab
Other Specifics
| 2 | |
| Concrete Perimeter | |
| — | |
| Patio, Porch, Tennis Court(s), In Ground Pool | |
| Landscaped,Pond(s),Water View | |
| 70X113X70X112 | |
| — | |
| Full | |
| Vaulted/Cathedral Ceilings, Skylight(s) | |
| Range, Microwave, Dishwasher, Refrigerator, Washer, Dryer, Disposal, Stainless Steel Appliance(s) | |
| Not in DB | |
| Clubhouse, Pool, Sidewalks, Street Lights | |
| — | |
| — | |
| — |
Tax History
| Year | Property Taxes |
|---|---|
| 2016 | $10,094 |
| 2024 | $11,674 |
Contact Agent
Nearby Similar Homes
Nearby Sold Comparables
Contact Agent
Listing Provided By
4 Sale Realty, Inc.


