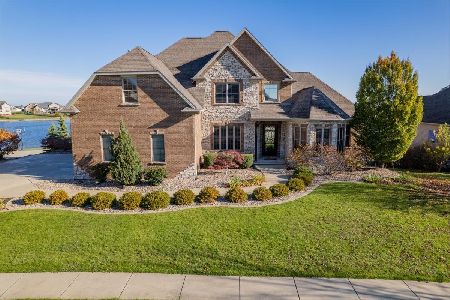3652 Yellowstone Drive, Normal, Illinois 61761
$730,000
|
Sold
|
|
| Status: | Closed |
| Sqft: | 3,284 |
| Cost/Sqft: | $236 |
| Beds: | 6 |
| Baths: | 5 |
| Year Built: | 2010 |
| Property Taxes: | $20,771 |
| Days On Market: | 4080 |
| Lot Size: | 0,00 |
Description
Showcase 6 bedroom home on the lake in Trails on Sunset. Featuring a Chef's dream kitchen with a Wolf oven, granite countertops, custom Amish built cabinetry with travertine tile throughout the first level. The two story great room, with coffered ceiling features a stunning two story stone fireplace. The first floor master features a spa like 5 piece bath with the highest quality finishes. The walk-out basement includes a full service bar and theater room with access to the pool and covered patio and hottub
Property Specifics
| Single Family | |
| — | |
| Traditional | |
| 2010 | |
| Full,Walkout | |
| — | |
| No | |
| — |
| Mc Lean | |
| Trails On Sunset Lake | |
| 400 / Annual | |
| — | |
| Public | |
| Public Sewer | |
| 10180482 | |
| 1519353006 |
Nearby Schools
| NAME: | DISTRICT: | DISTANCE: | |
|---|---|---|---|
|
Grade School
Grove Elementary |
5 | — | |
|
Middle School
Chiddix Jr High |
5 | Not in DB | |
|
High School
Normal Community High School |
5 | Not in DB | |
Property History
| DATE: | EVENT: | PRICE: | SOURCE: |
|---|---|---|---|
| 20 Oct, 2010 | Sold | $799,900 | MRED MLS |
| 19 Sep, 2010 | Under contract | $799,900 | MRED MLS |
| 6 Jul, 2010 | Listed for sale | $799,900 | MRED MLS |
| 15 May, 2015 | Sold | $730,000 | MRED MLS |
| 11 Apr, 2015 | Under contract | $775,000 | MRED MLS |
| 21 Nov, 2014 | Listed for sale | $799,900 | MRED MLS |
| 31 Dec, 2024 | Sold | $1,010,000 | MRED MLS |
| 21 Nov, 2024 | Under contract | $1,150,000 | MRED MLS |
| 8 Nov, 2024 | Listed for sale | $1,150,000 | MRED MLS |
Room Specifics
Total Bedrooms: 6
Bedrooms Above Ground: 6
Bedrooms Below Ground: 0
Dimensions: —
Floor Type: Carpet
Dimensions: —
Floor Type: Carpet
Dimensions: —
Floor Type: Carpet
Dimensions: —
Floor Type: —
Dimensions: —
Floor Type: —
Full Bathrooms: 5
Bathroom Amenities: Whirlpool
Bathroom in Basement: 1
Rooms: Other Room,Family Room,Foyer
Basement Description: Egress Window,Finished
Other Specifics
| 3 | |
| — | |
| — | |
| Patio, Deck, Porch, In Ground Pool | |
| Fenced Yard,Mature Trees,Landscaped,Pond(s) | |
| 99 X 144 X 127 X 141 | |
| — | |
| Full | |
| First Floor Full Bath, Vaulted/Cathedral Ceilings, Bar-Wet, Built-in Features, Walk-In Closet(s), Hot Tub | |
| Dishwasher, Refrigerator, Range, Washer, Dryer, Microwave | |
| Not in DB | |
| — | |
| — | |
| — | |
| Gas Log |
Tax History
| Year | Property Taxes |
|---|---|
| 2015 | $20,771 |
| 2024 | $24,157 |
Contact Agent
Nearby Similar Homes
Nearby Sold Comparables
Contact Agent
Listing Provided By
Coldwell Banker The Real Estate Group








