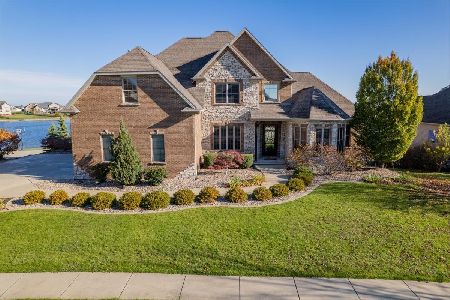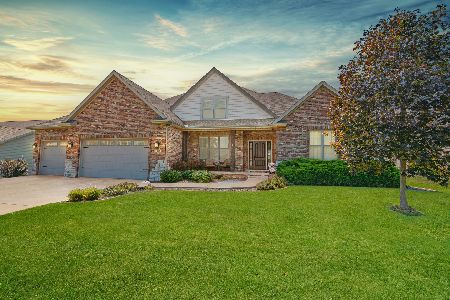3664 Yellowstone Drive, Normal, Illinois 61761
$575,000
|
Sold
|
|
| Status: | Closed |
| Sqft: | 4,778 |
| Cost/Sqft: | $131 |
| Beds: | 4 |
| Baths: | 5 |
| Year Built: | 2011 |
| Property Taxes: | $20,205 |
| Days On Market: | 2208 |
| Lot Size: | 0,33 |
Description
Wow! This gorgeous 5 bedroom, 4 and a half bath home located in the Trails of Sunset subdivision. Enjoy the beautiful views of the lake, main floor master, full, finished walkout basement with wet bar & theatre room. Theatre room (over $10K of upgrades) has custom furniture that will remain and includes full size screen, projector and surround sound speaker system. Cellulose insulation with 4 zoned heating & cooling, walk in closets in each bedroom, gourmet kitchen, granite countertops, scraped hardwood floors, custom tile shower & tub. In the backyard, breathtaking views of the lake including Trex maintenance free deck, fire pit and a brick paver patio. Over $40K of beautiful, up-scale landscape around the home. Call and schedule your showing today!
Property Specifics
| Single Family | |
| — | |
| Traditional | |
| 2011 | |
| Full,Walkout | |
| — | |
| Yes | |
| 0.33 |
| Mc Lean | |
| Trails On Sunset Lake | |
| 400 / Annual | |
| None | |
| Public | |
| Public Sewer | |
| 10603352 | |
| 1519353007 |
Nearby Schools
| NAME: | DISTRICT: | DISTANCE: | |
|---|---|---|---|
|
Grade School
Grove Elementary |
5 | — | |
|
Middle School
Chiddix Jr High |
5 | Not in DB | |
|
High School
Normal Community High School |
5 | Not in DB | |
Property History
| DATE: | EVENT: | PRICE: | SOURCE: |
|---|---|---|---|
| 1 Jul, 2011 | Sold | $799,000 | MRED MLS |
| 3 May, 2011 | Under contract | $729,000 | MRED MLS |
| 19 Jan, 2011 | Listed for sale | $729,000 | MRED MLS |
| 31 Mar, 2020 | Sold | $575,000 | MRED MLS |
| 21 Feb, 2020 | Under contract | $625,000 | MRED MLS |
| — | Last price change | $689,900 | MRED MLS |
| 6 Jan, 2020 | Listed for sale | $689,900 | MRED MLS |
Room Specifics
Total Bedrooms: 5
Bedrooms Above Ground: 4
Bedrooms Below Ground: 1
Dimensions: —
Floor Type: Carpet
Dimensions: —
Floor Type: Carpet
Dimensions: —
Floor Type: Carpet
Dimensions: —
Floor Type: —
Full Bathrooms: 5
Bathroom Amenities: Whirlpool
Bathroom in Basement: 1
Rooms: Den,Bedroom 5,Family Room
Basement Description: Finished,Exterior Access,Egress Window
Other Specifics
| 3 | |
| — | |
| — | |
| Patio, Deck | |
| Landscaped,Pond(s) | |
| 104 X 140 | |
| — | |
| Full | |
| First Floor Full Bath, Vaulted/Cathedral Ceilings, Bar-Wet, Built-in Features, Walk-In Closet(s) | |
| Dishwasher, Refrigerator, Range, Microwave | |
| Not in DB | |
| — | |
| — | |
| — | |
| Gas Log |
Tax History
| Year | Property Taxes |
|---|---|
| 2011 | $79 |
| 2020 | $20,205 |
Contact Agent
Nearby Similar Homes
Nearby Sold Comparables
Contact Agent
Listing Provided By
RE/MAX Rising










