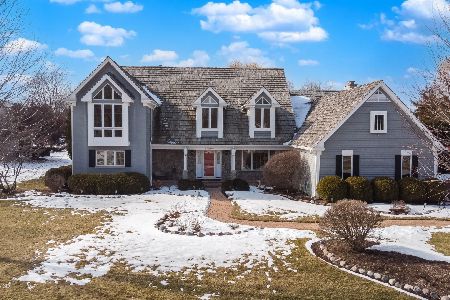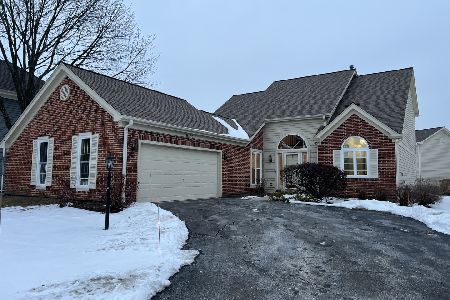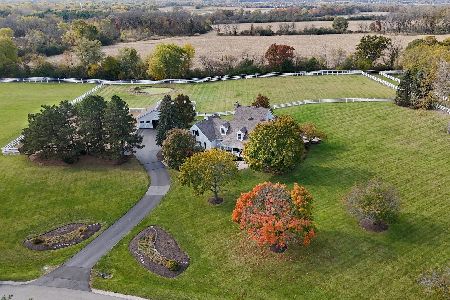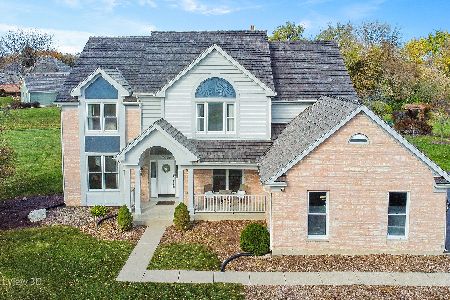36528 Mill Creek Drive, Gurnee, Illinois 60031
$540,000
|
Sold
|
|
| Status: | Closed |
| Sqft: | 3,208 |
| Cost/Sqft: | $174 |
| Beds: | 3 |
| Baths: | 3 |
| Year Built: | 1989 |
| Property Taxes: | $13,130 |
| Days On Market: | 1590 |
| Lot Size: | 0,64 |
Description
WELCOME HOME and APPRECIATE the quality of this immaculate 4 bedroom, 2 1/2 bath, finished basement, 3 car garage, perfectly nestled on this .65 wooded acre Lot in private Mill Creek Crossing...this is absolutely a MUST SEE! Charm and elegance throughout this spacious First Floor Master Bedroom, with luxurious spa bathroom and attached PRIVATE en-suite sunroom with Sundance Therapeutic 5 Station Spa tub! You are so deserving of this getaway each night to enjoy the comfort and rejuvenation of this luxury! Continue to enjoy the OPEN & BRIGHT floor plan as you take in this custom living hosting one of two elegant fireplaces and ready to entertain large gathering in the spacious dinning room! Relax and enjoy the stunning family room with floor to ceiling brick fireplace and double level sky-high breathtaking windows in this vaulted room! The renovated GOURMET CHEF'S kitchen is complemented with double oven, HUGE ISLAND with sink, plenty of custom cabinetry...this kitchen is truly EXQUISITE! Enjoy a casual bite to eat or your morning cup of coffee in the LOVELY breakfast area overlooking the tranquility of your wooded backyard! As you venture upstairs on your newer carpet throughout the house you will appreciate the 2 generous size bedrooms, full bathroom with separate shower, double vanity and luxurious tub, with an open loft which could be easily be converted to another bedroom completes the upstairs! The finished basement is completely unique as it host another bedroom and office with French Doors, an OVERABUNDANCE of AVAILABLE STORAGE with an additional Bonus Room to use for musical instruments, crafts, extra storage, etc...Now be prepared for the "Closet of the Stars" Room! This one-of-a-kind private closet is 20X15 which can host the many seasonal clothes you have to store! The 3 Car Garage has an epoxy flooring, plenty of work area with natural lighting. The long driveway allows for an additional 8 cars when you have those big events. Outside you will enjoy the beautiful oversized .65 Acres Lot that has been meticulously maintained by professional landscaping. Minutes away from the Interstate, shopping and restaurants. Numerous walking paths, 5 well-maintained ponds and picturesque bridges over Mill Creek that leads into its 10-acre Preserve. This home is Loaded with TONS of amenities, and is as aesthetically beautiful on the outside, as it is on the inside. This is a must see..and a must buy!
Property Specifics
| Single Family | |
| — | |
| — | |
| 1989 | |
| Full | |
| CUSTOM | |
| No | |
| 0.64 |
| Lake | |
| Mill Creek Crossing | |
| 800 / Annual | |
| Insurance,Other | |
| Public | |
| Public Sewer | |
| 11251852 | |
| 07081030060000 |
Nearby Schools
| NAME: | DISTRICT: | DISTANCE: | |
|---|---|---|---|
|
Grade School
Woodland Elementary School |
50 | — | |
|
Middle School
Woodland Intermediate School |
50 | Not in DB | |
|
High School
Warren Township High School |
121 | Not in DB | |
Property History
| DATE: | EVENT: | PRICE: | SOURCE: |
|---|---|---|---|
| 30 Dec, 2021 | Sold | $540,000 | MRED MLS |
| 3 Dec, 2021 | Under contract | $559,000 | MRED MLS |
| 21 Oct, 2021 | Listed for sale | $559,000 | MRED MLS |

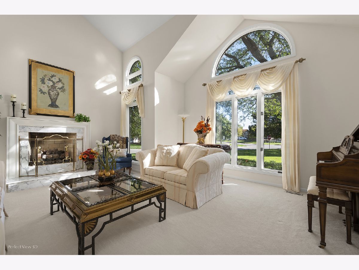
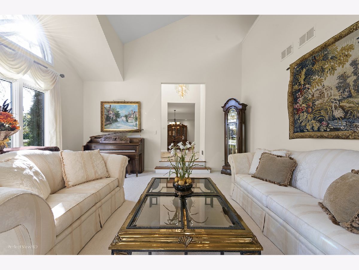
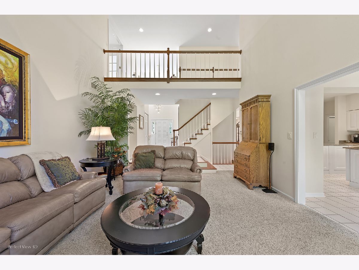
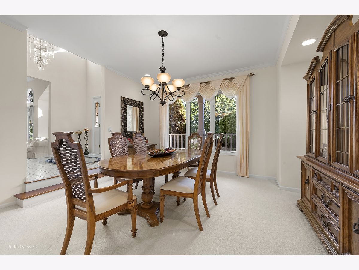
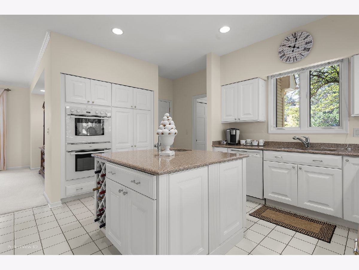
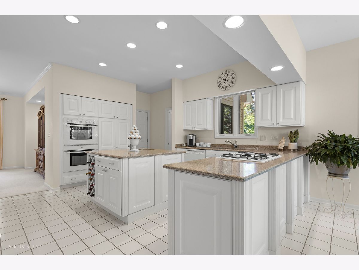
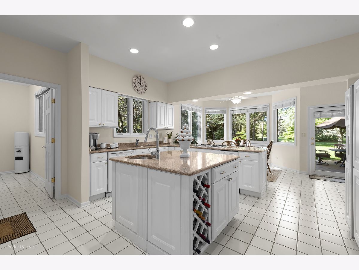
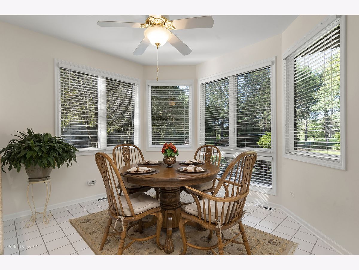
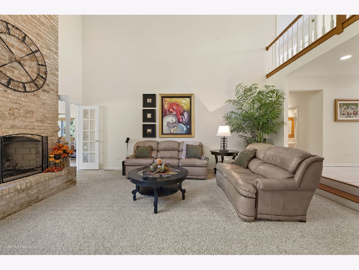
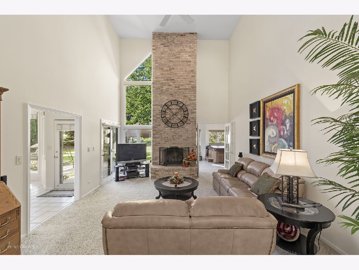
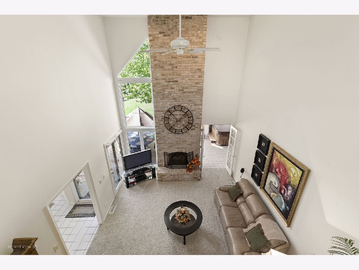
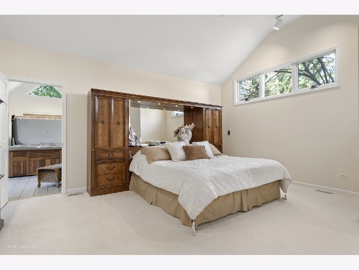
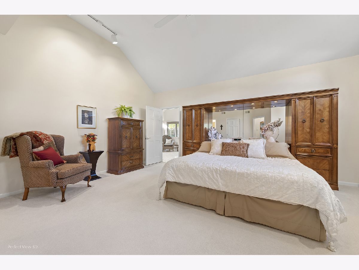
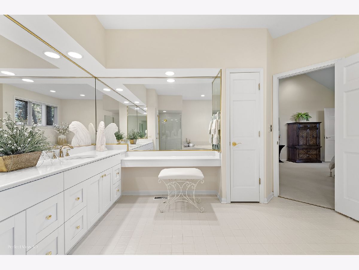
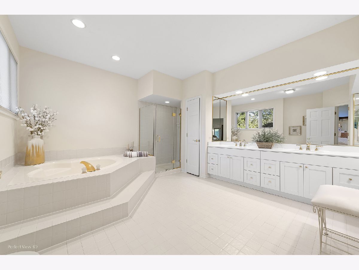
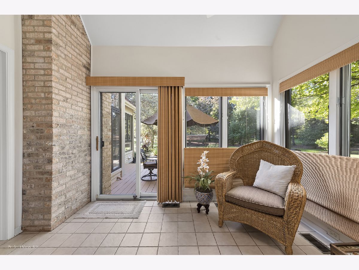
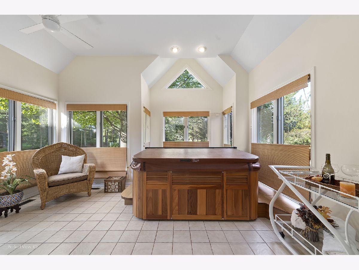
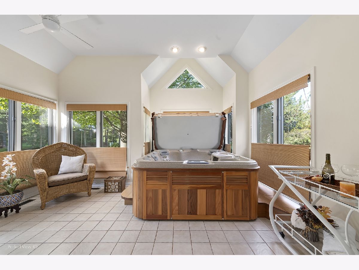
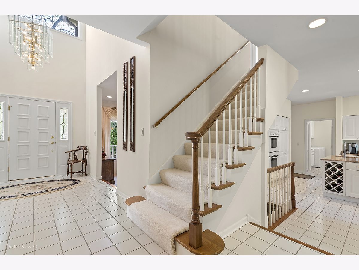
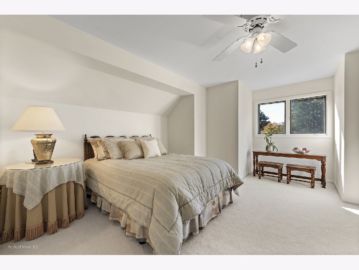
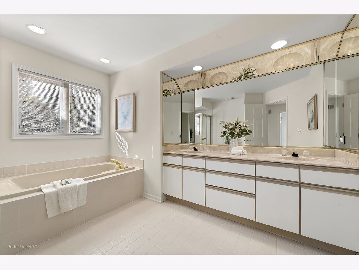
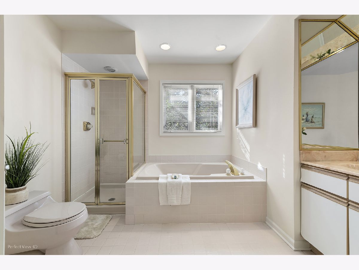
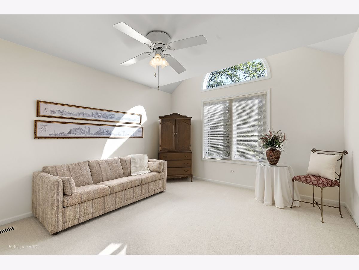
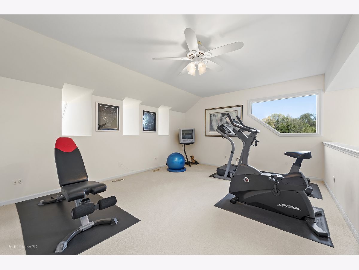
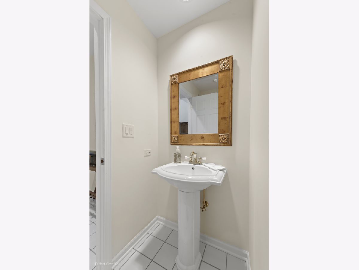
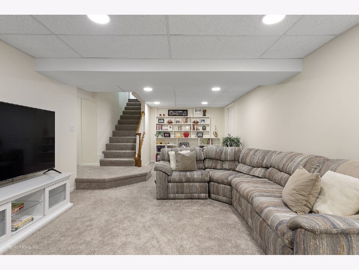
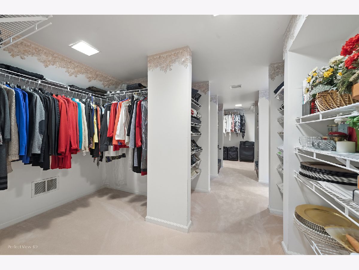
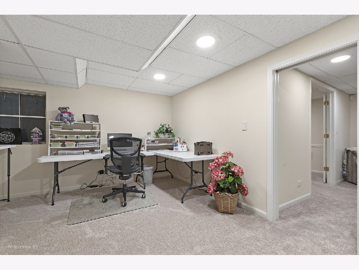
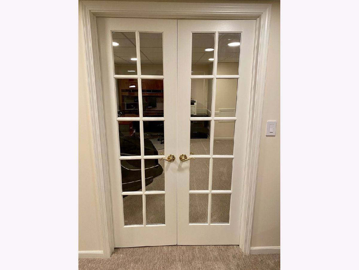
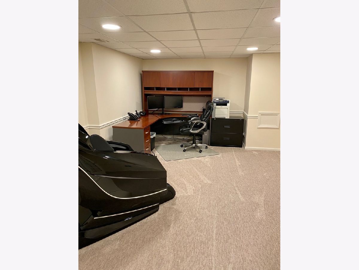
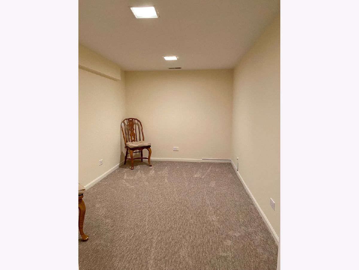
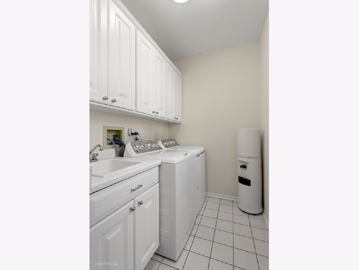
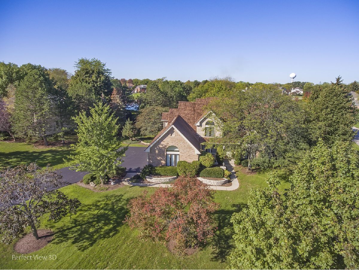
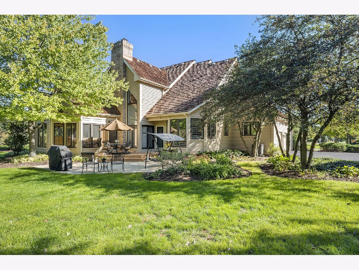
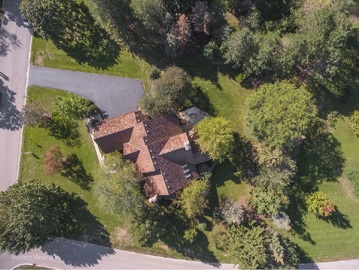
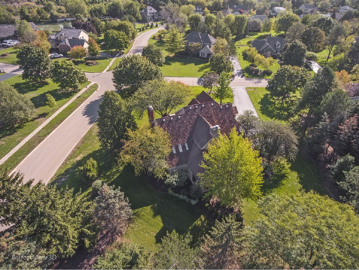
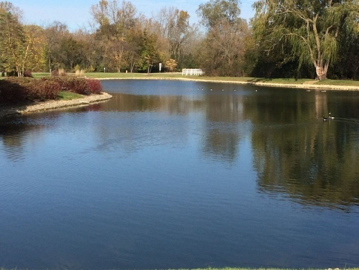
Room Specifics
Total Bedrooms: 4
Bedrooms Above Ground: 3
Bedrooms Below Ground: 1
Dimensions: —
Floor Type: Carpet
Dimensions: —
Floor Type: Carpet
Dimensions: —
Floor Type: Carpet
Full Bathrooms: 3
Bathroom Amenities: Whirlpool,Separate Shower,Double Sink,Garden Tub
Bathroom in Basement: 0
Rooms: Loft,Bonus Room,Recreation Room,Heated Sun Room,Office,Utility Room-Lower Level,Storage,Walk In Closet
Basement Description: Finished
Other Specifics
| 3 | |
| Concrete Perimeter | |
| Asphalt | |
| Deck, Patio, Hot Tub, Stamped Concrete Patio | |
| Corner Lot,Cul-De-Sac,Landscaped,Mature Trees | |
| 28092 | |
| — | |
| Full | |
| Vaulted/Cathedral Ceilings, Skylight(s), Hot Tub | |
| Double Oven, Microwave, Dishwasher, Refrigerator, Disposal, Trash Compactor | |
| Not in DB | |
| Park, Tennis Court(s), Lake, Street Lights, Street Paved | |
| — | |
| — | |
| Wood Burning, Attached Fireplace Doors/Screen, Gas Log, Gas Starter |
Tax History
| Year | Property Taxes |
|---|---|
| 2021 | $13,130 |
Contact Agent
Nearby Similar Homes
Nearby Sold Comparables
Contact Agent
Listing Provided By
Keller Williams North Shore West

