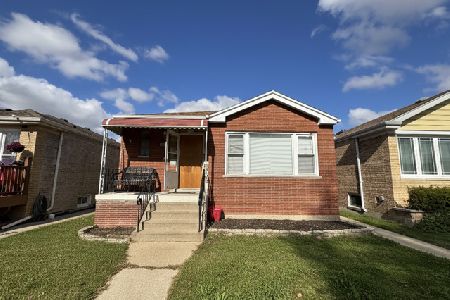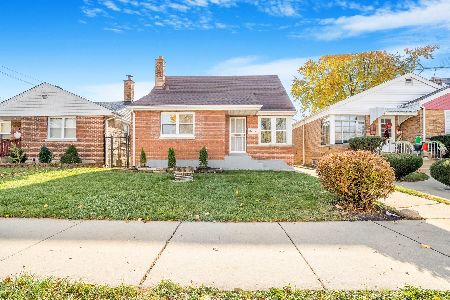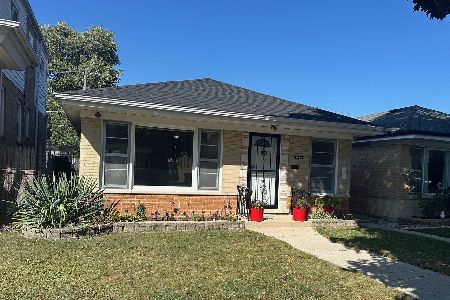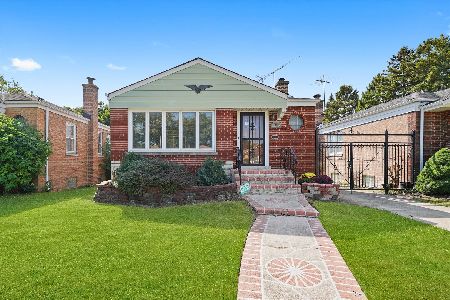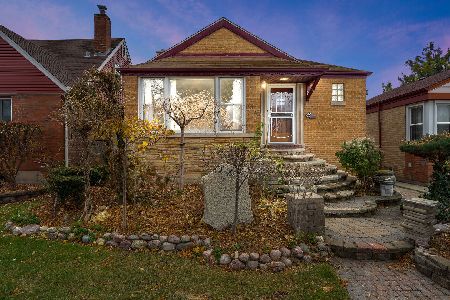3653 81st Street, Ashburn, Chicago, Illinois 60652
$195,900
|
Sold
|
|
| Status: | Closed |
| Sqft: | 1,800 |
| Cost/Sqft: | $111 |
| Beds: | 3 |
| Baths: | 3 |
| Year Built: | 1952 |
| Property Taxes: | $2,828 |
| Days On Market: | 4695 |
| Lot Size: | 0,11 |
Description
Beautiful and spacious 5 bdr 2.1 bath complete rehab with new 2.5 car garage on a quiet street. Gorgeous kitchen with cherry cabinets SS appl granite counters. Hardwood floors, modern finishes, tasteful designs, double closets, cathedral ceilings, skylights,wet bar, new roof, windows, furnace, wtr htr, AC and much more. SCHEDULE YOUR PERSONAL TOUR TODAY YOU WILL BE AMAZED!!!
Property Specifics
| Single Family | |
| — | |
| Bungalow | |
| 1952 | |
| Full | |
| — | |
| No | |
| 0.11 |
| Cook | |
| — | |
| 0 / Not Applicable | |
| None | |
| Lake Michigan | |
| Public Sewer | |
| 08293189 | |
| 19351160450000 |
Property History
| DATE: | EVENT: | PRICE: | SOURCE: |
|---|---|---|---|
| 9 Aug, 2012 | Sold | $62,000 | MRED MLS |
| 16 Jul, 2012 | Under contract | $57,900 | MRED MLS |
| 26 Jun, 2012 | Listed for sale | $57,900 | MRED MLS |
| 26 Jun, 2013 | Sold | $195,900 | MRED MLS |
| 21 Mar, 2013 | Under contract | $199,000 | MRED MLS |
| 13 Mar, 2013 | Listed for sale | $199,000 | MRED MLS |
Room Specifics
Total Bedrooms: 5
Bedrooms Above Ground: 3
Bedrooms Below Ground: 2
Dimensions: —
Floor Type: Hardwood
Dimensions: —
Floor Type: Hardwood
Dimensions: —
Floor Type: Ceramic Tile
Dimensions: —
Floor Type: —
Full Bathrooms: 3
Bathroom Amenities: Whirlpool
Bathroom in Basement: 1
Rooms: Bedroom 5
Basement Description: Finished
Other Specifics
| 2.5 | |
| — | |
| — | |
| — | |
| — | |
| 38X126 | |
| — | |
| Half | |
| Vaulted/Cathedral Ceilings, Skylight(s), Bar-Wet, Hardwood Floors, First Floor Bedroom, First Floor Full Bath | |
| Range, Microwave, Dishwasher, Refrigerator | |
| Not in DB | |
| — | |
| — | |
| — | |
| — |
Tax History
| Year | Property Taxes |
|---|---|
| 2012 | $2,828 |
Contact Agent
Nearby Similar Homes
Nearby Sold Comparables
Contact Agent
Listing Provided By
Century 21 Affiliated

