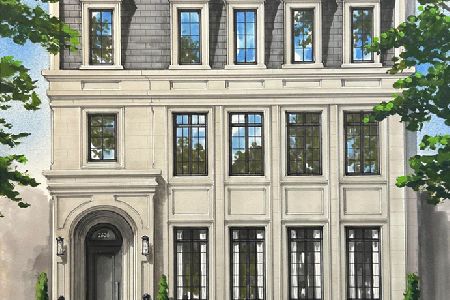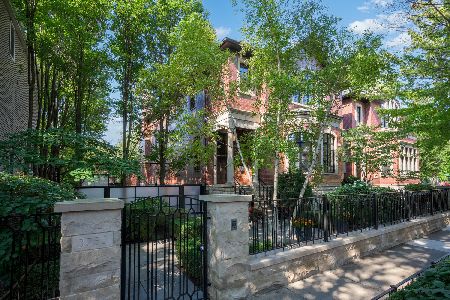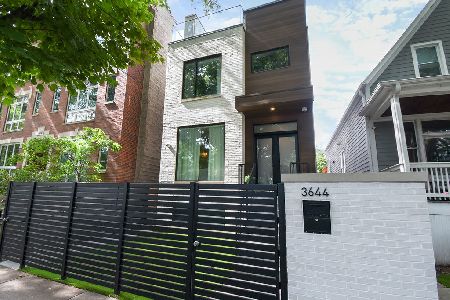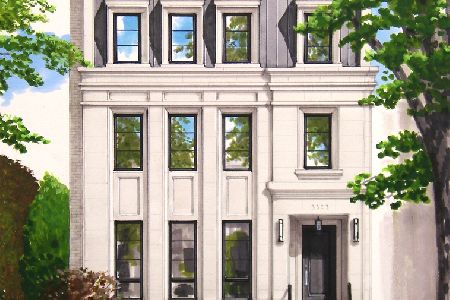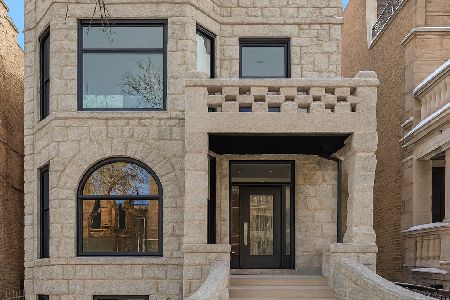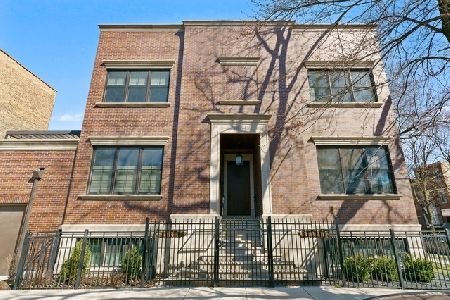3653 Greenview Avenue, Lake View, Chicago, Illinois 60613
$2,790,000
|
Sold
|
|
| Status: | Closed |
| Sqft: | 6,200 |
| Cost/Sqft: | $460 |
| Beds: | 6 |
| Baths: | 7 |
| Year Built: | 2015 |
| Property Taxes: | $0 |
| Days On Market: | 3695 |
| Lot Size: | 0,00 |
Description
Perfectly located in the heart of Southport Corridor, this masterful 6,200 sqft home by award winning GVP Development is complete & ready for occupancy. It is set on an oversized lot offering an extra wide interior, generously proportioned living space and 4 bedrooms together on the 2nd level. The top quality finishes include custom millwork, hdwd floors, tall ceilings & exquisite design. The top quality kit includes butler's & food pantries and a built-in banquette. The epicenter of the home, the family room has a dramatic barrel ceiling & built in bookcases surrounding a WBFP; it opens directly onto 2 large terraces ideal for entertaining. The opulent master has an ornate ceiling, huge walk-in closets & a fabulous marble bath. The has a large roof deck w/2nd outdoor fireplace. The LL includes a rec/media room with a wet bar, another en suite bedroom & an office/exercise room. There are 2 laundry rooms, a mud room & an attached 3-car garage. Blaine School Dist. Across from a playlot!
Property Specifics
| Single Family | |
| — | |
| Traditional | |
| 2015 | |
| Full,English | |
| — | |
| No | |
| — |
| Cook | |
| — | |
| 0 / Not Applicable | |
| None | |
| Lake Michigan | |
| Public Sewer | |
| 09111530 | |
| 14201210020000 |
Nearby Schools
| NAME: | DISTRICT: | DISTANCE: | |
|---|---|---|---|
|
Grade School
Blaine Elementary School |
299 | — | |
|
Middle School
Blaine Elementary School |
299 | Not in DB | |
|
High School
Lake View High School |
299 | Not in DB | |
Property History
| DATE: | EVENT: | PRICE: | SOURCE: |
|---|---|---|---|
| 1 Apr, 2016 | Sold | $2,790,000 | MRED MLS |
| 21 Feb, 2016 | Under contract | $2,850,000 | MRED MLS |
| 6 Jan, 2016 | Listed for sale | $2,850,000 | MRED MLS |
Room Specifics
Total Bedrooms: 6
Bedrooms Above Ground: 6
Bedrooms Below Ground: 0
Dimensions: —
Floor Type: Hardwood
Dimensions: —
Floor Type: Hardwood
Dimensions: —
Floor Type: Hardwood
Dimensions: —
Floor Type: —
Dimensions: —
Floor Type: —
Full Bathrooms: 7
Bathroom Amenities: Whirlpool,Separate Shower,Steam Shower,Double Sink,Full Body Spray Shower
Bathroom in Basement: 1
Rooms: Attic,Bedroom 5,Bedroom 6,Deck,Foyer,Pantry,Recreation Room,Terrace,Walk In Closet
Basement Description: Finished
Other Specifics
| 3 | |
| — | |
| Off Alley | |
| Deck, Roof Deck, Outdoor Fireplace, Breezeway | |
| Landscaped | |
| 28 X 125 | |
| Finished | |
| Full | |
| Skylight(s), Bar-Wet | |
| Double Oven, Range, Microwave, Dishwasher, Refrigerator, Bar Fridge, Freezer, Washer, Dryer, Disposal | |
| Not in DB | |
| — | |
| — | |
| — | |
| Wood Burning, Gas Starter |
Tax History
| Year | Property Taxes |
|---|
Contact Agent
Nearby Similar Homes
Nearby Sold Comparables
Contact Agent
Listing Provided By
Coldwell Banker Residential

