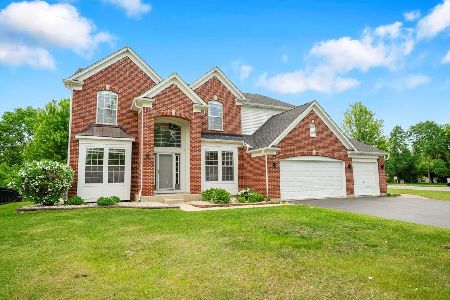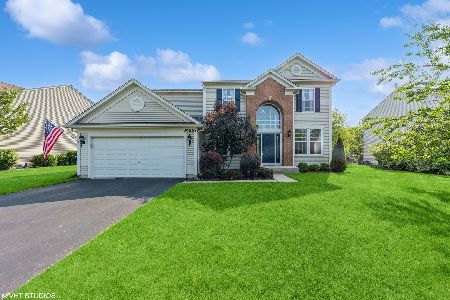36531 Yew Tree Drive, Lake Villa, Illinois 60046
$370,000
|
Sold
|
|
| Status: | Closed |
| Sqft: | 3,158 |
| Cost/Sqft: | $120 |
| Beds: | 4 |
| Baths: | 4 |
| Year Built: | 2004 |
| Property Taxes: | $14,625 |
| Days On Market: | 2471 |
| Lot Size: | 0,23 |
Description
Stunning brick home in the desirable Stratton Oaks Subdivision. From the moment you walk in you will love how grand and spacious this home is. The beautiful 2-story foyer has views into the large formal dining space and sunny living room. The chef's kitchen features stainless steel appliances, double ovens, island, walk in pantry, granite counter tops and sleek lighting. The huge family room is right off the kitchen with 2 story windows, brick fireplace, and hardwood floors. This open concept is perfect for entertaining. There is even a butlers pantry! Office, half bath and laundry complete the main level. Luxurious master suite highlights a double vanity, soaking tub, separate shower and walk-in closet. Three additional bedrooms and one full bath complete the upper level. A finished basement with a wet-bar, half bath and large rec room can be used in so many ways. There is plenty of storage space as well. The large fenced in back yard is a great place to spend the day!
Property Specifics
| Single Family | |
| — | |
| — | |
| 2004 | |
| Full | |
| — | |
| No | |
| 0.23 |
| Lake | |
| — | |
| 547 / Annual | |
| None | |
| Lake Michigan | |
| Public Sewer | |
| 10358375 | |
| 07071090360000 |
Property History
| DATE: | EVENT: | PRICE: | SOURCE: |
|---|---|---|---|
| 27 Aug, 2018 | Sold | $350,000 | MRED MLS |
| 20 Jul, 2018 | Under contract | $367,000 | MRED MLS |
| 12 Jul, 2018 | Listed for sale | $367,000 | MRED MLS |
| 28 Jun, 2019 | Sold | $370,000 | MRED MLS |
| 28 May, 2019 | Under contract | $379,900 | MRED MLS |
| 26 Apr, 2019 | Listed for sale | $379,900 | MRED MLS |
Room Specifics
Total Bedrooms: 4
Bedrooms Above Ground: 4
Bedrooms Below Ground: 0
Dimensions: —
Floor Type: —
Dimensions: —
Floor Type: —
Dimensions: —
Floor Type: —
Full Bathrooms: 4
Bathroom Amenities: —
Bathroom in Basement: 1
Rooms: Office,Recreation Room,Eating Area,Play Room
Basement Description: Finished
Other Specifics
| 3 | |
| — | |
| — | |
| — | |
| — | |
| 75X122X90X120 | |
| — | |
| Full | |
| — | |
| — | |
| Not in DB | |
| — | |
| — | |
| — | |
| — |
Tax History
| Year | Property Taxes |
|---|---|
| 2018 | $14,625 |
Contact Agent
Nearby Similar Homes
Nearby Sold Comparables
Contact Agent
Listing Provided By
@properties








