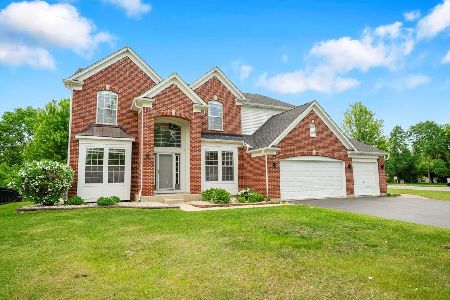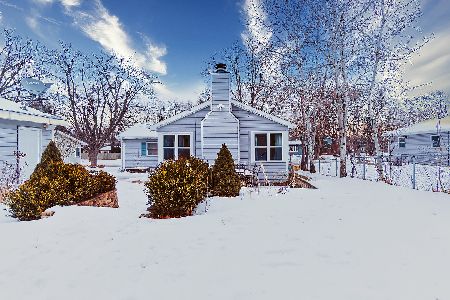36517 Yew Tree Drive, Lake Villa, Illinois 60046
$399,000
|
Sold
|
|
| Status: | Closed |
| Sqft: | 3,148 |
| Cost/Sqft: | $127 |
| Beds: | 4 |
| Baths: | 4 |
| Year Built: | 2004 |
| Property Taxes: | $14,389 |
| Days On Market: | 1690 |
| Lot Size: | 0,34 |
Description
Gorgeous 5 bedroom/4 bathroom, corner lot in a desirable subdivision that is worth your visit! The spacious and airy home boasts a partial brick elevation, 3 car garage and behind a walking path for your morning/afternoon leisurely walks, an expansive brick paver! The main floor features the 2 stories gallery foyer with crystal chandeliers, formal living room and dining room on both sides, the 5th bedroom and full bathroom. The 2 stories family room with floor to ceiling windows and a cozy fireplace. The open kitchen layout features a centered island with tons of cabinets, granite counters, mosaic backsplash, the eat-in breakfast area with double sliding glass doors, and the laundry room. The second floor has a split layout with four bedrooms and 2 full bathrooms. The full finished basement comes with an huge entertainment room, 4th bathroom, and an unfinished 6th bedroom. New and updated features included fresh paint, carpet, light fixtures.
Property Specifics
| Single Family | |
| — | |
| Contemporary | |
| 2004 | |
| Full | |
| — | |
| No | |
| 0.34 |
| Lake | |
| — | |
| 120 / Annual | |
| Other | |
| Public | |
| Public Sewer | |
| 11122307 | |
| 07071090370000 |
Nearby Schools
| NAME: | DISTRICT: | DISTANCE: | |
|---|---|---|---|
|
Grade School
Millburn C C School |
24 | — | |
|
Middle School
Millburn C C School |
24 | Not in DB | |
|
High School
Warren Township High School |
121 | Not in DB | |
Property History
| DATE: | EVENT: | PRICE: | SOURCE: |
|---|---|---|---|
| 11 Aug, 2021 | Sold | $399,000 | MRED MLS |
| 17 Jun, 2021 | Under contract | $399,000 | MRED MLS |
| 14 Jun, 2021 | Listed for sale | $399,000 | MRED MLS |
| 15 Sep, 2025 | Sold | $535,000 | MRED MLS |
| 17 Aug, 2025 | Under contract | $549,900 | MRED MLS |
| 18 Jul, 2025 | Listed for sale | $549,900 | MRED MLS |

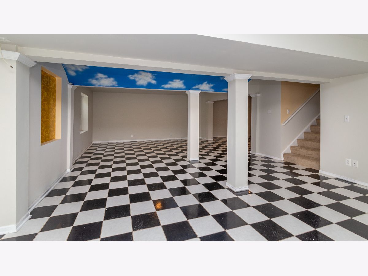

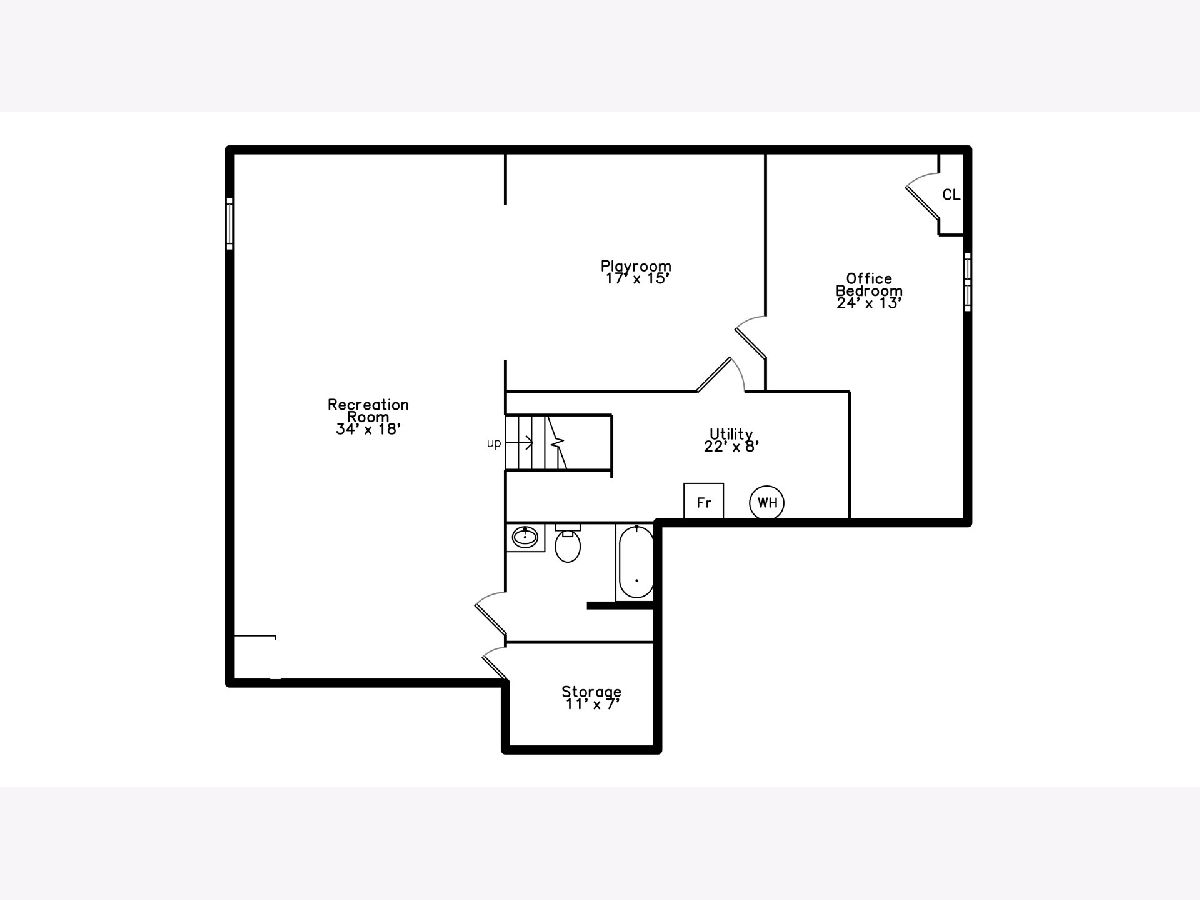
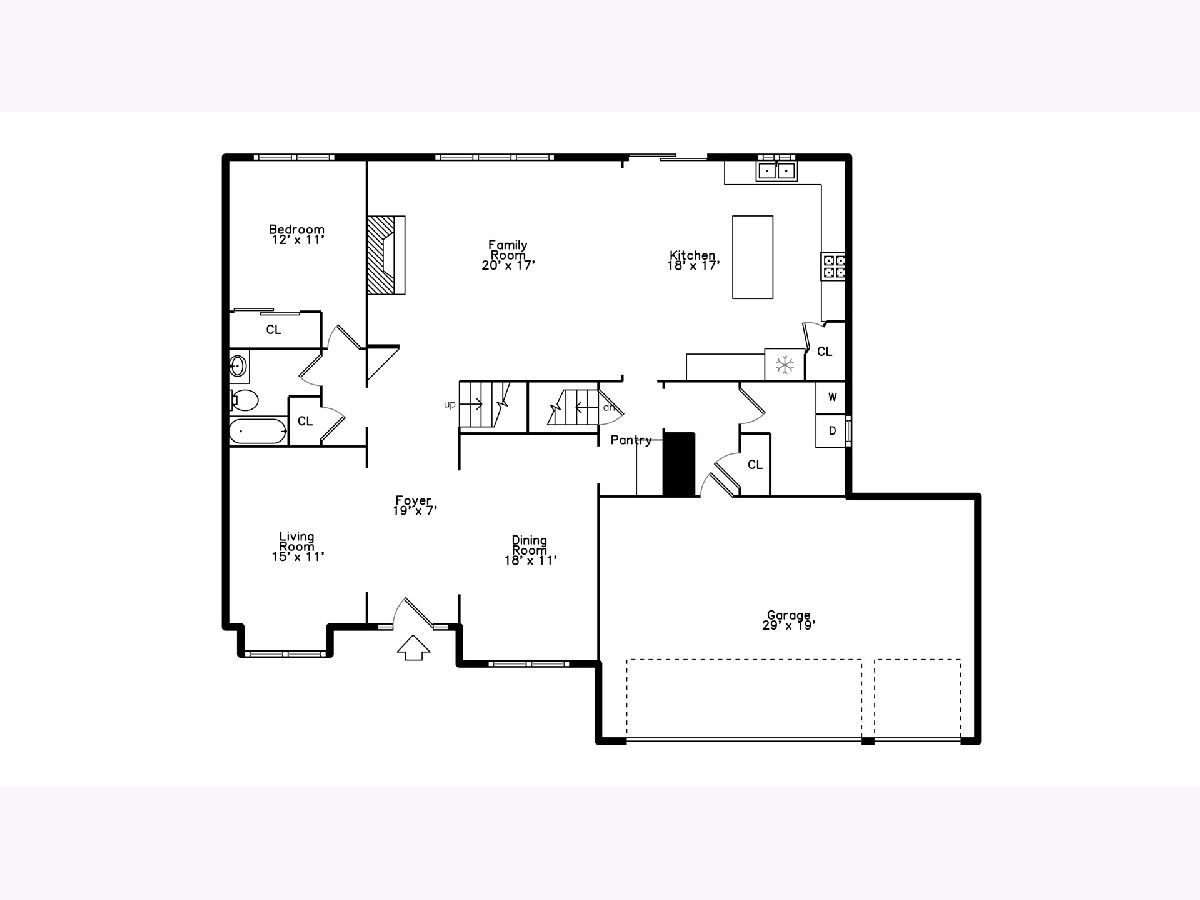
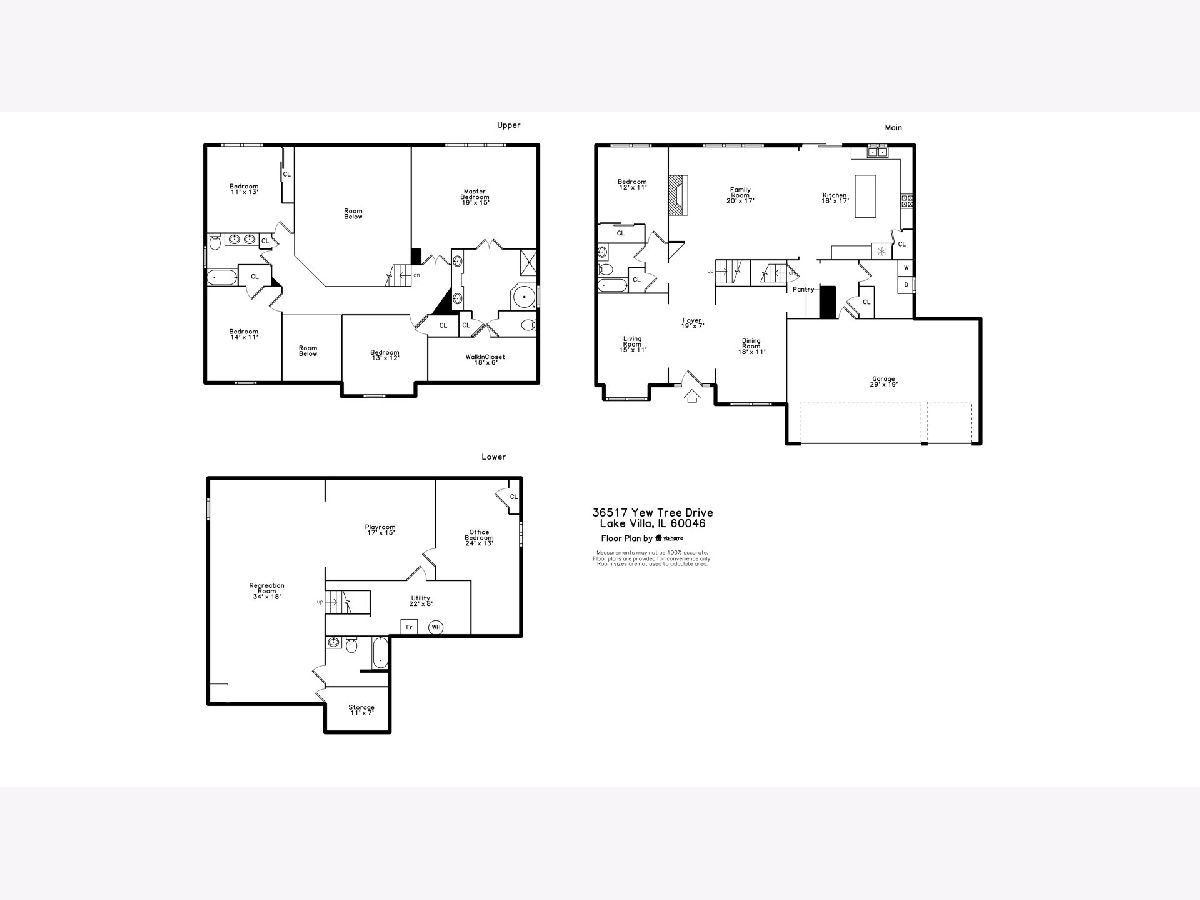
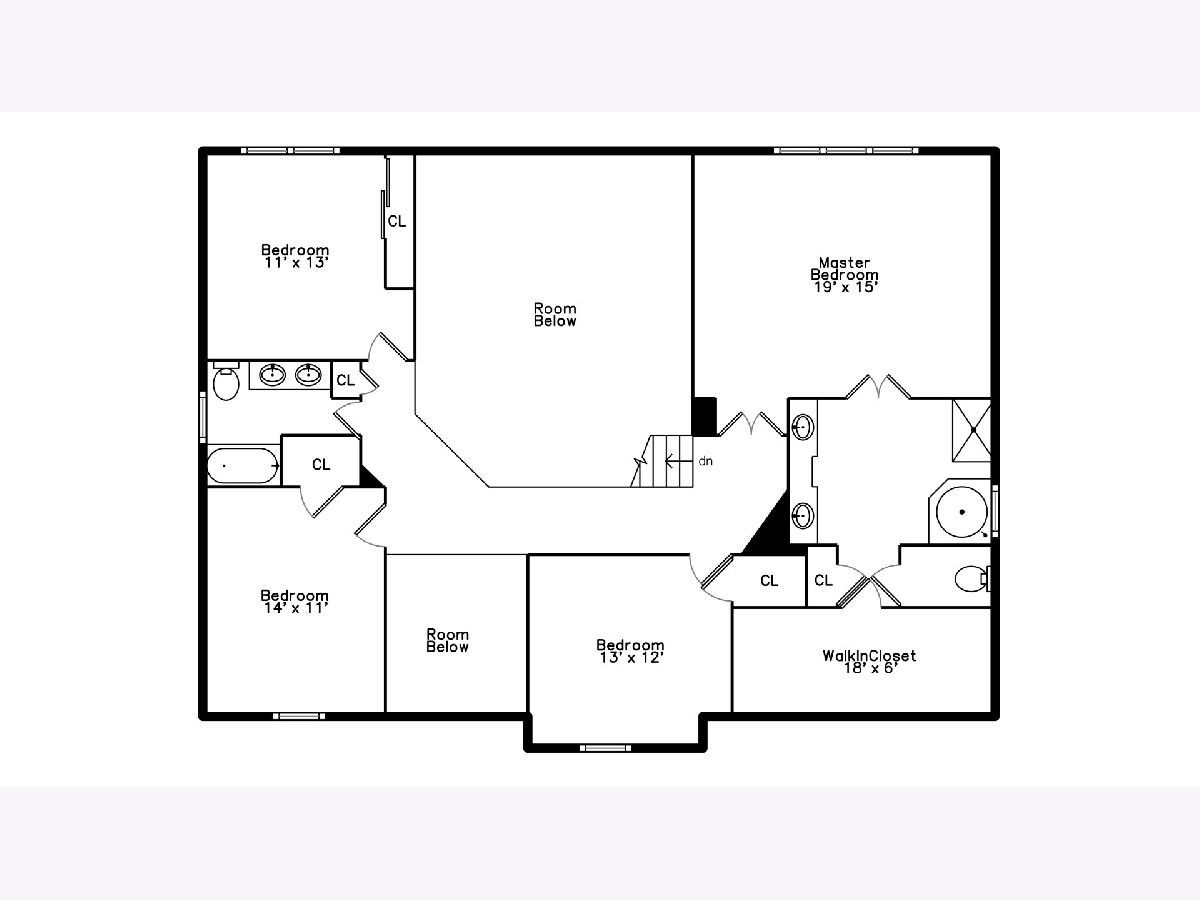
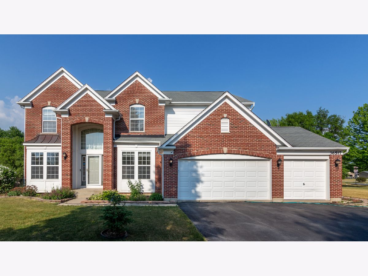
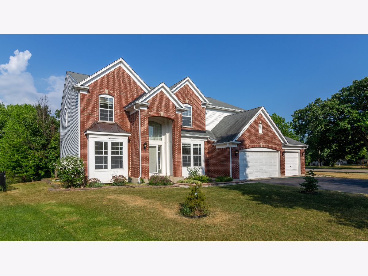
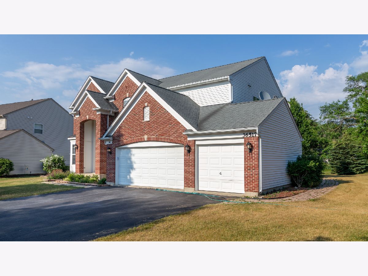
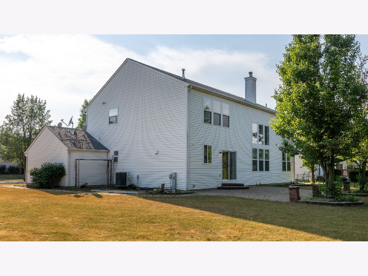
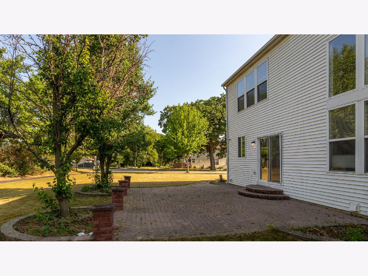
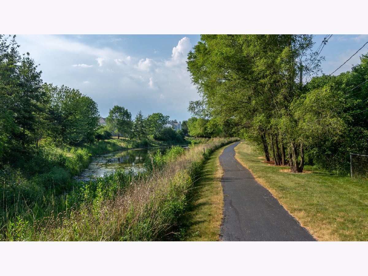
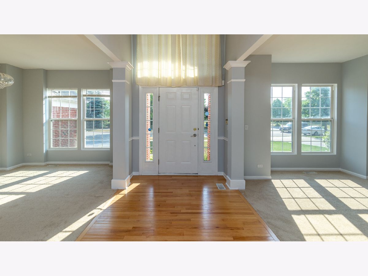
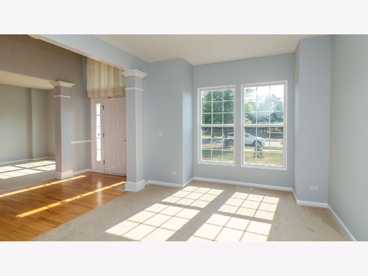
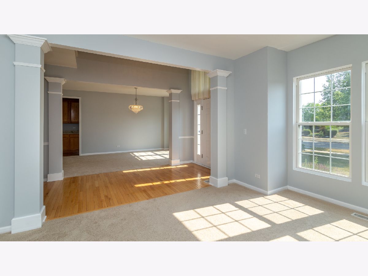
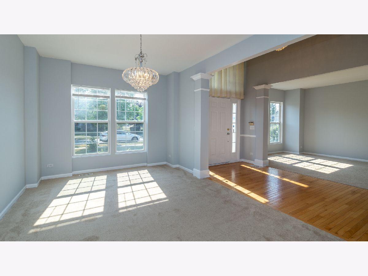
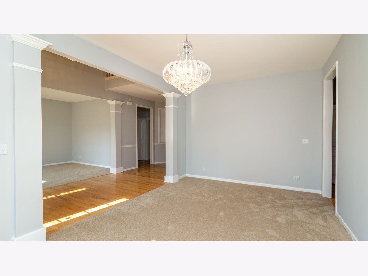
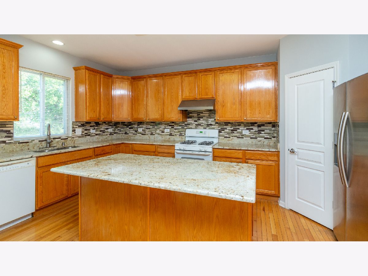
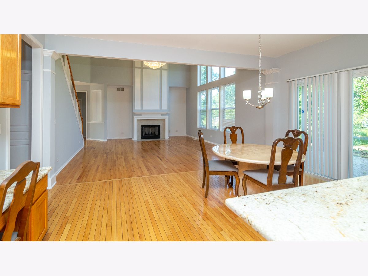
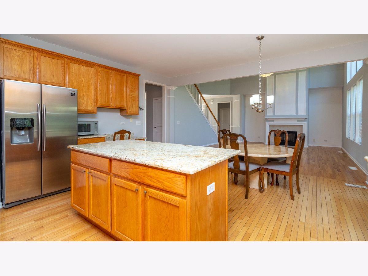
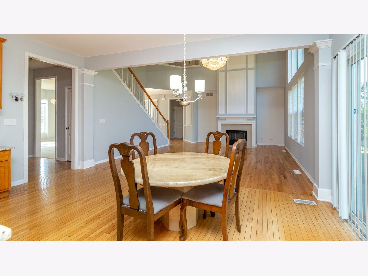
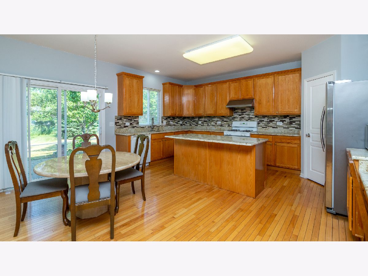
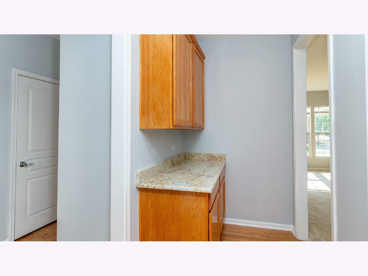
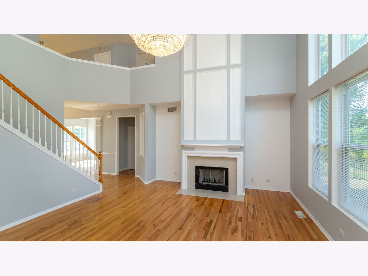
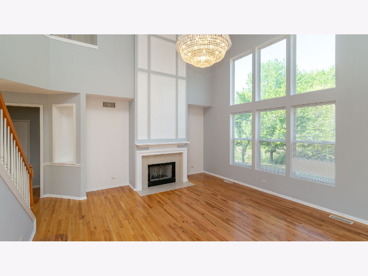
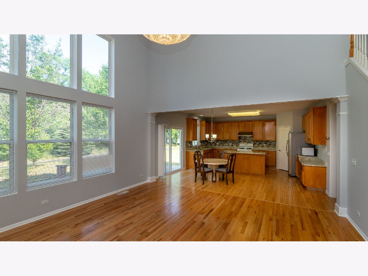
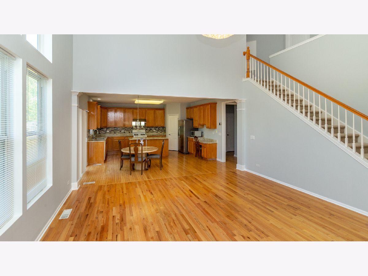
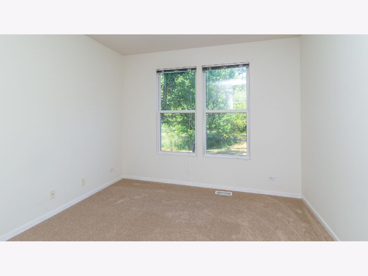
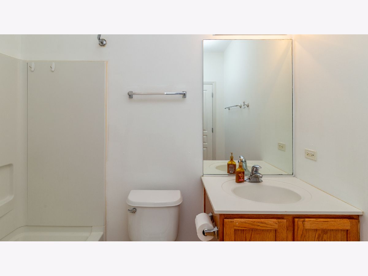
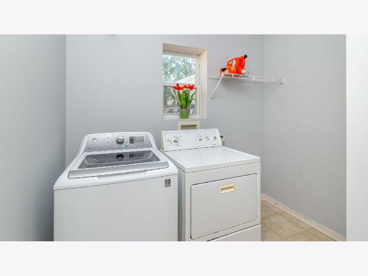
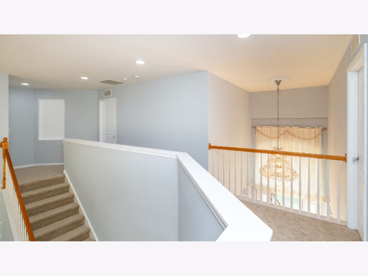
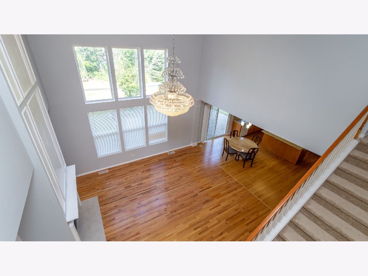
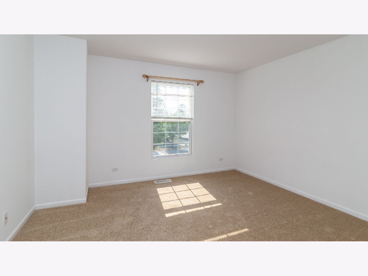
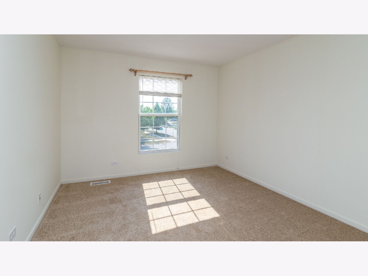
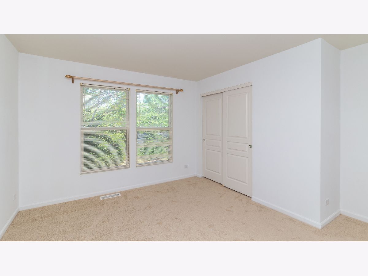
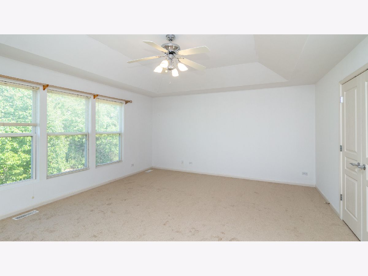
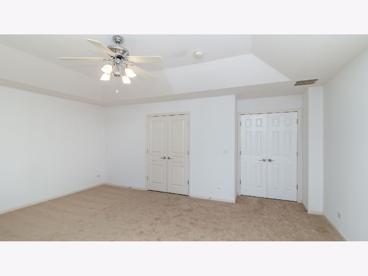
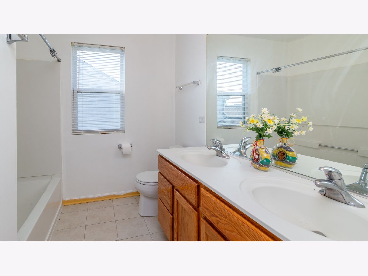
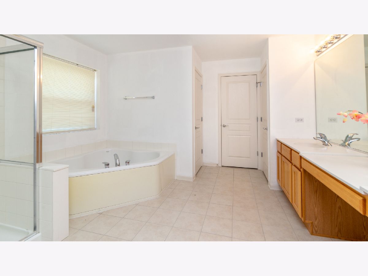

Room Specifics
Total Bedrooms: 4
Bedrooms Above Ground: 4
Bedrooms Below Ground: 0
Dimensions: —
Floor Type: Carpet
Dimensions: —
Floor Type: Carpet
Dimensions: —
Floor Type: —
Full Bathrooms: 4
Bathroom Amenities: Separate Shower,Double Sink
Bathroom in Basement: 1
Rooms: Office
Basement Description: Finished
Other Specifics
| 3 | |
| Concrete Perimeter | |
| — | |
| Brick Paver Patio | |
| Corner Lot | |
| 14667 | |
| — | |
| Full | |
| Vaulted/Cathedral Ceilings, Bar-Dry, Hardwood Floors, First Floor Bedroom, First Floor Laundry, First Floor Full Bath, Walk-In Closet(s), Open Floorplan, Separate Dining Room | |
| Range, Dishwasher, Refrigerator, Washer, Dryer | |
| Not in DB | |
| — | |
| — | |
| — | |
| — |
Tax History
| Year | Property Taxes |
|---|---|
| 2021 | $14,389 |
| 2025 | $13,871 |
Contact Agent
Nearby Similar Homes
Nearby Sold Comparables
Contact Agent
Listing Provided By
Dream Town Realty



