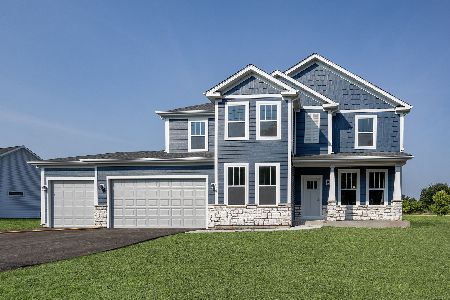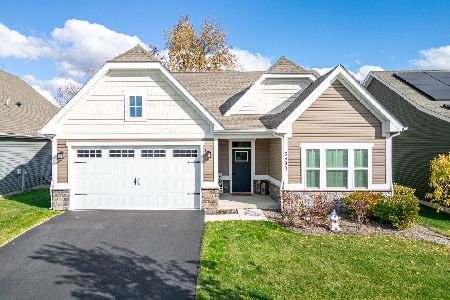3654 Ancient Oak Drive, Elgin, Illinois 60124
$430,000
|
Sold
|
|
| Status: | Closed |
| Sqft: | 4,136 |
| Cost/Sqft: | $110 |
| Beds: | 4 |
| Baths: | 5 |
| Year Built: | 2007 |
| Property Taxes: | $15,242 |
| Days On Market: | 3751 |
| Lot Size: | 0,00 |
Description
The model homes in Highland Woods only wish they looked this great. Immaculate and beautiful and decorated to the 10's. This Ashton model home is loaded with upgrades and is perfect for entertaining. 5 bedrooms and 4 full and 1 half bath, 3 fireplaces, finished basement, 3 car heated garage, hardwood floors, 1st floor office/den, 1st floor pub room with wet bar, media room in basement, huge MBR with adjoining sitting room and 2 walk-in closets plus fireplace. 2nd floor loft/family room. Enclosed entry patio/courtyard with fireplace. Onsite grade school in highly acclaimed SD301. Use of pool and clubhouse for homeowners is included in your HOA fees. Fenced backyard with firepit and patio. It would make no sense to build when you can have all of this and it is move in ready. There is nearly 6000 sqft of finished living area counting the finished basement. This is one you need to see.
Property Specifics
| Single Family | |
| — | |
| — | |
| 2007 | |
| Full | |
| ASHSTONE | |
| No | |
| 0 |
| Kane | |
| Highland Woods | |
| 114 / Quarterly | |
| None | |
| Public | |
| Public Sewer | |
| 09037088 | |
| 0501370014 |
Nearby Schools
| NAME: | DISTRICT: | DISTANCE: | |
|---|---|---|---|
|
Grade School
Country Trails Elementary School |
301 | — | |
|
Middle School
Central Middle School |
301 | Not in DB | |
|
High School
Central High School |
301 | Not in DB | |
Property History
| DATE: | EVENT: | PRICE: | SOURCE: |
|---|---|---|---|
| 16 Mar, 2012 | Sold | $432,000 | MRED MLS |
| 4 Feb, 2012 | Under contract | $449,000 | MRED MLS |
| 10 Nov, 2011 | Listed for sale | $449,000 | MRED MLS |
| 4 Feb, 2016 | Sold | $430,000 | MRED MLS |
| 4 Dec, 2015 | Under contract | $455,000 | MRED MLS |
| 12 Sep, 2015 | Listed for sale | $455,000 | MRED MLS |
Room Specifics
Total Bedrooms: 5
Bedrooms Above Ground: 4
Bedrooms Below Ground: 1
Dimensions: —
Floor Type: Carpet
Dimensions: —
Floor Type: Carpet
Dimensions: —
Floor Type: Carpet
Dimensions: —
Floor Type: —
Full Bathrooms: 5
Bathroom Amenities: Whirlpool,Separate Shower,Double Sink
Bathroom in Basement: 1
Rooms: Atrium,Bedroom 5,Den,Eating Area,Exercise Room,Loft,Media Room
Basement Description: Partially Finished
Other Specifics
| 3 | |
| Concrete Perimeter | |
| Concrete | |
| Patio, Outdoor Fireplace | |
| Corner Lot,Landscaped,Wooded | |
| 101X134X82X130 | |
| Unfinished | |
| Full | |
| Vaulted/Cathedral Ceilings, Skylight(s), Bar-Wet, Hardwood Floors, First Floor Laundry | |
| Range, Microwave, Dishwasher, Refrigerator, Disposal | |
| Not in DB | |
| Clubhouse, Pool, Sidewalks, Street Lights, Street Paved | |
| — | |
| — | |
| Wood Burning, Gas Log, Gas Starter |
Tax History
| Year | Property Taxes |
|---|---|
| 2012 | $3,179 |
| 2016 | $15,242 |
Contact Agent
Nearby Similar Homes
Nearby Sold Comparables
Contact Agent
Listing Provided By
RE/MAX Excels











