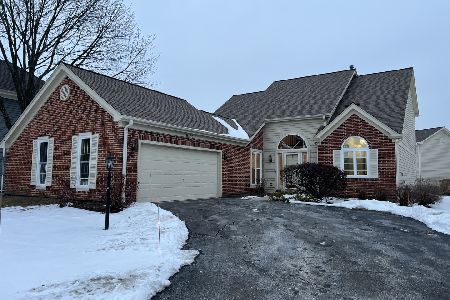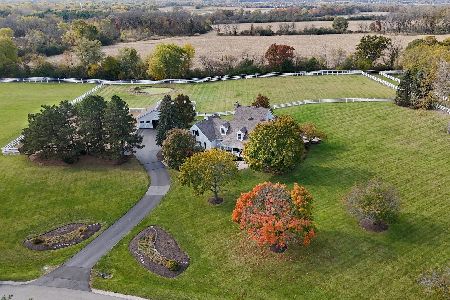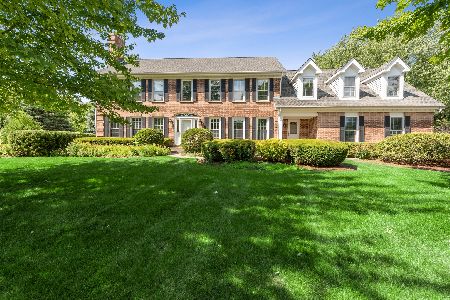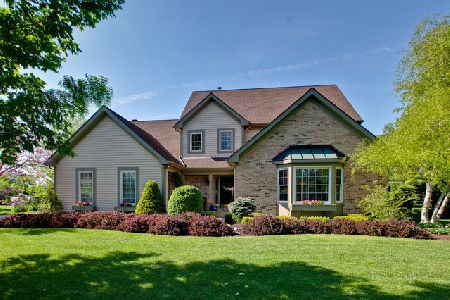36554 Old Woods Trail, Gurnee, Illinois 60031
$445,000
|
Sold
|
|
| Status: | Closed |
| Sqft: | 3,497 |
| Cost/Sqft: | $129 |
| Beds: | 5 |
| Baths: | 5 |
| Year Built: | 1992 |
| Property Taxes: | $15,733 |
| Days On Market: | 3439 |
| Lot Size: | 0,61 |
Description
Seller moving out of state and says, let's sell!!! 5 bedroom, 4 1/2 bath Brookside Estate stunner! Completely redone Kitchen with custom cabinets, Silestone counters, stainless steel appliances & recessed lighting. 2 convenient staircases! Sprawling master retreat with sitting room and beautiful bath remodel. Family Room with wet bar and cozy fireplace! Huge Living & Dining rooms with hardwood flooring. All bedrooms are generous sizes, including an en suite! Remodeled mud/laundry room with lockers! Full finished basement with office, 6th bedroom, full bath and sitting area with fireplace. So many updates including all newer windows!!!
Property Specifics
| Single Family | |
| — | |
| Colonial | |
| 1992 | |
| Full,English | |
| ASHCROFT | |
| No | |
| 0.61 |
| Lake | |
| Brookside | |
| 350 / Annual | |
| Clubhouse | |
| Community Well | |
| Public Sewer | |
| 09354380 | |
| 07084030120000 |
Nearby Schools
| NAME: | DISTRICT: | DISTANCE: | |
|---|---|---|---|
|
Grade School
Woodland Elementary School |
50 | — | |
|
Middle School
Woodland Middle School |
50 | Not in DB | |
|
High School
Warren Township High School |
121 | Not in DB | |
Property History
| DATE: | EVENT: | PRICE: | SOURCE: |
|---|---|---|---|
| 4 Jan, 2017 | Sold | $445,000 | MRED MLS |
| 20 Nov, 2016 | Under contract | $449,900 | MRED MLS |
| — | Last price change | $469,000 | MRED MLS |
| 28 Sep, 2016 | Listed for sale | $469,000 | MRED MLS |
Room Specifics
Total Bedrooms: 6
Bedrooms Above Ground: 5
Bedrooms Below Ground: 1
Dimensions: —
Floor Type: Carpet
Dimensions: —
Floor Type: Carpet
Dimensions: —
Floor Type: Carpet
Dimensions: —
Floor Type: —
Dimensions: —
Floor Type: —
Full Bathrooms: 5
Bathroom Amenities: Separate Shower,Double Sink,Soaking Tub
Bathroom in Basement: 1
Rooms: Bedroom 5,Bedroom 6,Eating Area,Den,Recreation Room,Sitting Room
Basement Description: Finished
Other Specifics
| 3 | |
| Concrete Perimeter | |
| Asphalt | |
| Deck, Porch | |
| Landscaped | |
| 178X140X95X28X29X26X30X96 | |
| Unfinished | |
| Full | |
| Vaulted/Cathedral Ceilings, Bar-Wet, Hardwood Floors, First Floor Laundry | |
| Double Oven, Microwave, Dishwasher, Refrigerator, Disposal, Stainless Steel Appliance(s) | |
| Not in DB | |
| Tennis Courts, Sidewalks, Street Paved | |
| — | |
| — | |
| Gas Log, Gas Starter |
Tax History
| Year | Property Taxes |
|---|---|
| 2017 | $15,733 |
Contact Agent
Nearby Similar Homes
Nearby Sold Comparables
Contact Agent
Listing Provided By
Kreuser & Seiler LTD







