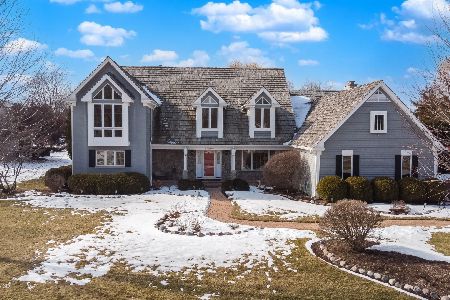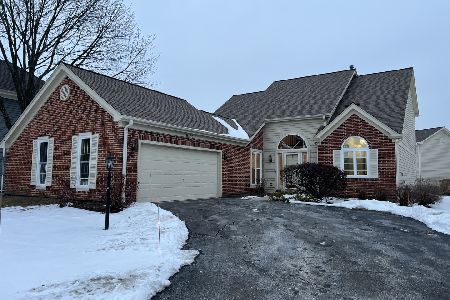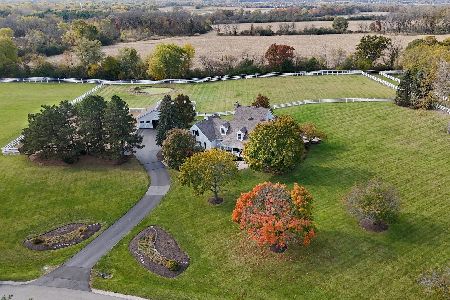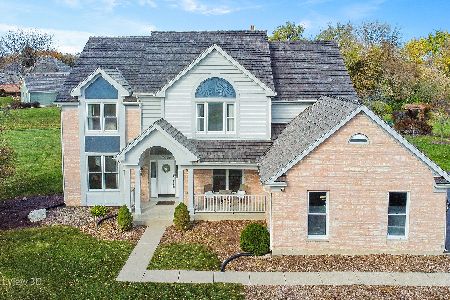36555 Mill Creek Drive, Gurnee, Illinois 60031
$545,000
|
Sold
|
|
| Status: | Closed |
| Sqft: | 2,887 |
| Cost/Sqft: | $198 |
| Beds: | 5 |
| Baths: | 4 |
| Year Built: | 1994 |
| Property Taxes: | $12,162 |
| Days On Market: | 3602 |
| Lot Size: | 1,00 |
Description
Beautifully updated home in desirable Mill Creek Crossing. Enter through the 8' tall double door entry into the 2-story family room with stone fireplace. Flanked by windows overlooking the water. Gourmet kitchen with custom cabinets, granite, slate tile, and stainless steel appliances. Enjoy the fabulous backyard with paver patio and walks, fire pit, curved pergola,and fountain. Serene view and privacy. 1st master with updated bath 2 walk in closets and own laundry center. All baths updated, 2 steam showers, 1st & 2nd floor laundry. 2 fireplaces. Stunning English lower level, with steam bath, additional bedroom, full kitchen, 16ft bar, and 2nd family room. Huge 4 car garage heated garage with epoxy and rubber flooring, wall of cabinets and pull down stairs to floored attic. Too much to mention.
Property Specifics
| Single Family | |
| — | |
| Traditional | |
| 1994 | |
| Full,English | |
| BENNINGTON | |
| Yes | |
| 1 |
| Lake | |
| Mill Creek Crossing | |
| 163 / Quarterly | |
| Insurance | |
| Public | |
| Sewer-Storm | |
| 09198361 | |
| 07081020090000 |
Nearby Schools
| NAME: | DISTRICT: | DISTANCE: | |
|---|---|---|---|
|
Grade School
Woodland Elementary School |
50 | — | |
|
Middle School
Woodland Middle School |
50 | Not in DB | |
|
High School
Warren Township High School |
121 | Not in DB | |
Property History
| DATE: | EVENT: | PRICE: | SOURCE: |
|---|---|---|---|
| 29 Jun, 2007 | Sold | $700,000 | MRED MLS |
| 23 May, 2007 | Under contract | $699,900 | MRED MLS |
| 9 Apr, 2007 | Listed for sale | $699,900 | MRED MLS |
| 17 Jun, 2016 | Sold | $545,000 | MRED MLS |
| 6 May, 2016 | Under contract | $571,900 | MRED MLS |
| 18 Apr, 2016 | Listed for sale | $571,900 | MRED MLS |
Room Specifics
Total Bedrooms: 5
Bedrooms Above Ground: 5
Bedrooms Below Ground: 0
Dimensions: —
Floor Type: Carpet
Dimensions: —
Floor Type: Carpet
Dimensions: —
Floor Type: Carpet
Dimensions: —
Floor Type: —
Full Bathrooms: 4
Bathroom Amenities: Whirlpool,Separate Shower,Steam Shower,Double Sink
Bathroom in Basement: 1
Rooms: Kitchen,Bedroom 5,Recreation Room
Basement Description: Finished
Other Specifics
| 4 | |
| Concrete Perimeter | |
| Asphalt | |
| Balcony, Patio | |
| Corner Lot,Pond(s),Water View | |
| 159X287X251X112 | |
| Unfinished | |
| Full | |
| Vaulted/Cathedral Ceilings, Sauna/Steam Room, Hot Tub, Bar-Wet | |
| Range, Microwave, Dishwasher, Refrigerator, Bar Fridge, Washer, Dryer, Disposal | |
| Not in DB | |
| Sidewalks, Street Lights, Street Paved | |
| — | |
| — | |
| Wood Burning, Attached Fireplace Doors/Screen, Gas Log |
Tax History
| Year | Property Taxes |
|---|---|
| 2007 | $10,549 |
| 2016 | $12,162 |
Contact Agent
Nearby Similar Homes
Nearby Sold Comparables
Contact Agent
Listing Provided By
Baird & Warner







