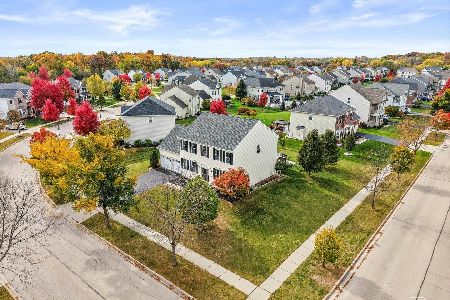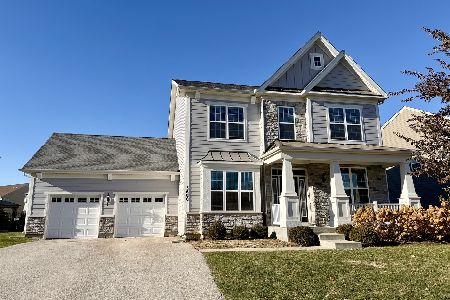3657 Thornhill Drive, Elgin, Illinois 60124
$618,750
|
Sold
|
|
| Status: | Closed |
| Sqft: | 2,802 |
| Cost/Sqft: | $196 |
| Beds: | 4 |
| Baths: | 4 |
| Year Built: | 2012 |
| Property Taxes: | $13,215 |
| Days On Market: | 663 |
| Lot Size: | 0,00 |
Description
Multiple offers received. Highest and best is due Monday (4/15) by 12pm. Welcome to the epitome of luxury living in the esteemed Bowes Creek Country Club, perfectly situated within the highly desired 301 school district. This exquisite single-family home offers a rarely available floor plan, that is a blend of elegance and comfort in one of the area's most sought-after golf course communities. From the moment you step onto the welcoming front porch and enter the 2-story foyer, you'll notice the 8-foot doors, impeccable design and attention to detail. Immaculate espresso-finished wood floors grace the main level, guiding you through the sunlit formal living and dining rooms, adorned with crown molding and flooded with natural light. The heart of the home lies within the French farmhouse kitchen, boasting an extended island, beverage fridge, custom pantry barn doors and a stunning range hood. The welcoming family room provides ample space to relax and entertain, with a wall of windows allowing for an abundance of natural light. Every detail has been meticulously considered, from the custom built-ins to the hand-stenciled details that flank the first floor. The mudroom offers built-in lockers and modern decor. A newly renovated powder room and a convenient home office, complete with French doors, offers a private space for work or study, complete the first floor. Ascend the side-set wood stairs, showcasing a custom runner, to discover the elegant primary suite featuring new LVT flooring, dual walk-in closets and a luxurious primary bath. Three generous secondary bedrooms, each with new carpet, offer comfort and convenience, while the second full bath boasts dual sinks and a tub shower combo with upgraded transom window. Adding to the well thought out floor plan, this home offers convenient second floor laundry with additional cabinetry and a utility sink. The finished basement extends your living space, providing a thoughtfully designed lower-level living area with a large rec room, electric fireplace, dry bar with custom cabinetry, guest room, and full bath. Step outside to your private outdoor retreat, where a stamped concrete patio with paver sidewalls, built-in grill area, and hot tub await, creating the perfect setting for outdoor gatherings and starlit evenings. Solar panels, professional landscaping, and an irrigation system ensure environmentally friendly and economical living. Experience the pinnacle of luxury living in Bowes Creek Country Club, where only a select number of premium lots offer the level of privacy found in this exceptional home. Don't miss your chance to make this exquisite residence your own! Showings will begin on 4/12/24
Property Specifics
| Single Family | |
| — | |
| — | |
| 2012 | |
| — | |
| WILTSHIRE | |
| No | |
| — |
| Kane | |
| Bowes Creek Country Club | |
| 624 / Annual | |
| — | |
| — | |
| — | |
| 12019892 | |
| 0535299006 |
Nearby Schools
| NAME: | DISTRICT: | DISTANCE: | |
|---|---|---|---|
|
Grade School
Howard B Thomas Grade School |
301 | — | |
|
Middle School
Central Middle School |
301 | Not in DB | |
|
High School
Central High School |
301 | Not in DB | |
Property History
| DATE: | EVENT: | PRICE: | SOURCE: |
|---|---|---|---|
| 10 Sep, 2012 | Sold | $327,430 | MRED MLS |
| 10 Sep, 2012 | Under contract | $307,995 | MRED MLS |
| 5 Sep, 2012 | Listed for sale | $307,995 | MRED MLS |
| 17 May, 2024 | Sold | $618,750 | MRED MLS |
| 16 Apr, 2024 | Under contract | $550,000 | MRED MLS |
| 3 Apr, 2024 | Listed for sale | $550,000 | MRED MLS |
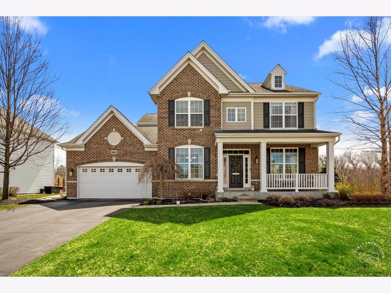
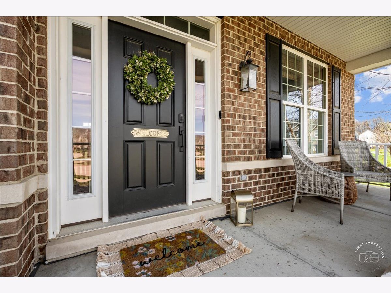
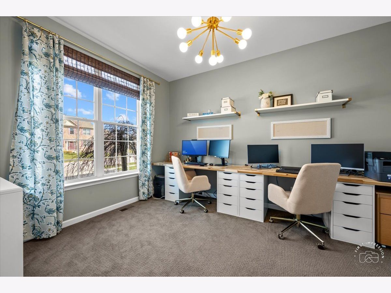
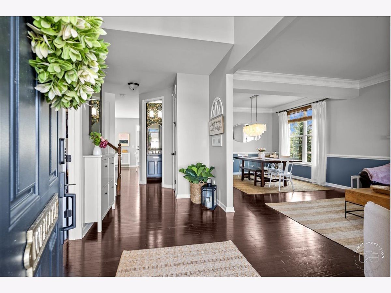
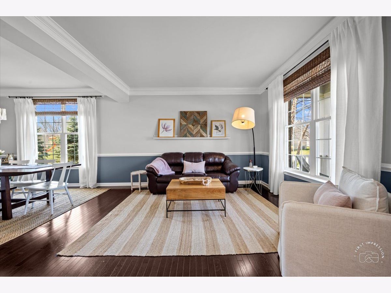
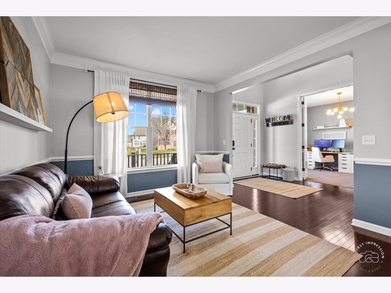
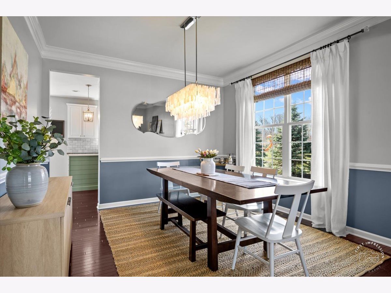
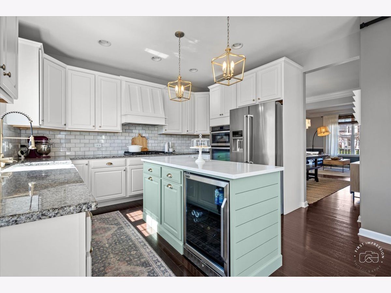
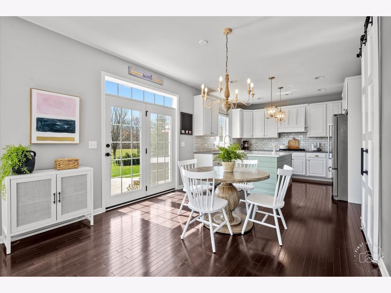
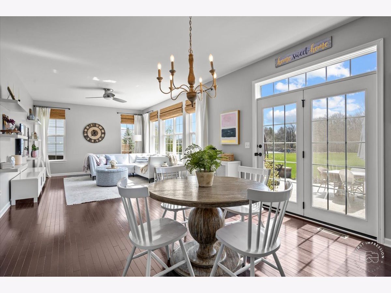
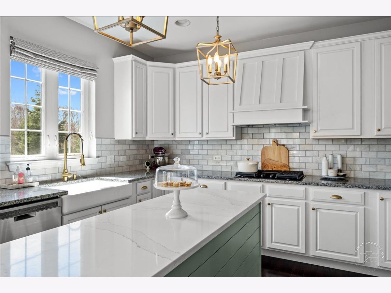
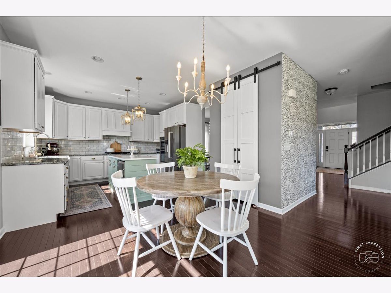
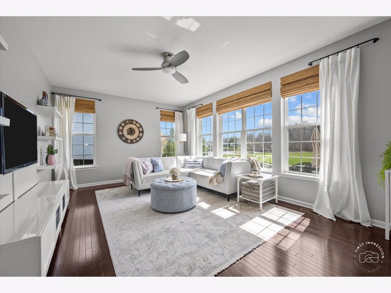
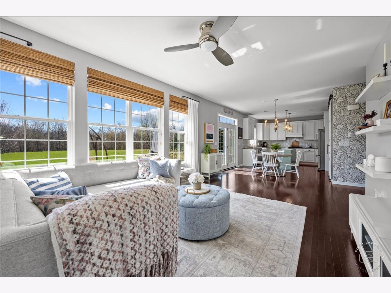
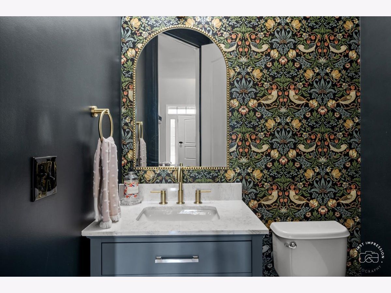
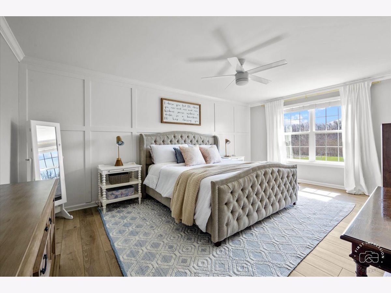
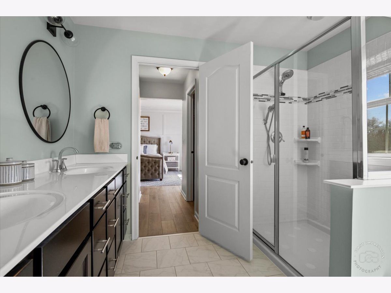
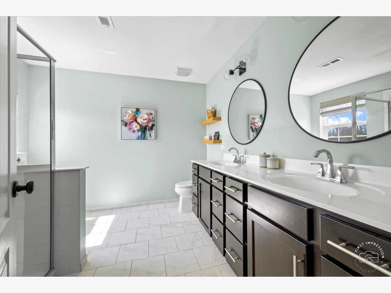
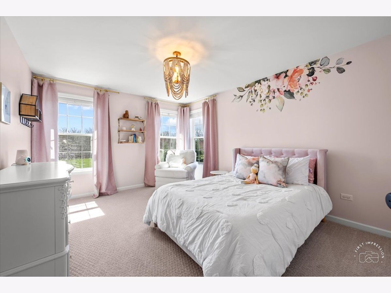
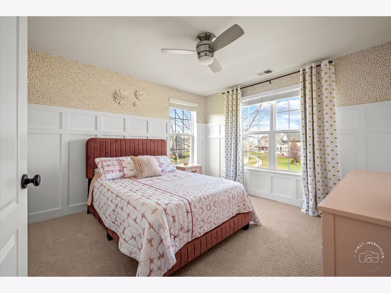
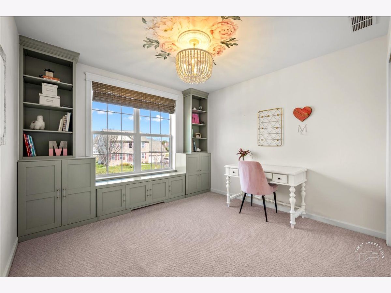
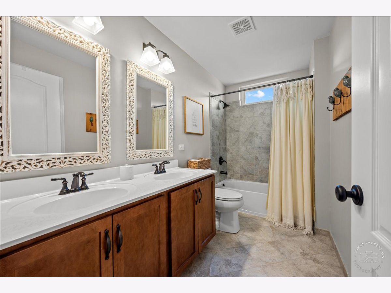
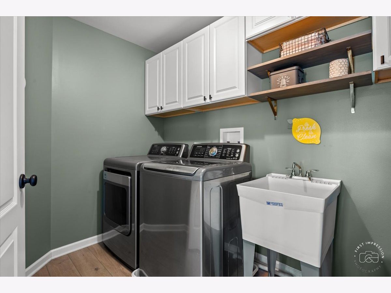
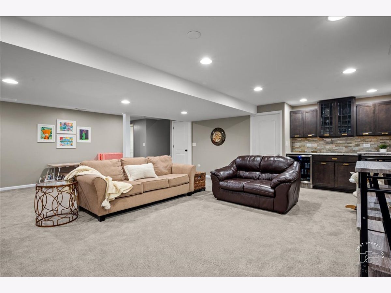
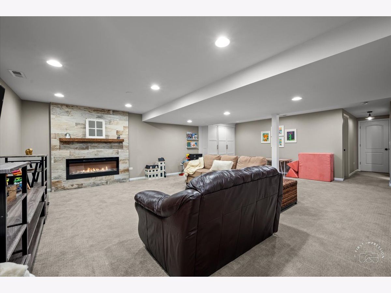
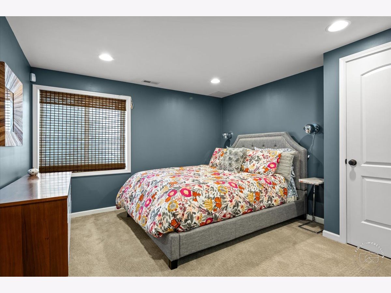
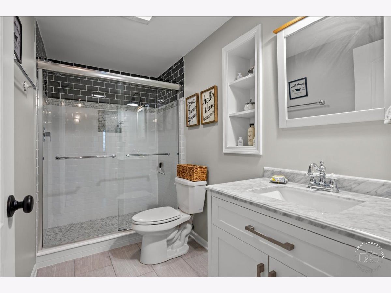
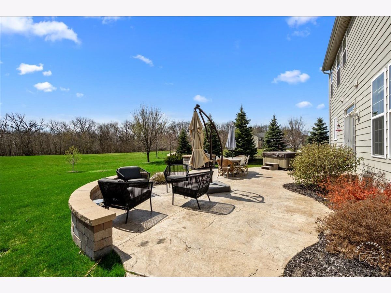
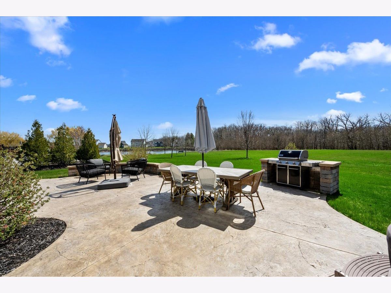
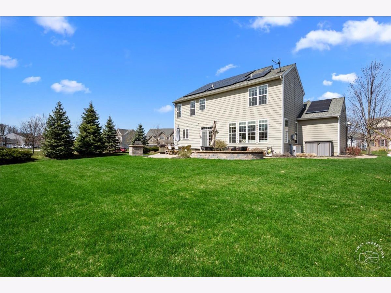
Room Specifics
Total Bedrooms: 5
Bedrooms Above Ground: 4
Bedrooms Below Ground: 1
Dimensions: —
Floor Type: —
Dimensions: —
Floor Type: —
Dimensions: —
Floor Type: —
Dimensions: —
Floor Type: —
Full Bathrooms: 4
Bathroom Amenities: —
Bathroom in Basement: 1
Rooms: —
Basement Description: Finished,Bathroom Rough-In,Egress Window,Sleeping Area,Storage Space
Other Specifics
| 2 | |
| — | |
| — | |
| — | |
| — | |
| 103X125X69X125 | |
| — | |
| — | |
| — | |
| — | |
| Not in DB | |
| — | |
| — | |
| — | |
| — |
Tax History
| Year | Property Taxes |
|---|---|
| 2024 | $13,215 |
Contact Agent
Nearby Similar Homes
Nearby Sold Comparables
Contact Agent
Listing Provided By
@properties Christies Internat

