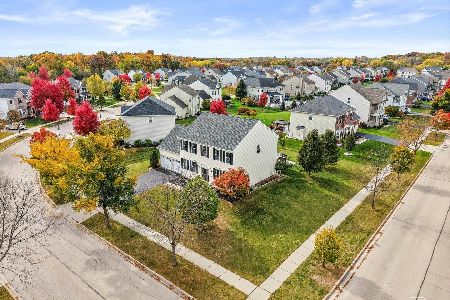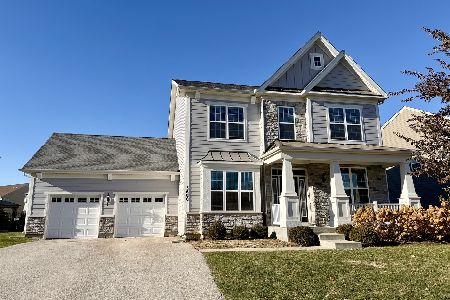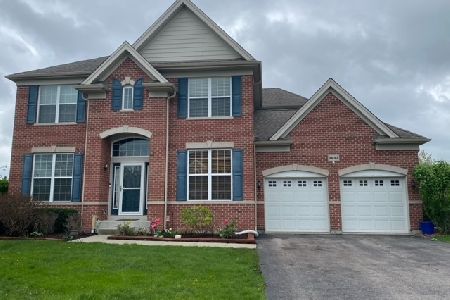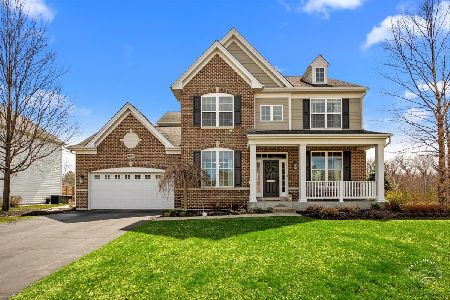3655 Thornhill Drive, Elgin, Illinois 60124
$377,500
|
Sold
|
|
| Status: | Closed |
| Sqft: | 3,522 |
| Cost/Sqft: | $111 |
| Beds: | 4 |
| Baths: | 3 |
| Year Built: | 2013 |
| Property Taxes: | $13,891 |
| Days On Market: | 2929 |
| Lot Size: | 0,23 |
Description
Better than new construction, this home is in the perfect location within the neighborhood backing to open space providing privacy and amazing views, and its just one home away from the park, making this your Dream Home! Enjoy the professionally landscaped yard from the stamped concrete patio with firepit and pergola, the perfect place to enjoy the views and watch the kids as they play at the park. Inside, the Chef's Kitchen features upgraded espresso 42" cabinetry, Thermador range and hood, upgraded lighting, corner pantry and beverage center which is all open to the magnificent 2 story family room. Great for entertaining and everyday living. Enter from garage into the mudroom with hooks, the perfect "Drop Zone". Convenient second floor laundry room with wash tub. The spacious master suite features a tray ceiling, awesome views, His n' Hers walk-in closets and ensuite. Great Dist 301 schools and convenient to shopping and restaurants.
Property Specifics
| Single Family | |
| — | |
| Colonial | |
| 2013 | |
| Full | |
| NORTHWOOD FEDERAL | |
| No | |
| 0.23 |
| Kane | |
| Bowes Creek Country Club | |
| 454 / Annual | |
| Other | |
| Other | |
| Public Sewer | |
| 09837019 | |
| 0535299005 |
Nearby Schools
| NAME: | DISTRICT: | DISTANCE: | |
|---|---|---|---|
|
Grade School
Howard B Thomas Grade School |
301 | — | |
|
Middle School
Central Middle School |
301 | Not in DB | |
|
High School
Central High School |
301 | Not in DB | |
Property History
| DATE: | EVENT: | PRICE: | SOURCE: |
|---|---|---|---|
| 31 Jan, 2013 | Sold | $376,341 | MRED MLS |
| 21 Jan, 2013 | Under contract | $351,995 | MRED MLS |
| 18 Jan, 2013 | Listed for sale | $351,995 | MRED MLS |
| 14 May, 2018 | Sold | $377,500 | MRED MLS |
| 26 Mar, 2018 | Under contract | $390,000 | MRED MLS |
| 19 Jan, 2018 | Listed for sale | $390,000 | MRED MLS |
Room Specifics
Total Bedrooms: 4
Bedrooms Above Ground: 4
Bedrooms Below Ground: 0
Dimensions: —
Floor Type: Carpet
Dimensions: —
Floor Type: Carpet
Dimensions: —
Floor Type: Carpet
Full Bathrooms: 3
Bathroom Amenities: Whirlpool,Separate Shower,Double Sink,Soaking Tub
Bathroom in Basement: 0
Rooms: Foyer,Office
Basement Description: Unfinished
Other Specifics
| 3 | |
| Concrete Perimeter | |
| Asphalt | |
| Patio, Stamped Concrete Patio | |
| Nature Preserve Adjacent,Wetlands adjacent,Landscaped,Park Adjacent,Pond(s),Water View | |
| 79X125X82X125 | |
| — | |
| Full | |
| Vaulted/Cathedral Ceilings, Hardwood Floors, Second Floor Laundry | |
| Range, Microwave, Dishwasher, Refrigerator, Bar Fridge, Washer, Dryer, Disposal, Stainless Steel Appliance(s), Range Hood | |
| Not in DB | |
| Park, Curbs, Sidewalks, Street Lights, Street Paved, Other | |
| — | |
| — | |
| Attached Fireplace Doors/Screen, Electric |
Tax History
| Year | Property Taxes |
|---|---|
| 2018 | $13,891 |
Contact Agent
Nearby Similar Homes
Nearby Sold Comparables
Contact Agent
Listing Provided By
Redfin Corporation







