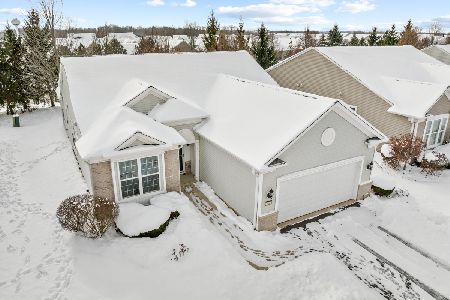3668 Canton Circle, Mundelein, Illinois 60060
$435,000
|
Sold
|
|
| Status: | Closed |
| Sqft: | 2,496 |
| Cost/Sqft: | $184 |
| Beds: | 3 |
| Baths: | 2 |
| Year Built: | 2008 |
| Property Taxes: | $12,102 |
| Days On Market: | 3489 |
| Lot Size: | 0,26 |
Description
Exquisite home. Be the envy of the neighborhood in this completely upgraded and tastefully decorated home.Best floor plan in the complex.As per owner one of the best lots in the complex backing up to conservancy. Professionlly landscaped w exterior water sprinkler. Extra wide crown moldings in every room. Extra wide baseboards even in the extended extra 4 foot garage.Hardwood floors.Beautifully decorated looks like a New model home. Hardly lived in.Huge kitchen w comfortable open floor plan.Plantation shutters t/o and custom Luminette window treatments in the family room & vertiglides in eat in room.3 full bedrooms and a Den. As per seller these r some of the upgrades:Home alarm system, 3 ceiling medallions,9 layers of crown molding in master ceiling,light rail molding under kitchen cabinets,jacuzzi tub,bay windows,epoxy garage floors,wainscotting & chair rails in foyer,extra recessed lights t/o home,7 1/2 baseboards,under the cherry cabinets lighting,furnace humidifier.Covered patio.
Property Specifics
| Single Family | |
| — | |
| Ranch | |
| 2008 | |
| None | |
| KENILWORTH | |
| No | |
| 0.26 |
| Lake | |
| Grand Dominion | |
| 210 / Monthly | |
| Insurance,Clubhouse,Exercise Facilities,Pool,Lawn Care | |
| Public | |
| Public Sewer | |
| 09278440 | |
| 10271060290000 |
Nearby Schools
| NAME: | DISTRICT: | DISTANCE: | |
|---|---|---|---|
|
Grade School
Fremont Elementary School |
79 | — | |
|
Middle School
Fremont Middle School |
79 | Not in DB | |
|
High School
Mundelein Cons High School |
120 | Not in DB | |
Property History
| DATE: | EVENT: | PRICE: | SOURCE: |
|---|---|---|---|
| 4 Oct, 2016 | Sold | $435,000 | MRED MLS |
| 22 Aug, 2016 | Under contract | $459,000 | MRED MLS |
| — | Last price change | $469,000 | MRED MLS |
| 5 Jul, 2016 | Listed for sale | $469,000 | MRED MLS |
Room Specifics
Total Bedrooms: 3
Bedrooms Above Ground: 3
Bedrooms Below Ground: 0
Dimensions: —
Floor Type: Carpet
Dimensions: —
Floor Type: Carpet
Full Bathrooms: 2
Bathroom Amenities: Separate Shower,Double Sink,Soaking Tub
Bathroom in Basement: 0
Rooms: Den,Eating Area,Deck,Walk In Closet
Basement Description: Slab
Other Specifics
| 2 | |
| Concrete Perimeter | |
| Asphalt | |
| — | |
| — | |
| 77X97X121X137 | |
| Unfinished | |
| Full | |
| Hardwood Floors, First Floor Bedroom, First Floor Laundry, First Floor Full Bath | |
| Range, Microwave, Dishwasher, Refrigerator, Washer, Dryer, Disposal | |
| Not in DB | |
| Clubhouse, Pool, Tennis Courts, Sidewalks, Street Lights | |
| — | |
| — | |
| — |
Tax History
| Year | Property Taxes |
|---|---|
| 2016 | $12,102 |
Contact Agent
Nearby Similar Homes
Nearby Sold Comparables
Contact Agent
Listing Provided By
RE/MAX Showcase






