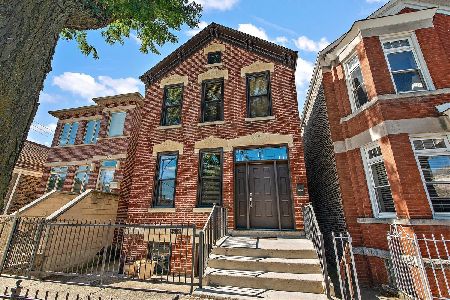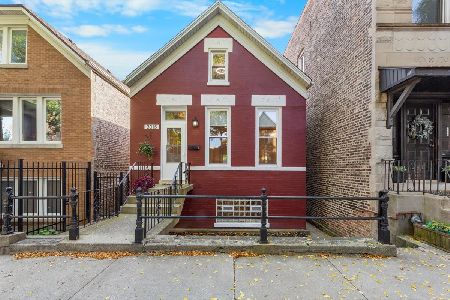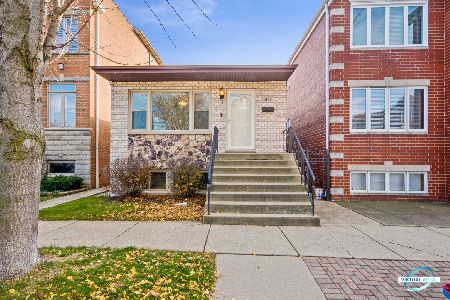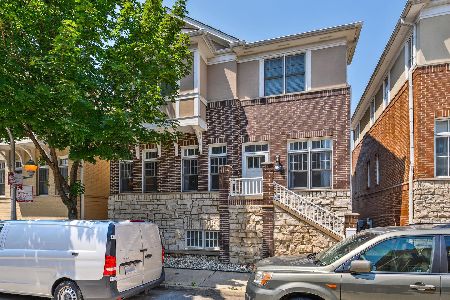3659 Canal Street, Bridgeport, Chicago, Illinois 60609
$580,000
|
Sold
|
|
| Status: | Closed |
| Sqft: | 2,340 |
| Cost/Sqft: | $252 |
| Beds: | 4 |
| Baths: | 4 |
| Year Built: | 2009 |
| Property Taxes: | $7,429 |
| Days On Market: | 2365 |
| Lot Size: | 0,05 |
Description
The good life awaits on the East Side of Bridgeport. On a cul-de-sac street, this recently-built, large, single family home offers simple living with its attached garage, hardwood throughout, loads of storage & extra-wide floor-plan. Practically new, this home is flooded w/light on its corner lot. Main level has a raised living room, formal dining, a perfect eat-in kitchen, a well located powder room & great closets. An oversized rear deck is perfect for al-fresco dining w/views of sox park. Upstairs there's three generous bedrooms & two baths including a roomy master suite w/vaulted ceilings, large closets & master bath with separate shower. The lower level features a family room, perfect for movies and is prepped for a wet bar. You'll also find a fourth bedroom, a full bath, a laundry/utility room, more storage & access to the attached two car garage. Convenient access to the Loop, IIT, U of C, local entertainment & dining, groceries, I94, I55, The Lakefront and Transit Lines.
Property Specifics
| Single Family | |
| — | |
| — | |
| 2009 | |
| Full,English | |
| — | |
| No | |
| 0.05 |
| Cook | |
| — | |
| 0 / Not Applicable | |
| None | |
| Lake Michigan | |
| Public Sewer | |
| 10385486 | |
| 17333290010000 |
Property History
| DATE: | EVENT: | PRICE: | SOURCE: |
|---|---|---|---|
| 23 Dec, 2009 | Sold | $492,100 | MRED MLS |
| 31 Oct, 2009 | Under contract | $549,000 | MRED MLS |
| — | Last price change | $579,900 | MRED MLS |
| 8 Oct, 2008 | Listed for sale | $579,900 | MRED MLS |
| 1 Jul, 2019 | Sold | $580,000 | MRED MLS |
| 10 Jun, 2019 | Under contract | $589,000 | MRED MLS |
| 19 May, 2019 | Listed for sale | $589,000 | MRED MLS |
Room Specifics
Total Bedrooms: 4
Bedrooms Above Ground: 4
Bedrooms Below Ground: 0
Dimensions: —
Floor Type: Hardwood
Dimensions: —
Floor Type: Hardwood
Dimensions: —
Floor Type: —
Full Bathrooms: 4
Bathroom Amenities: Separate Shower,Double Sink,Soaking Tub
Bathroom in Basement: 1
Rooms: Recreation Room,Deck
Basement Description: Finished
Other Specifics
| 2 | |
| Concrete Perimeter | |
| Concrete,Side Drive | |
| Deck | |
| Corner Lot | |
| 36 X 60 | |
| — | |
| Full | |
| Vaulted/Cathedral Ceilings, Hardwood Floors, Walk-In Closet(s) | |
| Range, Microwave, Dishwasher, Refrigerator, Disposal | |
| Not in DB | |
| Sidewalks, Street Lights, Street Paved | |
| — | |
| — | |
| — |
Tax History
| Year | Property Taxes |
|---|---|
| 2009 | $896 |
| 2019 | $7,429 |
Contact Agent
Nearby Similar Homes
Nearby Sold Comparables
Contact Agent
Listing Provided By
Beals & Associates LTD










