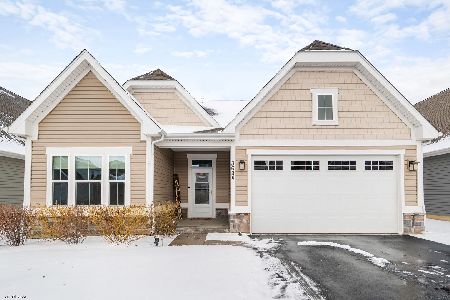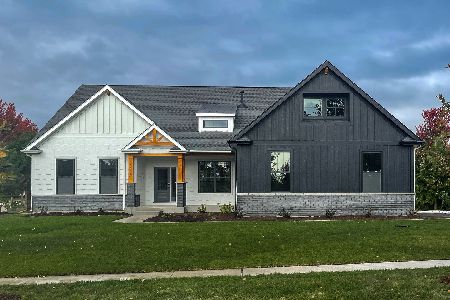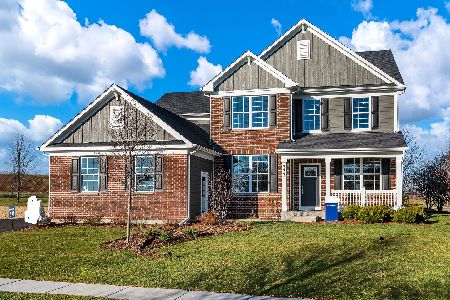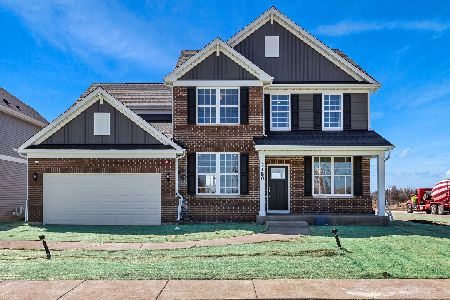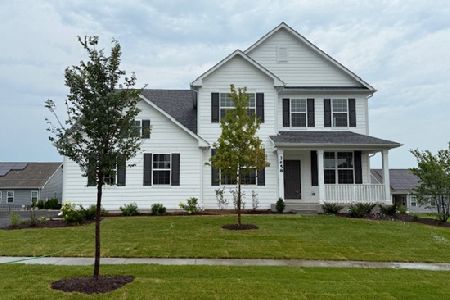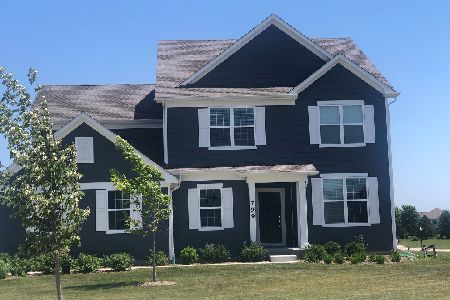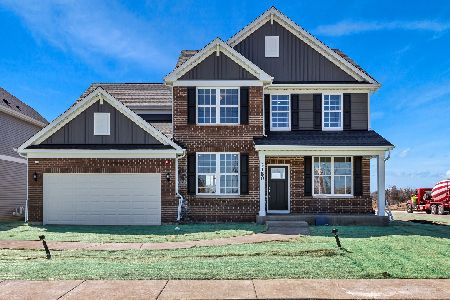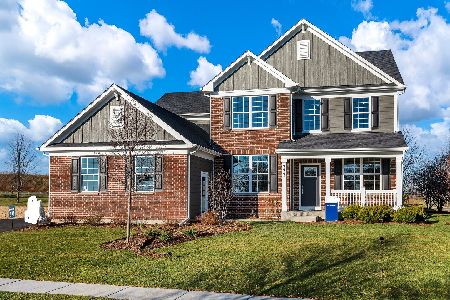3659 Greenbriar Drive, Elgin, Illinois 60124
$464,762
|
Sold
|
|
| Status: | Closed |
| Sqft: | 3,300 |
| Cost/Sqft: | $140 |
| Beds: | 4 |
| Baths: | 3 |
| Year Built: | 2020 |
| Property Taxes: | $0 |
| Days On Market: | 1825 |
| Lot Size: | 0,30 |
Description
NOW OPEN! Beautiful Chasewood at Highland Woods in top-rated Central School District 301! Live in an established high-end clubhouse community and enjoy all the community amenities including swimming pool, fitness center, hot tub, splash park, tennis, basketball and volleyball courts, 5 miles of hiking and biking trails, 7 parks and playgrounds plus a top-rated on site elementary school! We offer 4 beautiful floor plans to choose from! The ultimate family home, the Westchester is a spacious 4 bedroom, 3 and one half bath home with open concept living. Some included features are a spacious full size basement, 9' ceilings on the first floor, and smart home technology wiring. As you enter the large foyer, you have a flex room that you can use this as a 5th bedroom, den, home office or playroom - your choice! The spacious great room is open to the casual eating area and kitchen for easy entertaining! Your well-appointed kitchen has an oversize island and walk-in pantry plus Whirlpool appliances. Enjoy the convenience of a second floor laundry room. You have a home office off the kitchen, perfect for homework or grocery lists. Escape to your owner's suite on the 2nd floor with private bath featuring raised vanity with quartz counters and a full shower with glass door. Completing the 2nd floor are three additional bedrooms, a large loft and full bath. You enter into a large mudroom from the 2-car garage which has the option to convert to 3-car garage. You can select many interior finishes and options to customize your new home. Homesite 819. Lot premiums may apply, see sales associate for details. Photos of similar home with some upgrades not available at this price. A virtual tour is available, see link.
Property Specifics
| Single Family | |
| — | |
| — | |
| 2020 | |
| Full | |
| WESTCHESTER | |
| No | |
| 0.3 |
| Kane | |
| Chasewood At Highland Woods | |
| 69 / Monthly | |
| Other | |
| Public | |
| — | |
| 10980905 | |
| 0501351002 |
Nearby Schools
| NAME: | DISTRICT: | DISTANCE: | |
|---|---|---|---|
|
Grade School
Country Trails Elementary School |
301 | — | |
|
Middle School
Central Middle School |
301 | Not in DB | |
|
High School
Central High School |
301 | Not in DB | |
|
Alternate Junior High School
Prairie Knolls Middle School |
— | Not in DB | |
Property History
| DATE: | EVENT: | PRICE: | SOURCE: |
|---|---|---|---|
| 30 Jul, 2021 | Sold | $464,762 | MRED MLS |
| 26 Jan, 2021 | Under contract | $463,167 | MRED MLS |
| 26 Jan, 2021 | Listed for sale | $463,167 | MRED MLS |
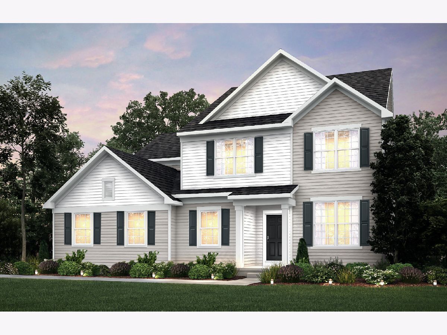
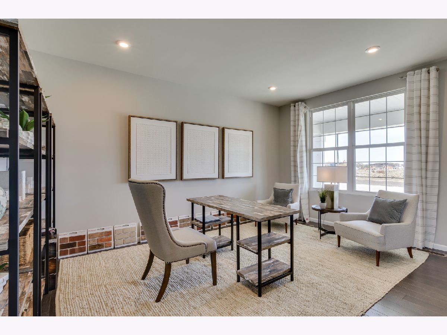
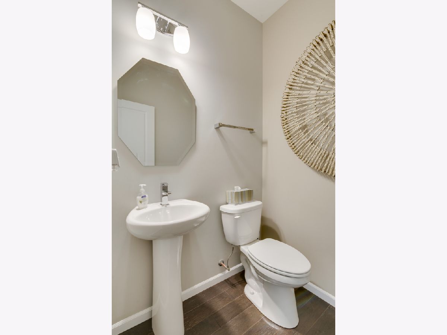
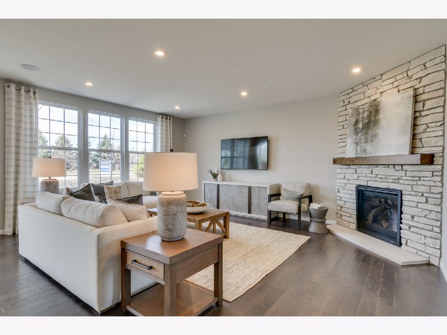
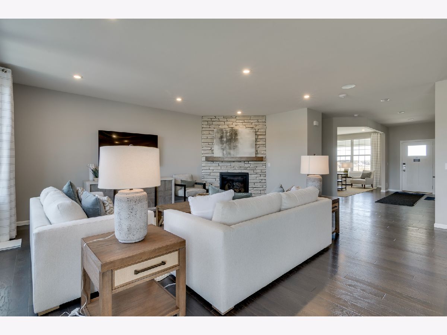
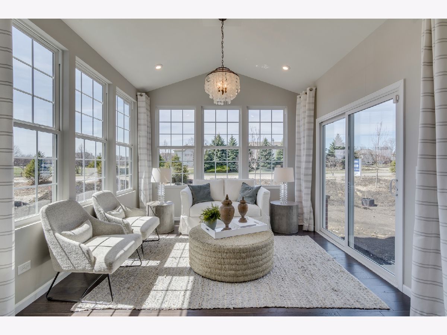
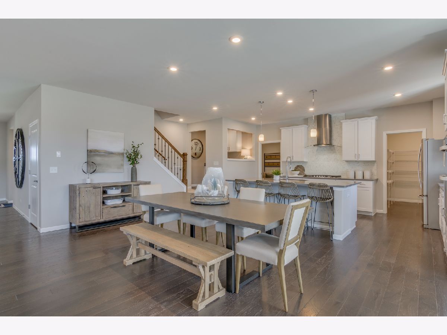
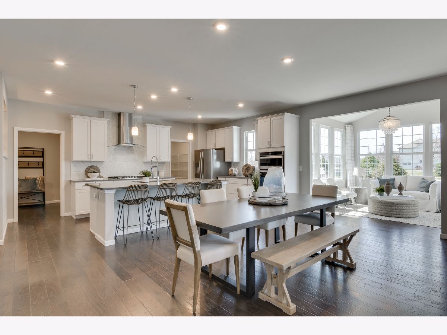
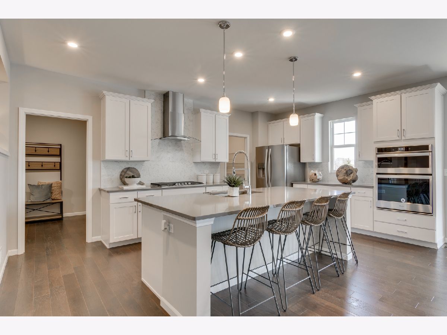
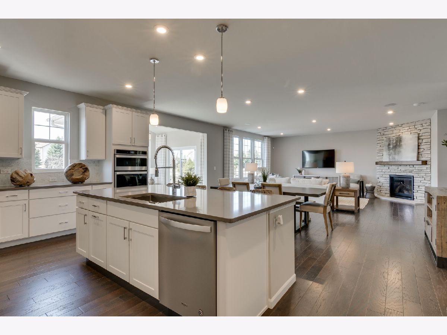
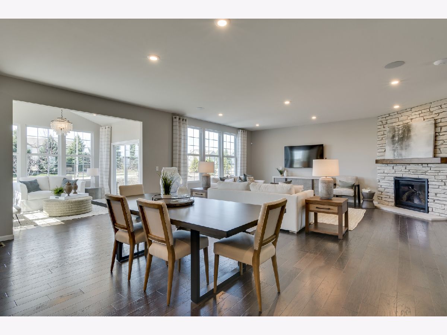
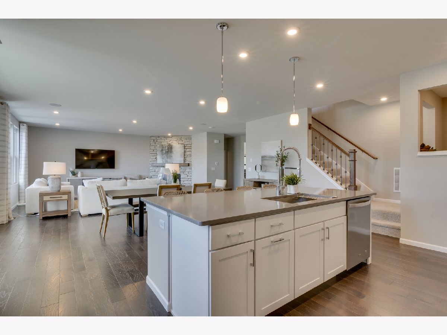
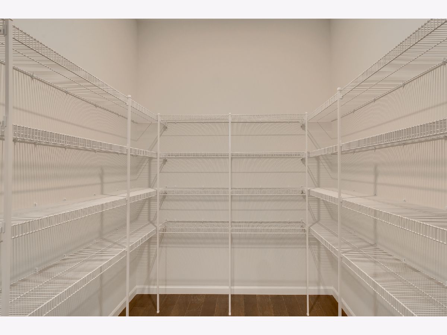
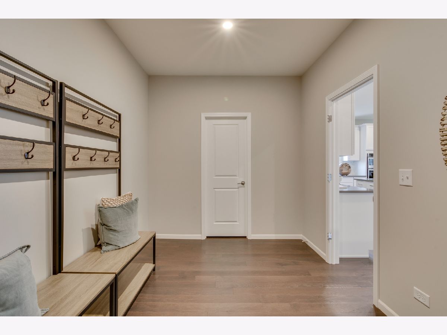
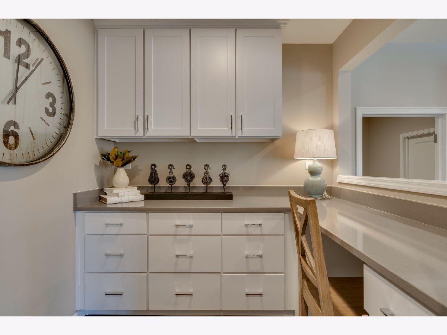
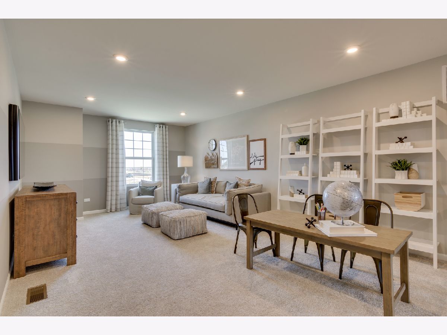
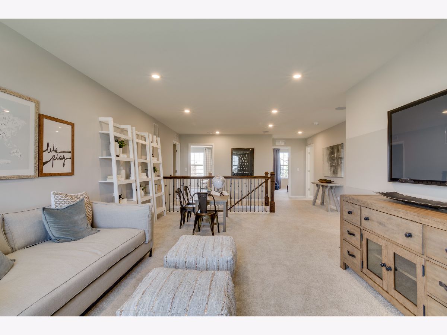

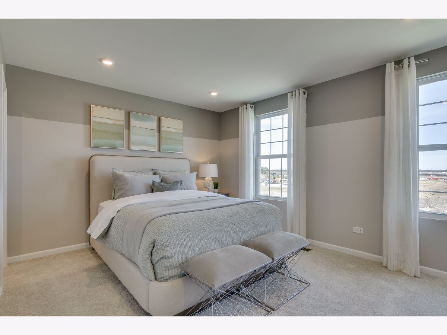
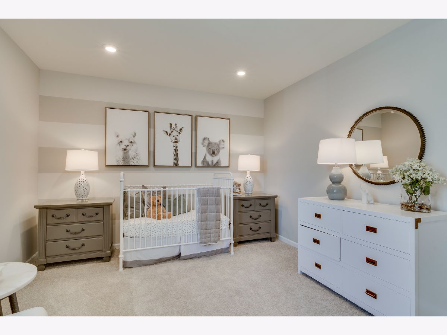
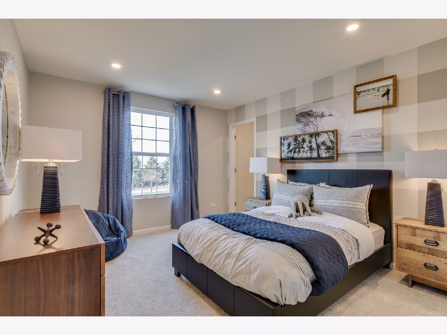
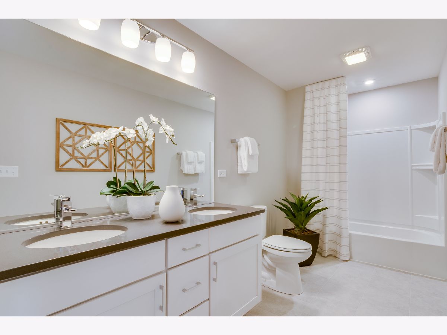
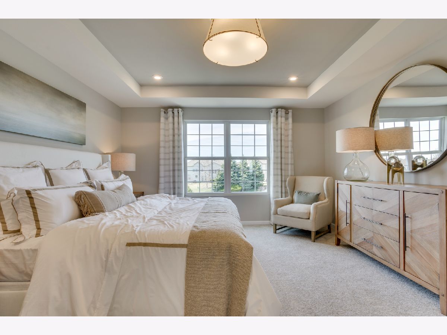
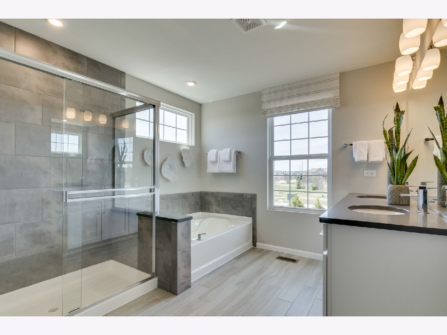
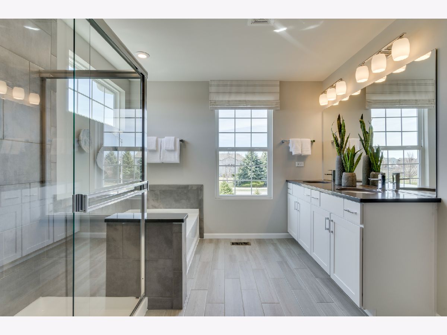
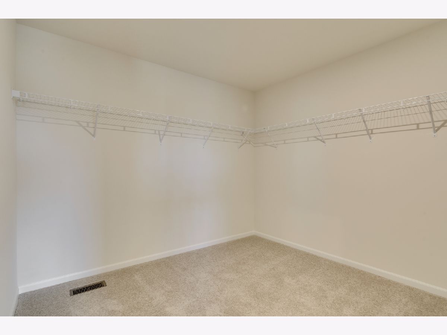
Room Specifics
Total Bedrooms: 4
Bedrooms Above Ground: 4
Bedrooms Below Ground: 0
Dimensions: —
Floor Type: —
Dimensions: —
Floor Type: —
Dimensions: —
Floor Type: —
Full Bathrooms: 3
Bathroom Amenities: Separate Shower,Double Sink
Bathroom in Basement: 0
Rooms: Eating Area,Den,Office,Loft,Heated Sun Room
Basement Description: Unfinished
Other Specifics
| 3 | |
| — | |
| Asphalt | |
| — | |
| — | |
| 13500 | |
| — | |
| Full | |
| Second Floor Laundry, Walk-In Closet(s), Open Floorplan | |
| Range, Dishwasher, Disposal, Range Hood | |
| Not in DB | |
| Clubhouse, Park, Pool, Tennis Court(s), Street Lights, Street Paved, Other | |
| — | |
| — | |
| — |
Tax History
| Year | Property Taxes |
|---|
Contact Agent
Nearby Similar Homes
Nearby Sold Comparables
Contact Agent
Listing Provided By
Twin Vines Real Estate Svcs

