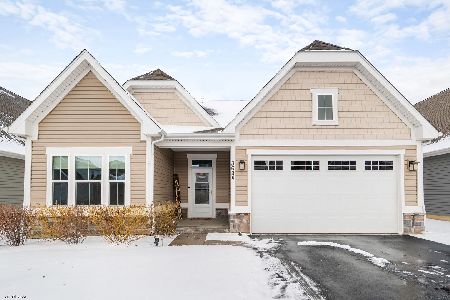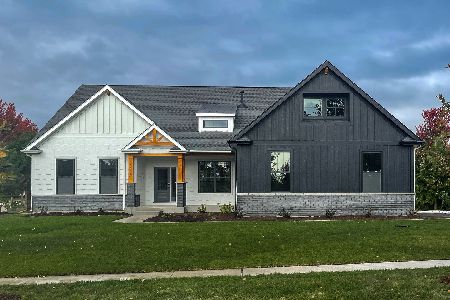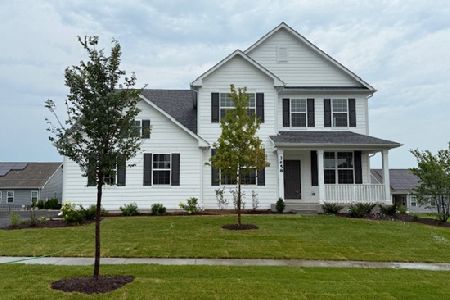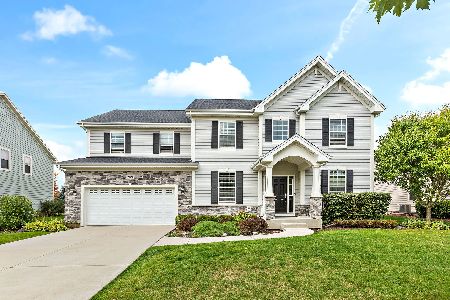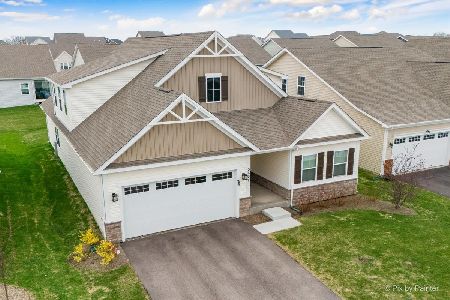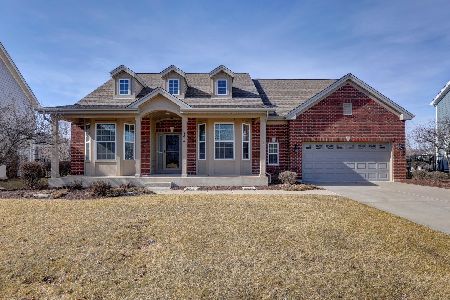3652 Greenbriar Drive, Elgin, Illinois 60124
$669,185
|
Sold
|
|
| Status: | Closed |
| Sqft: | 3,433 |
| Cost/Sqft: | $190 |
| Beds: | 5 |
| Baths: | 3 |
| Year Built: | 2024 |
| Property Taxes: | $0 |
| Days On Market: | 529 |
| Lot Size: | 0,31 |
Description
Beautiful Highland Woods in top-rated Central School District 301! (Please note: This new home is not yet built.) Live in an established high-end clubhouse community and enjoy all the community amenities including swimming pools, fitness center, splash park, tennis, basketball and volleyball courts, 5 miles of hiking and biking trails, 7 parks and playgrounds plus top rated on-site elementary school! All amenities and the school are within walking distance! The Westchester is a stunning family home with an open floor plan you will love. This Westchester features the optional sunroom; first-floor bedroom and full bath, fireplace; basement bath plumbing rough and other upgrades. Homesite 314.
Property Specifics
| Single Family | |
| — | |
| — | |
| 2024 | |
| — | |
| WESTCHESTER | |
| No | |
| 0.31 |
| Kane | |
| Highland Woods | |
| 95 / Monthly | |
| — | |
| — | |
| — | |
| 12140076 | |
| 0501320006 |
Nearby Schools
| NAME: | DISTRICT: | DISTANCE: | |
|---|---|---|---|
|
Grade School
Country Trails Elementary School |
301 | — | |
|
Middle School
Central Middle School |
301 | Not in DB | |
|
High School
Central High School |
301 | Not in DB | |
|
Alternate Junior High School
Prairie Knolls Middle School |
— | Not in DB | |
Property History
| DATE: | EVENT: | PRICE: | SOURCE: |
|---|---|---|---|
| 14 May, 2025 | Sold | $669,185 | MRED MLS |
| 15 Aug, 2024 | Under contract | $653,672 | MRED MLS |
| 15 Aug, 2024 | Listed for sale | $653,672 | MRED MLS |
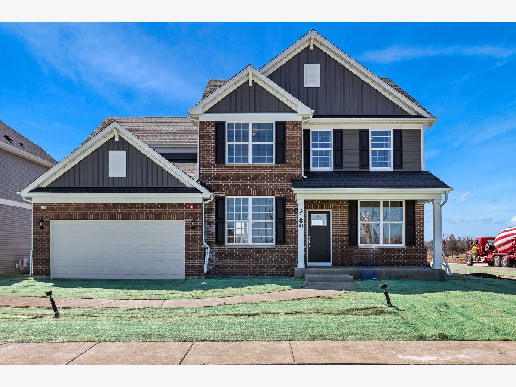
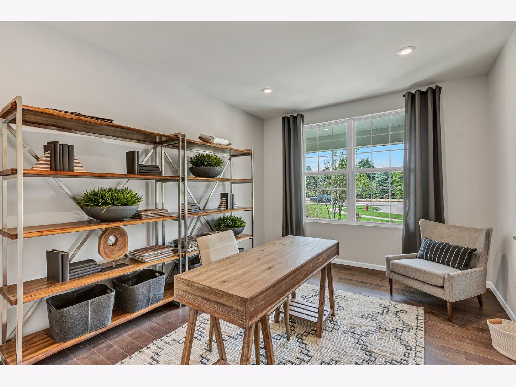
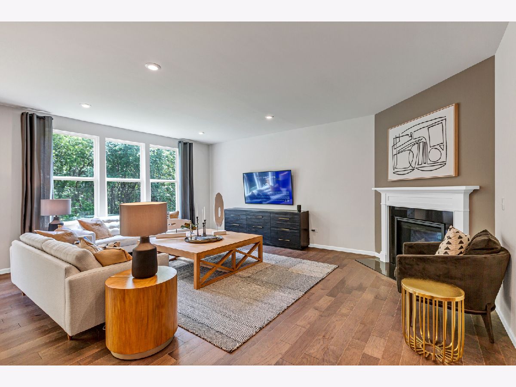
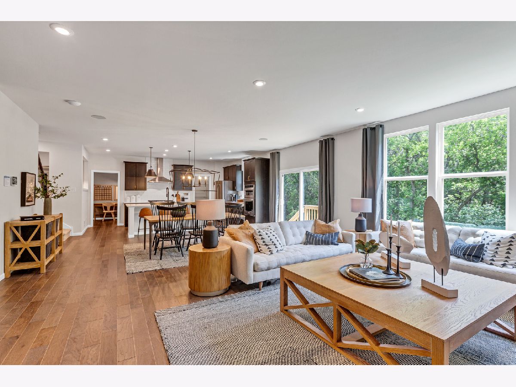
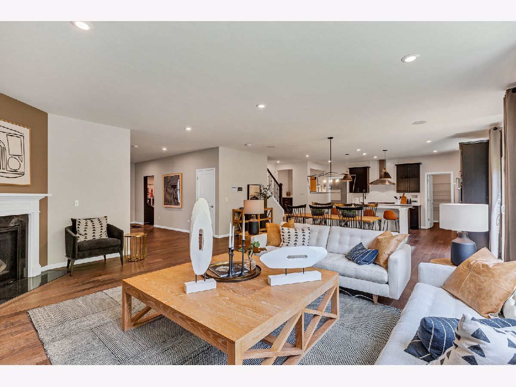
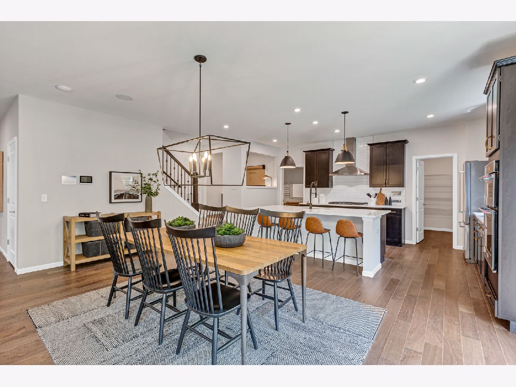
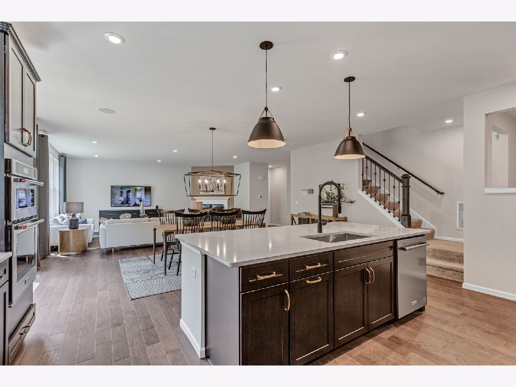
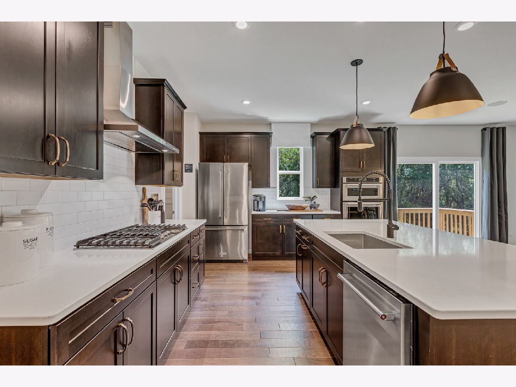
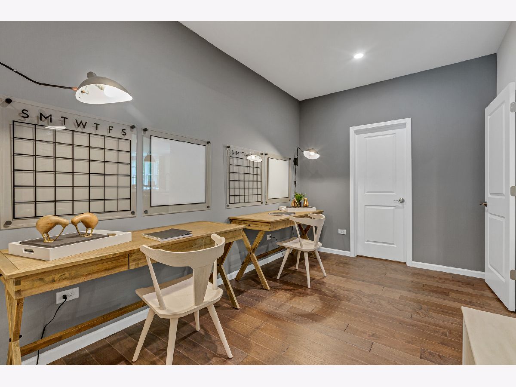
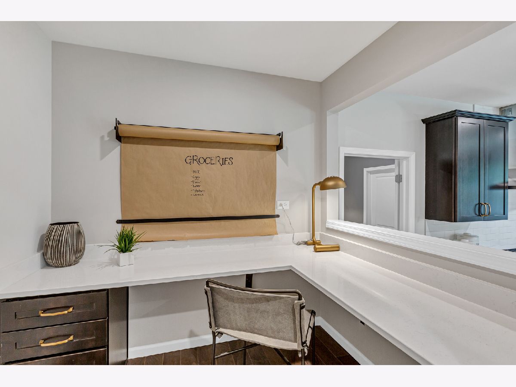
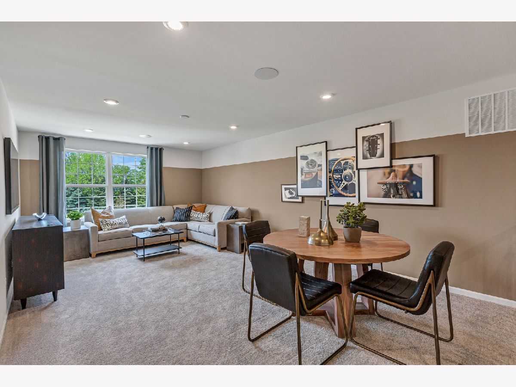
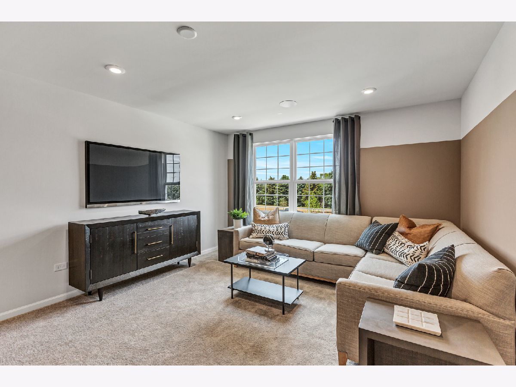
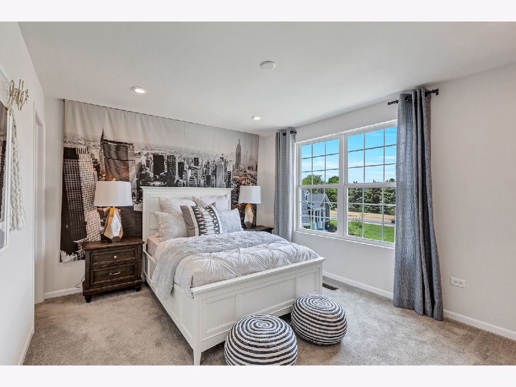
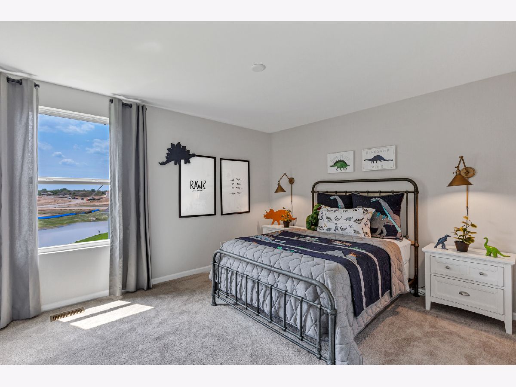
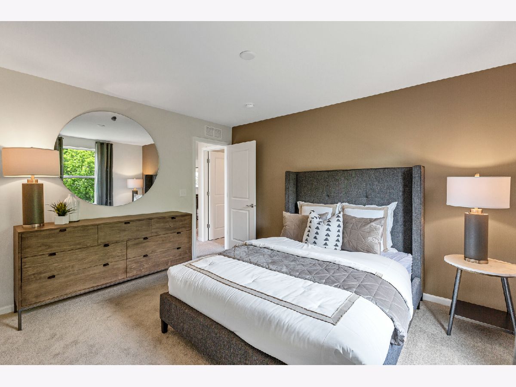
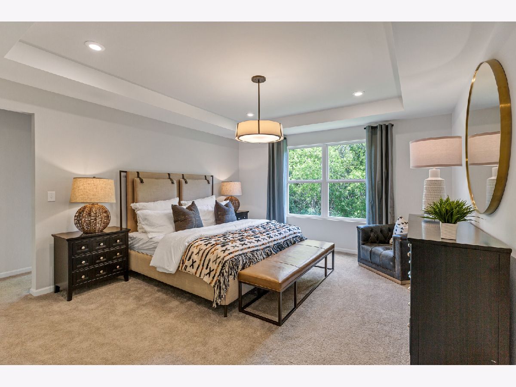
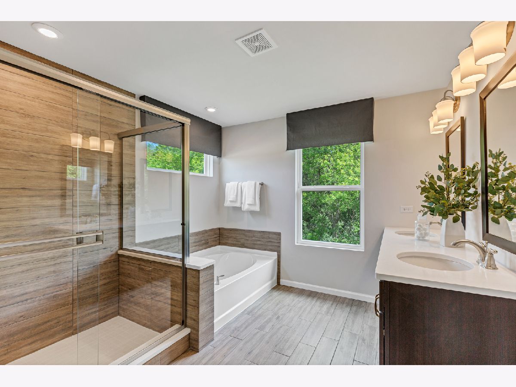
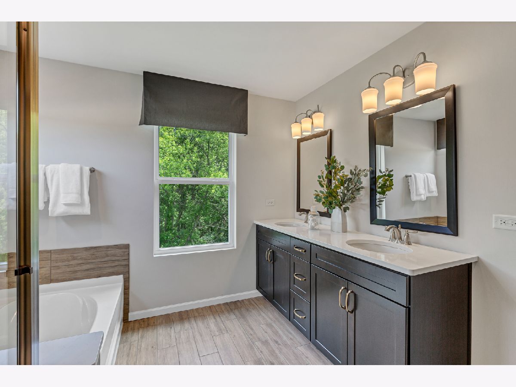
Room Specifics
Total Bedrooms: 5
Bedrooms Above Ground: 5
Bedrooms Below Ground: 0
Dimensions: —
Floor Type: —
Dimensions: —
Floor Type: —
Dimensions: —
Floor Type: —
Dimensions: —
Floor Type: —
Full Bathrooms: 3
Bathroom Amenities: Separate Shower,Double Sink
Bathroom in Basement: 0
Rooms: —
Basement Description: —
Other Specifics
| 3 | |
| — | |
| — | |
| — | |
| — | |
| 95X144X65 | |
| — | |
| — | |
| — | |
| — | |
| Not in DB | |
| — | |
| — | |
| — | |
| — |
Tax History
| Year | Property Taxes |
|---|
Contact Agent
Nearby Similar Homes
Nearby Sold Comparables
Contact Agent
Listing Provided By
Twin Vines Real Estate Svcs

