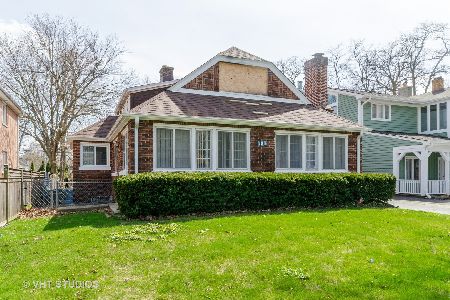366 Adams Avenue, Glencoe, Illinois 60022
$812,000
|
Sold
|
|
| Status: | Closed |
| Sqft: | 3,215 |
| Cost/Sqft: | $257 |
| Beds: | 5 |
| Baths: | 4 |
| Year Built: | — |
| Property Taxes: | $11,400 |
| Days On Market: | 3863 |
| Lot Size: | 0,30 |
Description
Inviting & spacious with Arts & Crafts charm, open great-room concept, and move-in condition. Don't be fooled by the understated front view -this is a large home with lots of space for entertaining and family living. Fantastic large kitchen offers abundant cabinet space, granite counters, walk-in pantry, Viking SS stove and Subzero fridge. Huge windows let in the beautiful natural light and pretty views. Main floor bedroom and full bath, 4 BR & 2 full baths on second floor includes master suite with vaulted ceiling, 2 closets and whirlpool bath. The finished basement features a huge media/playroom/nanny or guest space, home office, laundry, storage and 4th full bathroom. Great room opens onto a two tired deck and yard. Two car garage plus large loft for storage. Quality throughout and carefully maintained. Convenient location near train, town, parks and school. Flex close possible.
Property Specifics
| Single Family | |
| — | |
| Colonial | |
| — | |
| Full | |
| — | |
| No | |
| 0.3 |
| Cook | |
| — | |
| 0 / Not Applicable | |
| None | |
| Lake Michigan | |
| Public Sewer | |
| 08960543 | |
| 05074090100000 |
Nearby Schools
| NAME: | DISTRICT: | DISTANCE: | |
|---|---|---|---|
|
Grade School
South Elementary School |
35 | — | |
|
Middle School
Central School |
35 | Not in DB | |
|
High School
New Trier Twp H.s. Northfield/wi |
203 | Not in DB | |
Property History
| DATE: | EVENT: | PRICE: | SOURCE: |
|---|---|---|---|
| 24 Sep, 2015 | Sold | $812,000 | MRED MLS |
| 7 Aug, 2015 | Under contract | $825,000 | MRED MLS |
| 22 Jun, 2015 | Listed for sale | $825,000 | MRED MLS |
Room Specifics
Total Bedrooms: 5
Bedrooms Above Ground: 5
Bedrooms Below Ground: 0
Dimensions: —
Floor Type: Carpet
Dimensions: —
Floor Type: Hardwood
Dimensions: —
Floor Type: Hardwood
Dimensions: —
Floor Type: —
Full Bathrooms: 4
Bathroom Amenities: Whirlpool
Bathroom in Basement: 1
Rooms: Bedroom 5,Deck,Great Room,Office,Pantry,Recreation Room,Storage
Basement Description: Finished
Other Specifics
| 2 | |
| Concrete Perimeter | |
| Asphalt | |
| — | |
| — | |
| 50X182 | |
| Unfinished | |
| Full | |
| Vaulted/Cathedral Ceilings, Skylight(s), Hardwood Floors, First Floor Bedroom, First Floor Full Bath | |
| Double Oven, Microwave, Dishwasher, Refrigerator, Washer, Dryer, Disposal | |
| Not in DB | |
| — | |
| — | |
| — | |
| Wood Burning |
Tax History
| Year | Property Taxes |
|---|---|
| 2015 | $11,400 |
Contact Agent
Nearby Similar Homes
Nearby Sold Comparables
Contact Agent
Listing Provided By
Baird & Warner













