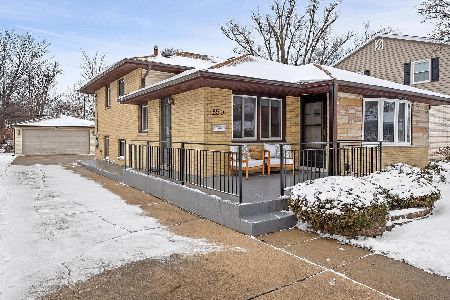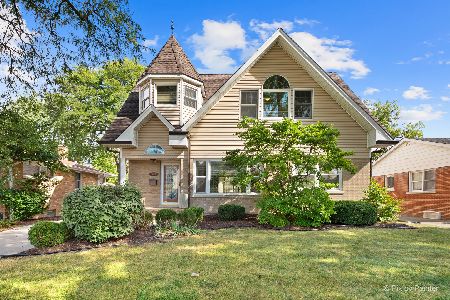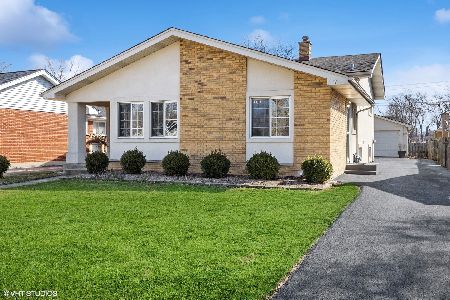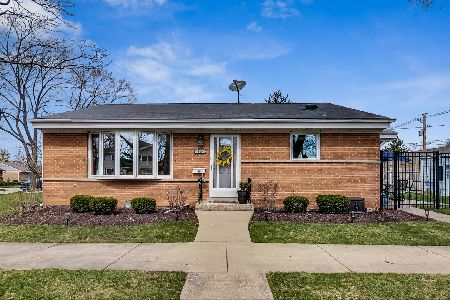366 Adams Street, Elmhurst, Illinois 60126
$486,000
|
Sold
|
|
| Status: | Closed |
| Sqft: | 1,799 |
| Cost/Sqft: | $275 |
| Beds: | 5 |
| Baths: | 3 |
| Year Built: | 1961 |
| Property Taxes: | $8,075 |
| Days On Market: | 3030 |
| Lot Size: | 0,16 |
Description
Updated with modern flair! Spacious, comfortable, filled with natural light home with 5 bedrooms 3 full baths with charm! Beautiful white kitchen with granite counters, stainless appliances, newer tile floor & back splash. New light fixtures & awesome closet space. Enjoy entertaining in the dining room that opens to living room and sliding door to brick patio. Open concept floor-plan and huge corner windows in the living and dining rooms pour in the natural light, enjoy gleaming hardwood floors thru out. Large master bedroom with full private bathroom. Generous sized bedrooms with closet. Remodeled bathrooms, new stairs, windows, doors, appliances, roof, siding, paver patio and much more. Outstanding community near Jackson school and Eldridge Park, restaurants, and shopping. Easy access to highways. Minutes to center of town & Metra. Truly a must see.
Property Specifics
| Single Family | |
| — | |
| — | |
| 1961 | |
| Partial | |
| — | |
| No | |
| 0.16 |
| Du Page | |
| — | |
| 0 / Not Applicable | |
| None | |
| Lake Michigan | |
| Public Sewer | |
| 09766745 | |
| 0614111001 |
Nearby Schools
| NAME: | DISTRICT: | DISTANCE: | |
|---|---|---|---|
|
Grade School
Jackson Elementary School |
205 | — | |
|
Middle School
Bryan Middle School |
205 | Not in DB | |
|
High School
York Community High School |
205 | Not in DB | |
Property History
| DATE: | EVENT: | PRICE: | SOURCE: |
|---|---|---|---|
| 27 Jun, 2014 | Sold | $427,500 | MRED MLS |
| 11 Jun, 2014 | Under contract | $449,900 | MRED MLS |
| — | Last price change | $459,900 | MRED MLS |
| 14 Mar, 2014 | Listed for sale | $469,900 | MRED MLS |
| 26 Jan, 2018 | Sold | $486,000 | MRED MLS |
| 30 Nov, 2017 | Under contract | $495,000 | MRED MLS |
| 2 Oct, 2017 | Listed for sale | $495,000 | MRED MLS |
Room Specifics
Total Bedrooms: 5
Bedrooms Above Ground: 5
Bedrooms Below Ground: 0
Dimensions: —
Floor Type: Hardwood
Dimensions: —
Floor Type: Hardwood
Dimensions: —
Floor Type: Hardwood
Dimensions: —
Floor Type: —
Full Bathrooms: 3
Bathroom Amenities: Whirlpool
Bathroom in Basement: 1
Rooms: Bedroom 5,Utility Room-Lower Level
Basement Description: Finished,Crawl,Exterior Access
Other Specifics
| 2 | |
| — | |
| Concrete | |
| Brick Paver Patio | |
| — | |
| 52X140 | |
| Full | |
| Full | |
| Hardwood Floors | |
| Range, Microwave, Dishwasher, Refrigerator, Washer, Dryer, Disposal, Stainless Steel Appliance(s) | |
| Not in DB | |
| — | |
| — | |
| — | |
| — |
Tax History
| Year | Property Taxes |
|---|---|
| 2014 | $9,425 |
| 2018 | $8,075 |
Contact Agent
Nearby Similar Homes
Nearby Sold Comparables
Contact Agent
Listing Provided By
@properties











